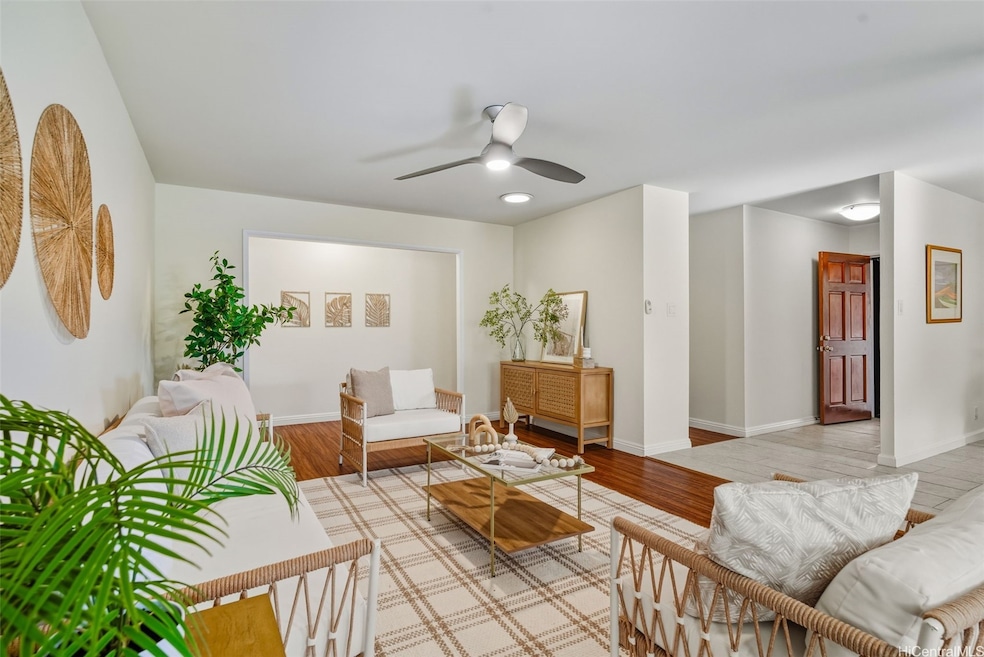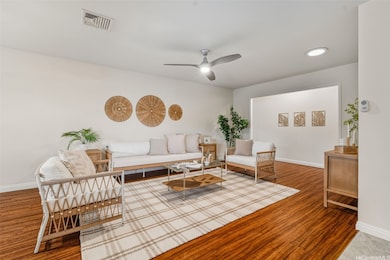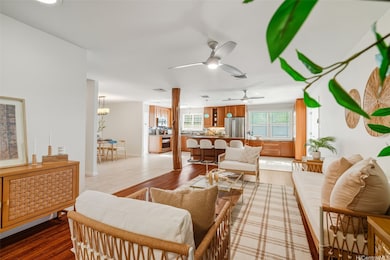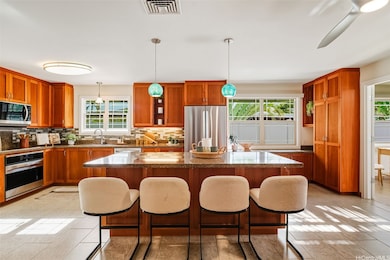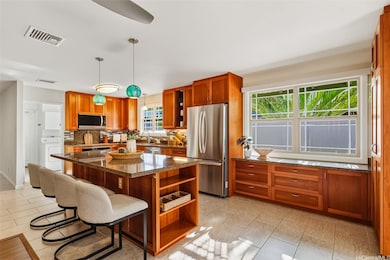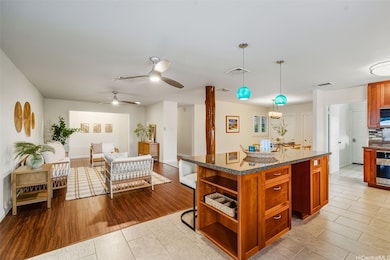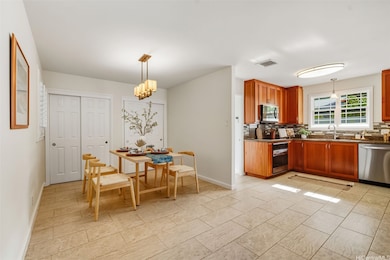216 Akiohala St Kailua, HI 96734
Estimated payment $8,870/month
Highlights
- Garden View
- Card or Code Access
- Ceramic Tile Flooring
- Ka'elepulu Elementary School Rated A-
- Bathroom on Main Level
- Landscaped
About This Home
Welcome to a place where comfort, warmth, and Kailua living truly come together. Nestled in the well-loved Kaopa neighborhood of Kailua, this 4-bedroom, 2-bath home offers nearly 2,000 sq. ft. of inviting interior space on a generous 6,000 sq. ft. lot. Cool central AC and abundant natural light create an atmosphere of ease and belonging. Inside, a second family room provides the flexibility every household appreciates, whether you imagine it as a play space, media room, or a cozy retreat for gatherings. Step out to the covered lanai, perfect for weekend mornings, evening dinners, or simply enjoying the breeze. The fully fenced yard offers privacy, and room to play, garden, or relax. Thoughtfully upgraded with an owned photovoltaic system, this home is designed for both beautiful living and long-term peace of mind. Located just minutes from schools, grocery stores, and Kailua’s favorite local restaurants, it brings everyday convenience right to your doorstep.
Listing Agent
Coldwell Banker Realty Brokerage Phone: (808) 596-0456 License #RS-73339 Listed on: 11/14/2025

Home Details
Home Type
- Single Family
Est. Annual Taxes
- $5,379
Year Built
- Built in 1971
Lot Details
- 6,000 Sq Ft Lot
- Property fronts a county road
- Fenced
- Landscaped
- Level Lot
- Zoning described as 05 - R-5 Residential District
Home Design
- Slab Foundation
- Wood Frame Construction
- Shingle Roof
- Asphalt Roof
Interior Spaces
- 1,975 Sq Ft Home
- 1-Story Property
- Garden Views
Flooring
- Laminate
- Ceramic Tile
Bedrooms and Bathrooms
- 4 Bedrooms
- Bathroom on Main Level
- 2 Full Bathrooms
Parking
- 3 Car Garage
- Driveway
Utilities
- Underground Utilities
Community Details
- Kaopa Subdivision
- Community Storage Space
- Card or Code Access
Listing and Financial Details
- Assessor Parcel Number 1-4-2-090-028-0000
Map
Home Values in the Area
Average Home Value in this Area
Tax History
| Year | Tax Paid | Tax Assessment Tax Assessment Total Assessment is a certain percentage of the fair market value that is determined by local assessors to be the total taxable value of land and additions on the property. | Land | Improvement |
|---|---|---|---|---|
| 2025 | $5,379 | $1,395,000 | $1,071,000 | $324,000 |
| 2024 | $5,379 | $1,656,900 | $1,071,000 | $585,900 |
| 2023 | $4,842 | $1,583,300 | $1,071,000 | $512,300 |
| 2022 | $4,729 | $1,451,200 | $969,000 | $482,200 |
| 2021 | $3,766 | $1,175,900 | $785,400 | $390,500 |
| 2020 | $3,476 | $1,093,100 | $775,200 | $317,900 |
| 2019 | $3,469 | $1,071,200 | $775,200 | $296,000 |
| 2018 | $3,458 | $1,068,000 | $729,300 | $338,700 |
| 2017 | $3,407 | $1,053,500 | $657,900 | $395,600 |
| 2016 | $3,004 | $938,400 | $622,200 | $316,200 |
| 2015 | $3,078 | $959,300 | $540,600 | $418,700 |
| 2014 | $2,112 | $922,200 | $499,800 | $422,400 |
Property History
| Date | Event | Price | List to Sale | Price per Sq Ft | Prior Sale |
|---|---|---|---|---|---|
| 11/14/2025 11/14/25 | For Sale | $1,598,000 | +48.7% | $809 / Sq Ft | |
| 11/02/2015 11/02/15 | Sold | $1,075,000 | -8.5% | $519 / Sq Ft | View Prior Sale |
| 10/03/2015 10/03/15 | Pending | -- | -- | -- | |
| 09/01/2015 09/01/15 | For Sale | $1,175,000 | +29.1% | $567 / Sq Ft | |
| 09/12/2013 09/12/13 | Sold | $910,000 | +2.4% | $450 / Sq Ft | View Prior Sale |
| 08/13/2013 08/13/13 | Pending | -- | -- | -- | |
| 07/22/2013 07/22/13 | For Sale | $889,000 | -- | $439 / Sq Ft |
Purchase History
| Date | Type | Sale Price | Title Company |
|---|---|---|---|
| Warranty Deed | -- | Fam | |
| Warranty Deed | $1,075,000 | Fam | |
| Warranty Deed | -- | Fam | |
| Warranty Deed | $1,075,000 | Fam | |
| Warranty Deed | $910,000 | Premier Title | |
| Warranty Deed | $910,000 | Premier Title | |
| Warranty Deed | $320,000 | -- | |
| Interfamily Deed Transfer | -- | -- |
Mortgage History
| Date | Status | Loan Amount | Loan Type |
|---|---|---|---|
| Open | $860,000 | No Value Available | |
| Closed | $860,000 | No Value Available | |
| Previous Owner | $550,000 | No Value Available | |
| Previous Owner | $256,000 | No Value Available |
Source: HiCentral MLS (Honolulu Board of REALTORS®)
MLS Number: 202525479
APN: 1-4-2-090-028-0000
- 569 Keolu Dr Unit C
- 599 Keolu Dr Unit B
- 1185 Kahili St
- 1318 Akele St
- 1020 Aoloa Place Unit 311B
- 1020 Aoloa Place Unit 210A
- 1020 Aoloa Place Unit 110A
- 355 Aoloa St Unit P101
- 355 Aoloa St Unit M206
- 1015 Aoloa Place Unit 218
- 1015 Aoloa Place Unit 250
- 1015 Aoloa Place Unit 437
- 350 Aoloa St Unit B207
- 1109 Akipohe St Unit 14C
- 1384 Nanawale Place
- 333 Aoloa St Unit 325
- 333 Aoloa St Unit 316
- 322 Aoloa St Unit 1512
- 322 Aoloa St Unit 906
- 322 Aoloa St Unit 208
- 203 Akiohala St
- 1015 Aoloa Place Unit 456
- 1015 Aoloa Place Unit 350
- 1015 Aoloa Place Unit 324
- 322 Aoloa St Unit 1007
- 322 Aoloa St Unit 402
- 322 Aoloa St Unit PH5
- 409 Kailua Rd Unit 7206
- 660 Kailua Rd
- 641 Paopua Loop
- 650 Iana St
- 120 Kihapai St Unit 9
- 1375 Akalani Loop Unit B
- 42-101 Aleka Place
- 186 Ohana St
- 135 Kakahiaka St
- 1296 Kupau St
- 3 Puukani Place
- 437 Kawailoa Rd
- 434 Maluniu Ave Unit B
