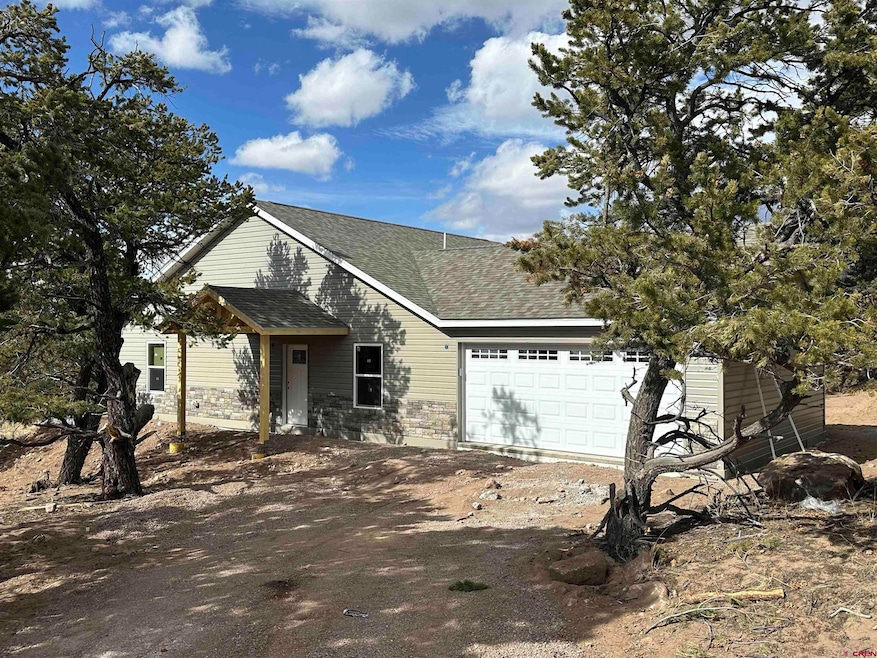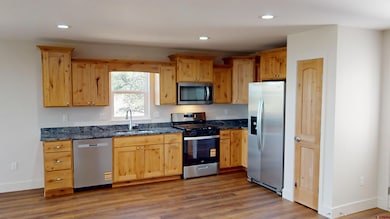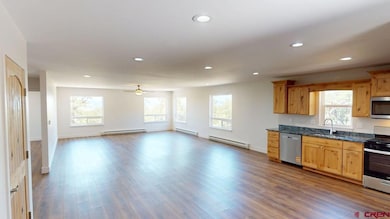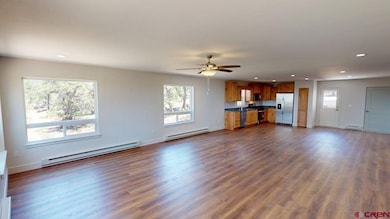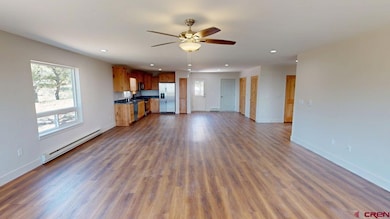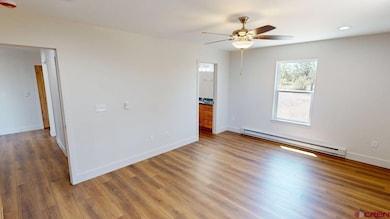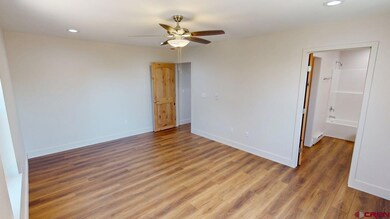216 Baca Grant Way Crestone, CO 81131
Estimated payment $2,196/month
Highlights
- Under Construction
- Wooded Lot
- Ranch Style House
- Mountain View
- Vaulted Ceiling
- Great Room
About This Home
Uncover the perfect home you've been searching for in the serene mountain town of Crestone, Colorado, tucked away in the foothills of the stunning Sangre de Cristo Mountains. This brand-new 2-bedroom, 2-bathroom home is designed for effortless mountain living. Crafted with quality and durability in mind, this stick-built residence features spacious rooms, high-end finishes, and low-maintenance design to ensure comfort for years to come. The kitchen is a highlight, boasting custom alder cabinetry with a clear finish, granite countertops, a pantry and stainless steel appliances. Large windows in the living room frame breathtaking views of the surrounding peaks and the expansive valley below. Built with energy efficiency at its core, this home includes high insulation values in both the walls and ceiling, hydronic electric baseboard heating, and a Navien tankless water heater for efficient on-demand hot water. The charming exterior features a timber-frame covered front porch, decorative metal siding with rock accents, metal fascia, vinyl soffits, and architectural shingles—giving it a stylish yet rugged mountain appeal. The oversized, insulated two-car garage provides plenty of space for vehicles, outdoor gear, tools, and storage. Don’t miss out on this opportunity to own a piece of mountain paradise! Contact us today for more information.
Home Details
Home Type
- Single Family
Est. Annual Taxes
- $675
Year Built
- Built in 2025 | Under Construction
Lot Details
- 0.55 Acre Lot
- Wooded Lot
HOA Fees
- $58 Monthly HOA Fees
Property Views
- Mountain
- Valley
Home Design
- Home is estimated to be completed on 4/15/25
- Ranch Style House
- Slab Foundation
- Architectural Shingle Roof
- Wood Siding
- Metal Siding
- Stone Siding
- Stick Built Home
Interior Spaces
- 1,520 Sq Ft Home
- Vaulted Ceiling
- Ceiling Fan
- Vinyl Clad Windows
- Great Room
- Combination Dining and Living Room
- Laminate Flooring
- Washer and Dryer Hookup
Kitchen
- Oven or Range
- Microwave
- Dishwasher
Bedrooms and Bathrooms
- 2 Bedrooms
- Walk-In Closet
- 2 Full Bathrooms
Parking
- 2 Car Attached Garage
- Garage Door Opener
Outdoor Features
- Covered Patio or Porch
Schools
- Moffat K-5 Elementary School
- Moffat 6-8 Middle School
- Moffat 9-12 High School
Utilities
- Heating System Powered By Leased Propane
- Baseboard Heating
- Tankless Water Heater
- Gas Water Heater
- Internet Available
- Cable TV Available
Listing and Financial Details
- Assessor Parcel Number 460506100208
Community Details
Overview
- Association fees include management, road maintenance
- Baca Grande Property Owners Association
- Baca Grande Sub Subdivision
- Foothills
Recreation
- Community Playground
- Park
Map
Home Values in the Area
Average Home Value in this Area
Tax History
| Year | Tax Paid | Tax Assessment Tax Assessment Total Assessment is a certain percentage of the fair market value that is determined by local assessors to be the total taxable value of land and additions on the property. | Land | Improvement |
|---|---|---|---|---|
| 2024 | $675 | $5,441 | $5,441 | $0 |
| 2023 | $675 | $5,441 | $5,441 | $0 |
| 2022 | $267 | $2,030 | $2,030 | $0 |
| 2021 | $267 | $2,030 | $2,030 | $0 |
| 2020 | $188 | $1,392 | $1,392 | $0 |
| 2019 | $189 | $1,392 | $1,392 | $0 |
| 2018 | $171 | $1,238 | $1,238 | $0 |
| 2017 | $172 | $1,238 | $1,238 | $0 |
| 2015 | -- | $1,421 | $0 | $0 |
| 2014 | -- | $3,248 | $0 | $0 |
| 2013 | -- | $3,248 | $0 | $0 |
Property History
| Date | Event | Price | List to Sale | Price per Sq Ft | Prior Sale |
|---|---|---|---|---|---|
| 07/02/2025 07/02/25 | Price Changed | $395,000 | -6.8% | $260 / Sq Ft | |
| 04/25/2025 04/25/25 | Price Changed | $424,000 | -9.6% | $279 / Sq Ft | |
| 02/03/2025 02/03/25 | For Sale | $469,000 | +3026.7% | $309 / Sq Ft | |
| 08/29/2024 08/29/24 | Sold | $15,000 | -6.3% | -- | View Prior Sale |
| 08/16/2024 08/16/24 | Pending | -- | -- | -- | |
| 06/05/2024 06/05/24 | For Sale | $16,000 | -- | -- |
Purchase History
| Date | Type | Sale Price | Title Company |
|---|---|---|---|
| Warranty Deed | $15,000 | None Listed On Document | |
| Deed | $13,500 | -- | |
| Deed | $2,500 | -- | |
| Deed | $4,600 | -- |
Mortgage History
| Date | Status | Loan Amount | Loan Type |
|---|---|---|---|
| Open | $150,000 | Construction |
Source: Colorado Real Estate Network (CREN)
MLS Number: 820938
APN: 460506100208
- 183 Bellevue
- 147 Moonlight Way
- 1021 Moonlight Way
- 251 Baca Grant Way
- 637 Panorama Way
- 255 Baca Grant Way
- 283 N Chaparral Way
- 407 N Chaparral Way
- 616 Panorama Way
- 614 Palomino Way
- 745 N Cliffwood
- 711 Cedarwood Overlook
- 109 Pinewood Overlook
- 5 N Baca Grant Way
- 11 Baca Meadows
- 488 Arrowhead Way
- 801 Sunrise
- 46 Camino Baca Grande
- 600 N Goldmine
- 453 Arrowhead Way
