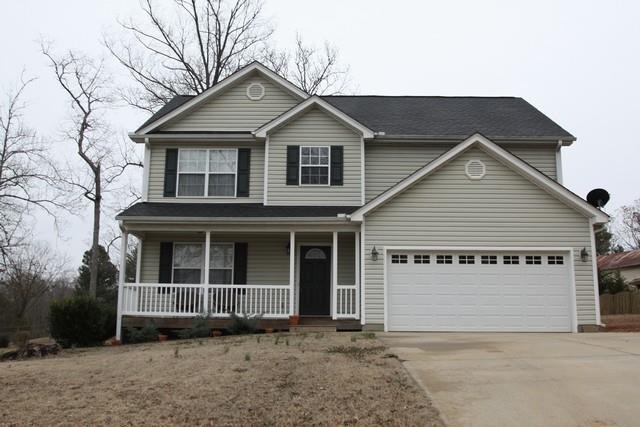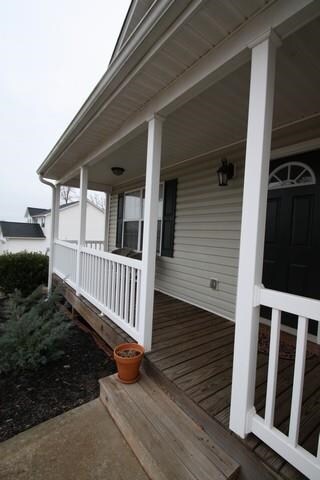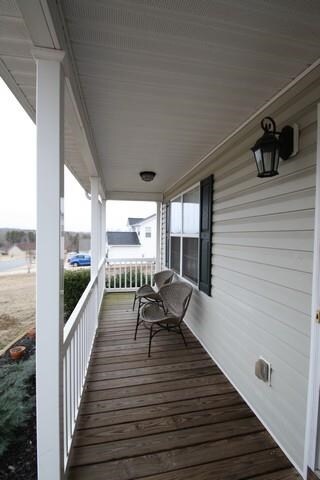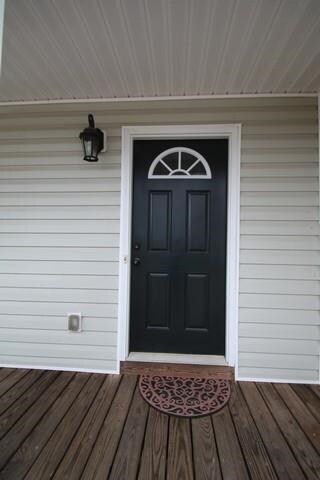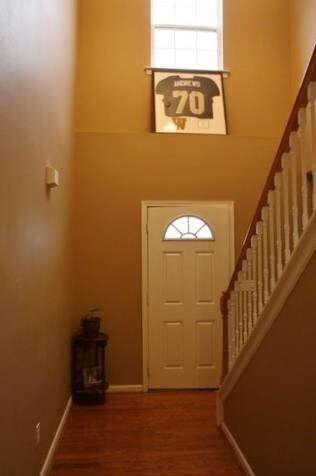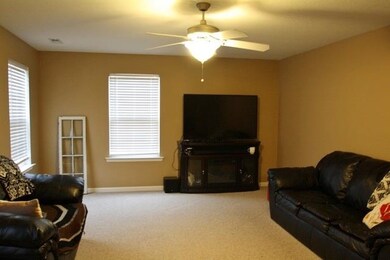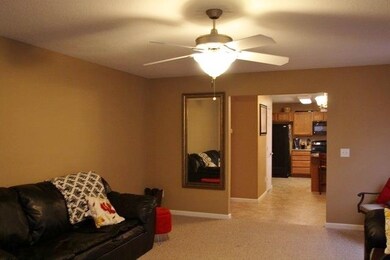
Highlights
- Deck
- Traditional Architecture
- Front Porch
- Skyland Elementary School Rated A-
- Wood Flooring
- Tray Ceiling
About This Home
As of March 2021Stop the Home Search!! Awesome home in a quiet subdivision, just minutes from Downtown Greer. This 4 bedroom 2 1/2 bathroom home is ideal for a growing family, but isn't too big for a couple of empty nesters. The large living room is great for entertaining or having a cozy night with the family. The kitchen features a breakfast bar and separate breakfast area that opens up to the back deck. You can just picture yourself grilling on a crisp fall night on this deck! The inviting dining room is just off of the kitchen, making the main level of this home the perfect place to host all your dinner parties. Upstairs the master suite calls your name. This expansive room offers trey ceilings and enough room for a quiet sitting area. The master bathroom features a double vanity, separate shower, and large garden tub. Three additional bedrooms and a full bathroom finish off the upstairs.
Home Details
Home Type
- Single Family
Est. Annual Taxes
- $1,109
Year Built
- Built in 2008
Lot Details
- 0.43 Acre Lot
- Level Lot
HOA Fees
- $27 Monthly HOA Fees
Home Design
- Traditional Architecture
- Architectural Shingle Roof
- Vinyl Siding
- Vinyl Trim
Interior Spaces
- 2,000 Sq Ft Home
- 2-Story Property
- Tray Ceiling
- Ceiling Fan
- Tilt-In Windows
- Window Treatments
- Crawl Space
- Fire and Smoke Detector
Kitchen
- Free-Standing Range
- Microwave
- Dishwasher
Flooring
- Wood
- Carpet
- Vinyl
Bedrooms and Bathrooms
- 4 Bedrooms
- Primary bedroom located on second floor
- Split Bedroom Floorplan
- Walk-In Closet
- Primary Bathroom is a Full Bathroom
- Double Vanity
- Garden Bath
- Separate Shower
Attic
- Storage In Attic
- Pull Down Stairs to Attic
Parking
- 2 Car Garage
- Garage Door Opener
- Driveway
Outdoor Features
- Deck
- Front Porch
Schools
- Skyland Elementary School
- Greer Middle School
- Greer High School
Utilities
- Multiple cooling system units
- Forced Air Heating and Cooling System
- Underground Utilities
- Electric Water Heater
- Septic Tank
Ownership History
Purchase Details
Home Financials for this Owner
Home Financials are based on the most recent Mortgage that was taken out on this home.Purchase Details
Home Financials for this Owner
Home Financials are based on the most recent Mortgage that was taken out on this home.Purchase Details
Home Financials for this Owner
Home Financials are based on the most recent Mortgage that was taken out on this home.Similar Homes in Greer, SC
Home Values in the Area
Average Home Value in this Area
Purchase History
| Date | Type | Sale Price | Title Company |
|---|---|---|---|
| Deed | $255,000 | None Available | |
| Deed | $168,000 | None Available | |
| Deed | $158,000 | -- |
Mortgage History
| Date | Status | Loan Amount | Loan Type |
|---|---|---|---|
| Open | $260,885 | VA | |
| Previous Owner | $67,400 | Credit Line Revolving | |
| Previous Owner | $148,000 | New Conventional | |
| Previous Owner | $154,500 | New Conventional | |
| Previous Owner | $155,942 | FHA |
Property History
| Date | Event | Price | Change | Sq Ft Price |
|---|---|---|---|---|
| 03/26/2021 03/26/21 | Sold | $255,000 | +7.4% | $128 / Sq Ft |
| 02/26/2021 02/26/21 | For Sale | $237,500 | +41.4% | $119 / Sq Ft |
| 10/14/2015 10/14/15 | Sold | $168,000 | -9.2% | $84 / Sq Ft |
| 08/28/2015 08/28/15 | Pending | -- | -- | -- |
| 03/03/2015 03/03/15 | For Sale | $185,000 | -- | $93 / Sq Ft |
Tax History Compared to Growth
Tax History
| Year | Tax Paid | Tax Assessment Tax Assessment Total Assessment is a certain percentage of the fair market value that is determined by local assessors to be the total taxable value of land and additions on the property. | Land | Improvement |
|---|---|---|---|---|
| 2024 | $1,633 | $9,900 | $1,540 | $8,360 |
| 2023 | $1,633 | $9,900 | $1,540 | $8,360 |
| 2022 | $1,522 | $9,900 | $1,540 | $8,360 |
| 2021 | $1,113 | $7,280 | $1,200 | $6,080 |
| 2020 | $1,090 | $6,720 | $960 | $5,760 |
| 2019 | $1,083 | $6,720 | $960 | $5,760 |
| 2018 | $1,081 | $6,720 | $960 | $5,760 |
| 2017 | $1,054 | $6,720 | $960 | $5,760 |
| 2016 | $1,009 | $167,920 | $24,000 | $143,920 |
| 2015 | $1,009 | $167,920 | $24,000 | $143,920 |
| 2014 | $1,109 | $185,915 | $32,722 | $153,193 |
Agents Affiliated with this Home
-
Jacob Mann

Seller's Agent in 2021
Jacob Mann
Coldwell Banker Caine/Williams
(864) 325-6266
326 Total Sales
-
Laurie Hughes

Buyer's Agent in 2021
Laurie Hughes
Bluefield Realty Group
(864) 350-8187
317 Total Sales
-
LeAnne Carswell

Seller's Agent in 2015
LeAnne Carswell
Expert Real Estate Team
(864) 895-9791
461 Total Sales
Map
Source: Multiple Listing Service of Spartanburg
MLS Number: SPN225339
APN: 0631.21-01-003.00
- 503 Bridlecrest Ln
- 3541 Brown Rd
- 6 Novelty Dr
- 113 Noble St
- 22 Kelvyn St
- 107 Meritage St
- 216 Meritage St
- 8 Natalie Ct
- 132 Care Ln
- 25 Natalie Ct
- 906 John Thomas Way
- 105 Wakelon Dr
- 205 Novelty Dr
- 405 Townsend Ave
- 503 Townsend Ave
- 22 Rustcraft Dr
- 321 Meadowmoor Rd
- 3796 Camp Rd
- 500 Townsend Ave
- 3400 Pennington Rd
