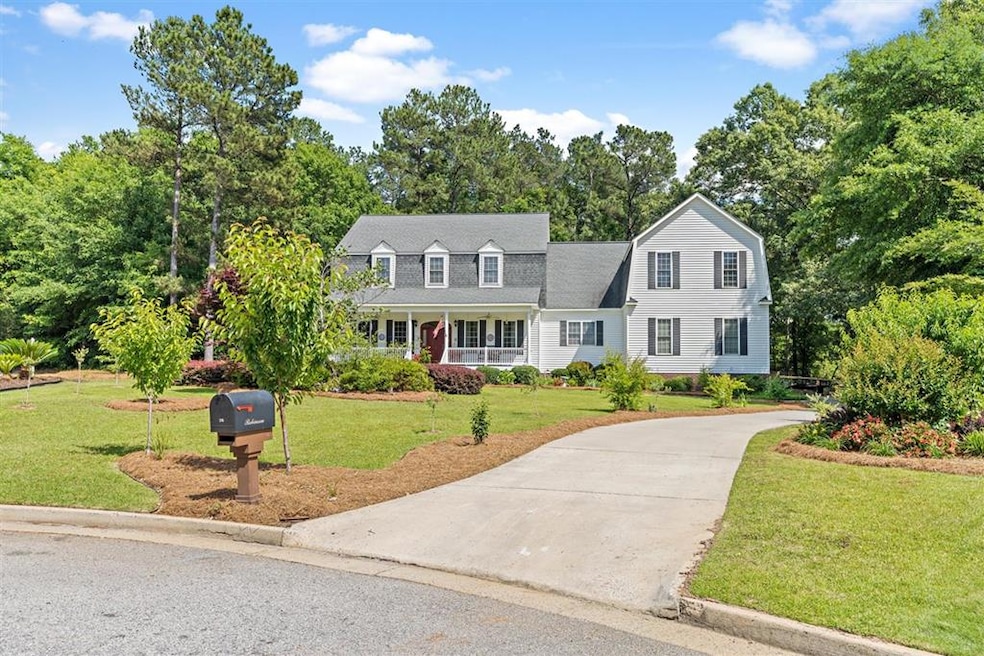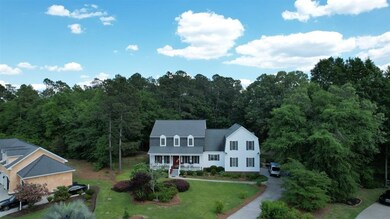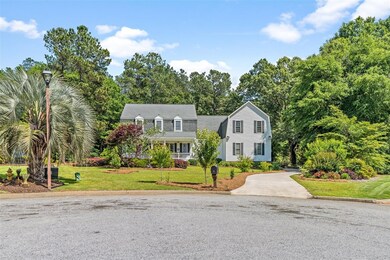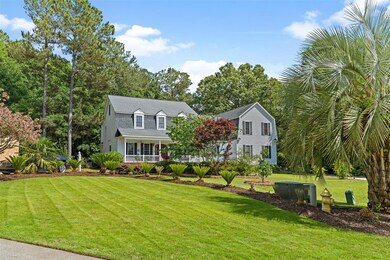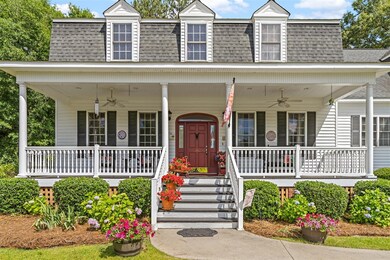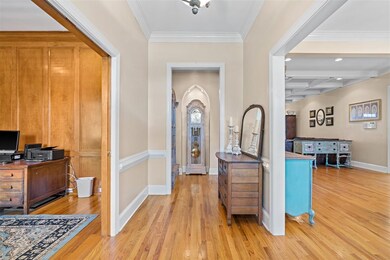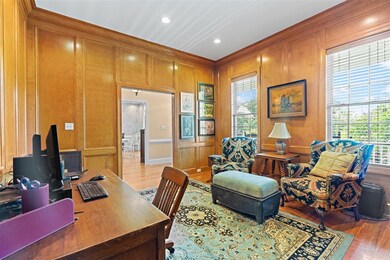
216 Barefield Ct Hephzibah, GA 30815
Highlights
- 1.12 Acre Lot
- Deck
- Recreation Room
- Johnson Magnet Rated 10
- Living Room with Fireplace
- Wood Flooring
About This Home
As of July 2021PREPARE TO BE WOWED!!!! From the moment you traverse the front steps, you will be immersed by the unique beauty of this home. Spread across the 4993 sq ft, are 6 bedrooms, 4 and 2 half baths, a fabulous great room, a large living room, an elaborate office, and a spacious kitchen. All this, on a 1.12-acre lot. At the front door you will notice the magnificent wood engrained office and the hardwood floors spread across the open dining space and large living room. Tucked discreetly off the living room is the grand owner suite with 2 large walk-in closets. Just around the corner of the kitchen you will find a guest suite with its own full bath. Two separate staircases lead to the rest of this fabulous home. On one end, a massive 30x20 great room, a half bath, and a utility room. Across the catwalk are four more spacious rooms and two more full baths. Enjoy the sights from your front porch or the back deck. The well-maintained yard is stock full of beautiful blooms and fruit trees.
Last Agent to Sell the Property
Realty One Group Visionaries License #256059 Listed on: 05/17/2021

Last Buyer's Agent
April Mitchem
Douglas Lane Real Estate Group License #368853

Home Details
Home Type
- Single Family
Est. Annual Taxes
- $5,729
Year Built
- Built in 2003
Lot Details
- 1.12 Acre Lot
- Landscaped
- Front and Back Yard Sprinklers
Parking
- 2 Car Attached Garage
- Garage Door Opener
Home Design
- Composition Roof
- Vinyl Siding
Interior Spaces
- 2-Story Property
- Wet Bar
- Built-In Features
- Paneling
- Ceiling Fan
- Gas Log Fireplace
- Insulated Windows
- Blinds
- Insulated Doors
- Entrance Foyer
- Second Story Great Room
- Family Room
- Living Room with Fireplace
- 2 Fireplaces
- Breakfast Room
- Dining Room
- Den with Fireplace
- Library
- Recreation Room
- Loft
- Bonus Room
- Play Room
- Crawl Space
Kitchen
- Eat-In Kitchen
- Built-In Gas Oven
- Electric Range
- Microwave
- Dishwasher
Flooring
- Wood
- Carpet
- Ceramic Tile
Bedrooms and Bathrooms
- 6 Bedrooms
- Primary Bedroom on Main
- Walk-In Closet
- In-Law or Guest Suite
- Garden Bath
Laundry
- Laundry Room
- Washer and Gas Dryer Hookup
Attic
- Attic Floors
- Walkup Attic
Home Security
- Security System Owned
- Intercom
Outdoor Features
- Deck
- Front Porch
Schools
- Hephzibah Elementary And Middle School
- Hephzibah Comp. High School
Utilities
- Multiple cooling system units
- Forced Air Heating and Cooling System
- Heating System Uses Propane
- Heat Pump System
- Vented Exhaust Fan
- Water Heater
- Septic Tank
- Cable TV Available
Community Details
- Property has a Home Owners Association
- Barefields Subdivision
Listing and Financial Details
- Assessor Parcel Number 195-3-005-00-0
Ownership History
Purchase Details
Home Financials for this Owner
Home Financials are based on the most recent Mortgage that was taken out on this home.Purchase Details
Home Financials for this Owner
Home Financials are based on the most recent Mortgage that was taken out on this home.Similar Homes in Hephzibah, GA
Home Values in the Area
Average Home Value in this Area
Purchase History
| Date | Type | Sale Price | Title Company |
|---|---|---|---|
| Warranty Deed | $489,900 | -- | |
| Warranty Deed | $345,000 | -- |
Mortgage History
| Date | Status | Loan Amount | Loan Type |
|---|---|---|---|
| Open | $507,536 | VA | |
| Closed | $507,536 | VA | |
| Previous Owner | $330,042 | VA | |
| Previous Owner | $339,651 | VA | |
| Previous Owner | $116,962 | New Conventional | |
| Previous Owner | $172,600 | Credit Line Revolving | |
| Previous Owner | $285,200 | Construction |
Property History
| Date | Event | Price | Change | Sq Ft Price |
|---|---|---|---|---|
| 07/20/2021 07/20/21 | Off Market | $489,900 | -- | -- |
| 07/09/2021 07/09/21 | Sold | $489,900 | +0.2% | $98 / Sq Ft |
| 05/18/2021 05/18/21 | Pending | -- | -- | -- |
| 05/17/2021 05/17/21 | For Sale | $489,000 | +41.7% | $98 / Sq Ft |
| 02/03/2017 02/03/17 | Sold | $345,000 | -2.4% | $69 / Sq Ft |
| 12/07/2016 12/07/16 | Pending | -- | -- | -- |
| 05/14/2016 05/14/16 | For Sale | $353,500 | -- | $71 / Sq Ft |
Tax History Compared to Growth
Tax History
| Year | Tax Paid | Tax Assessment Tax Assessment Total Assessment is a certain percentage of the fair market value that is determined by local assessors to be the total taxable value of land and additions on the property. | Land | Improvement |
|---|---|---|---|---|
| 2024 | $5,729 | $201,292 | $12,200 | $189,092 |
| 2023 | $5,729 | $223,060 | $12,200 | $210,860 |
| 2022 | $5,724 | $185,843 | $12,200 | $173,643 |
| 2021 | $4,726 | $143,784 | $12,200 | $131,584 |
| 2020 | $4,580 | $143,784 | $12,200 | $131,584 |
| 2019 | $4,886 | $143,784 | $12,200 | $131,584 |
| 2018 | $4,735 | $143,784 | $12,200 | $131,584 |
| 2017 | $4,854 | $143,784 | $12,200 | $131,584 |
| 2016 | $4,854 | $143,784 | $12,200 | $131,584 |
Agents Affiliated with this Home
-

Seller's Agent in 2021
Charissa Jones
Realty One Group Visionaries
(706) 631-2422
4 in this area
175 Total Sales
-

Seller Co-Listing Agent in 2021
Tammy Theis
Realty One Group Visionaries
(706) 726-0264
3 in this area
91 Total Sales
-
A
Buyer's Agent in 2021
April Mitchem
Douglas Lane Real Estate Group
-
L
Seller's Agent in 2017
LULA KANARDY
RE/MAX
Map
Source: REALTORS® of Greater Augusta
MLS Number: 470023
APN: 1953005000
- 102 Barefield Dr
- 4103 Lakeside Loop
- 2236 Ga Highway 88
- 4012 Peach Orchard Rd
- 2107 Brown Rd
- 2053 Brown Rd
- 2425 Orchard Dr
- 4539 Pineview Ln
- 2319 Peach Blossom Pass
- 1010 Aldrich St
- 1008 Aldrich St
- 1007 Aldrich St
- 1024 Aldrich St
- 1022 Aldrich
- 1026 Aldrich St
- 1005 Aldrich St
- 1014 Aldrich St
- 1012 Aldrich St
- 1018 Aldrich St
- 4328 Wilson Rd
