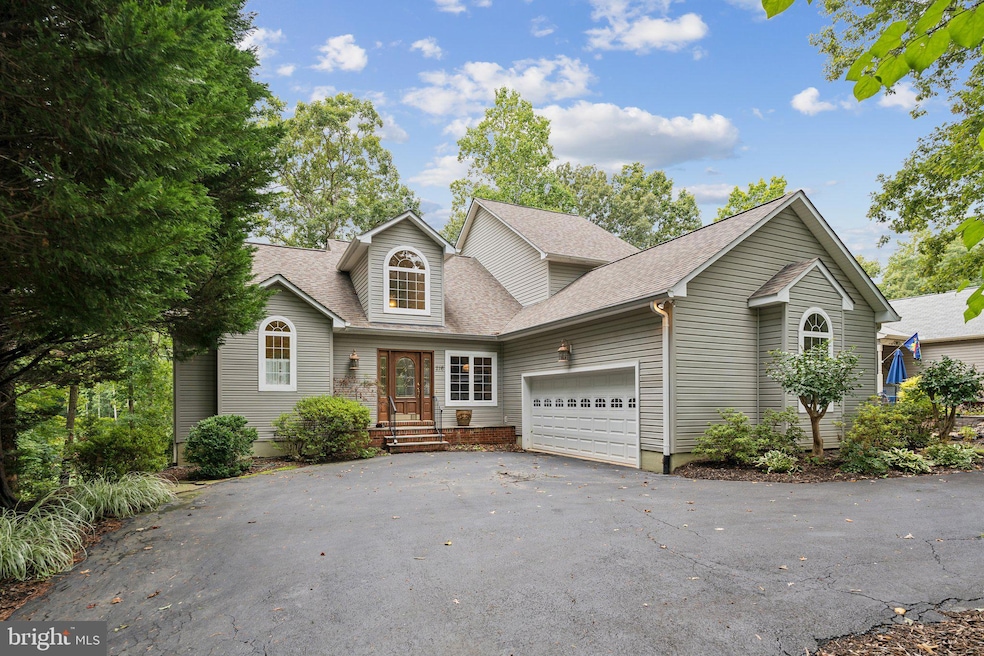
216 Birdie Rd Locust Grove, VA 22508
Highlights
- Golf Course View
- Main Floor Bedroom
- 1 Fireplace
- Rambler Architecture
- Attic
- Workshop
About This Home
As of October 2024Come home to Lake of the Woods! This charming four-bedroom, three-bath home offers over 3,100 finished sqft. As you enter, you'll walk along the tiled foyer, past the dining room, and be welcomed by a bright, open living room with two skylights and a gas fireplace. The spacious kitchen is perfect for entertaining and day-to-day activities. It also connects to the screened porch and rear deck. The main floor hosts the primary bedroom with two walk-in closets and an ensuite bathroom. You can enjoy views of the newly refinished 10th hole on the golf course from the back of the home. Upstairs, there are two bedrooms with a shared bathroom, as well as an unfinished storage room. The basement features a large family room, storage room, another bedroom, and bathroom. The basement has walkout access to the patio and backyard.
Last Agent to Sell the Property
KW Metro Center License #0225242632 Listed on: 09/03/2024

Home Details
Home Type
- Single Family
Est. Annual Taxes
- $3,101
Year Built
- Built in 1996
Lot Details
- Property is in good condition
- Property is zoned R3
HOA Fees
- $173 Monthly HOA Fees
Parking
- 2 Car Direct Access Garage
- 3 Driveway Spaces
- Garage Door Opener
Home Design
- Rambler Architecture
- Block Foundation
- Vinyl Siding
Interior Spaces
- Property has 2 Levels
- 1 Fireplace
- Family Room Off Kitchen
- Living Room
- Dining Room
- Den
- Workshop
- Screened Porch
- Golf Course Views
- Breakfast Area or Nook
- Laundry in unit
- Attic
Flooring
- Carpet
- Tile or Brick
Bedrooms and Bathrooms
Partially Finished Basement
- Interior Basement Entry
- Workshop
Location
- Suburban Location
Schools
- Orange Co. High School
Utilities
- Central Air
- Heat Pump System
- Electric Water Heater
Listing and Financial Details
- Tax Lot 600
- Assessor Parcel Number 012A0000100600
Community Details
Overview
- Lake Of The Woods Association
- Lake Of The Woods Subdivision
Recreation
- Community Pool
Ownership History
Purchase Details
Home Financials for this Owner
Home Financials are based on the most recent Mortgage that was taken out on this home.Similar Homes in Locust Grove, VA
Home Values in the Area
Average Home Value in this Area
Purchase History
| Date | Type | Sale Price | Title Company |
|---|---|---|---|
| Deed | $578,500 | Ratified Title |
Mortgage History
| Date | Status | Loan Amount | Loan Type |
|---|---|---|---|
| Previous Owner | $128,000 | Credit Line Revolving | |
| Previous Owner | $137,700 | New Conventional | |
| Previous Owner | $135,000 | Credit Line Revolving | |
| Previous Owner | $250,000 | Credit Line Revolving |
Property History
| Date | Event | Price | Change | Sq Ft Price |
|---|---|---|---|---|
| 10/21/2024 10/21/24 | Sold | $578,500 | -1.9% | $183 / Sq Ft |
| 09/03/2024 09/03/24 | For Sale | $590,000 | -- | $187 / Sq Ft |
Tax History Compared to Growth
Tax History
| Year | Tax Paid | Tax Assessment Tax Assessment Total Assessment is a certain percentage of the fair market value that is determined by local assessors to be the total taxable value of land and additions on the property. | Land | Improvement |
|---|---|---|---|---|
| 2024 | $3,101 | $409,500 | $32,000 | $377,500 |
| 2023 | $3,101 | $409,500 | $32,000 | $377,500 |
| 2022 | $3,101 | $409,500 | $32,000 | $377,500 |
| 2021 | $2,977 | $413,500 | $32,000 | $381,500 |
| 2020 | $2,977 | $413,500 | $32,000 | $381,500 |
| 2019 | $2,651 | $329,700 | $32,000 | $297,700 |
| 2018 | $2,651 | $329,700 | $32,000 | $297,700 |
| 2017 | $2,651 | $329,700 | $32,000 | $297,700 |
| 2016 | $2,651 | $329,700 | $32,000 | $297,700 |
| 2015 | $2,099 | $291,500 | $30,000 | $261,500 |
| 2014 | $2,099 | $291,500 | $30,000 | $261,500 |
Agents Affiliated with this Home
-
K
Seller's Agent in 2024
Kevin Carney
KW Metro Center
(703) 638-4141
39 Total Sales
-

Seller Co-Listing Agent in 2024
Sheila Carney
KW Metro Center
(703) 307-7113
39 Total Sales
-

Buyer's Agent in 2024
John Licata
EXP Realty, LLC
(703) 928-5467
26 Total Sales
Map
Source: Bright MLS
MLS Number: VAOR2007872
APN: 012-A0-00-01-0060-0
- 800 Mt Pleasant Dr
- 104 Tall Pines Ave
- 137 Eagle Ct
- 105 Silver Spring Dr
- 102 Eagle Ct
- 106 Cumberland Cir
- 4239 Lakeview Pkwy
- 604 Mt Pleasant Dr
- 420 Birdie Rd
- 4105 Lakeview Pkwy
- 105 Chesterfield Ct
- 317 Edgehill Dr
- 112 Edgehill Dr
- 125 Cumberland Cir
- 403 Westover Pkwy
- 106 Tallwood Trail
- 4000 Lakeview Pkwy
- 1223 Eastover Pkwy
- 119 Birchside Cir
- 121 Birchside Cir






