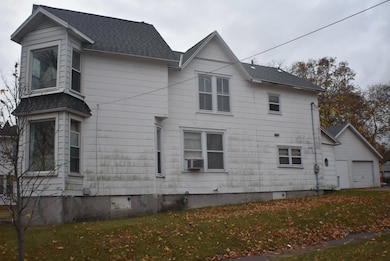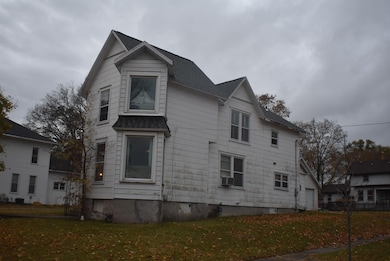216 Bluff St Beloit, WI 53511
Estimated payment $929/month
Total Views
150,302
5
Beds
2
Baths
1,980
Sq Ft
$76
Price per Sq Ft
Highlights
- Craftsman Architecture
- Corner Lot
- Forced Air Heating and Cooling System
- Wood Flooring
- Detached Garage
- 4-minute walk to Field Park
About This Home
Are you looking for a large home in the historical district of Beloit, Needs tlc to bring back to its original charm, Come take a look .
Listing Agent
Key Realty, Inc Brokerage Phone: 608-365-2378 License #52527-90 Listed on: 10/31/2024
Home Details
Home Type
- Single Family
Year Built
- Built in 1885
Lot Details
- 0.27 Acre Lot
- Corner Lot
- Property is zoned r1
Parking
- Detached Garage
Home Design
- Craftsman Architecture
Interior Spaces
- 1,980 Sq Ft Home
- 2-Story Property
- Wood Burning Fireplace
- Wood Flooring
- Basement Fills Entire Space Under The House
- Oven or Range
Bedrooms and Bathrooms
- 5 Bedrooms
Schools
- Call School District Elementary And Middle School
- Memorial High School
Utilities
- Forced Air Heating and Cooling System
Map
Create a Home Valuation Report for This Property
The Home Valuation Report is an in-depth analysis detailing your home's value as well as a comparison with similar homes in the area
Home Values in the Area
Average Home Value in this Area
Tax History
| Year | Tax Paid | Tax Assessment Tax Assessment Total Assessment is a certain percentage of the fair market value that is determined by local assessors to be the total taxable value of land and additions on the property. | Land | Improvement |
|---|---|---|---|---|
| 2025 | -- | $0 | $0 | $0 |
| 2024 | -- | $0 | $0 | $0 |
| 2023 | $0 | $0 | $0 | $0 |
| 2022 | $0 | $0 | $0 | $0 |
| 2021 | $0 | $0 | $0 | $0 |
| 2020 | $0 | $0 | $0 | $0 |
| 2019 | $0 | $0 | $0 | $0 |
| 2018 | $0 | $0 | $0 | $0 |
| 2017 | $0 | $0 | $0 | $0 |
| 2016 | $919 | $36,400 | $10,200 | $26,200 |
| 2015 | $852 | $36,400 | $10,200 | $26,200 |
| 2014 | -- | $36,400 | $10,200 | $26,200 |
| 2013 | -- | $36,400 | $10,200 | $26,200 |
Source: Public Records
Property History
| Date | Event | Price | List to Sale | Price per Sq Ft |
|---|---|---|---|---|
| 05/27/2025 05/27/25 | Price Changed | $150,000 | -6.3% | $76 / Sq Ft |
| 04/10/2025 04/10/25 | Price Changed | $160,000 | -11.1% | $81 / Sq Ft |
| 03/24/2025 03/24/25 | Price Changed | $180,000 | -2.7% | $91 / Sq Ft |
| 02/11/2025 02/11/25 | Price Changed | $185,000 | -2.6% | $93 / Sq Ft |
| 12/06/2024 12/06/24 | Price Changed | $190,000 | -2.6% | $96 / Sq Ft |
| 11/13/2024 11/13/24 | Price Changed | $195,000 | -2.5% | $98 / Sq Ft |
| 10/31/2024 10/31/24 | For Sale | $200,000 | -- | $101 / Sq Ft |
Source: South Central Wisconsin Multiple Listing Service
Source: South Central Wisconsin Multiple Listing Service
MLS Number: 1988793
APN: 135-50675
Nearby Homes
- 328 Vernon Ave
- 535 Vernon Ave
- 717 Vernon Ave
- 110 S 8th St
- 514 Locust St
- 127 S Blackhawk Blvd
- 951 Highland Ave
- 202 Hackett St
- 743 8th St
- 1116 W Jackson St
- 215 S Moore St
- 848 8th St
- 860 Elm St
- 423 Portland Ave
- 565 Northwestern Ave
- 932 Oak St
- 1424 Saint Lawrence Ave Unit BEL
- 1123 Portland Ave
- 666 S Bluff #818 St
- 532 Lathrop Terrace
- 330 Kenwood Ave Unit 328 #2
- 325 W Grand Ave
- 327 W Grand Ave
- 253 W Grand Ave
- 200 W Grand Ave
- 232 S 8th St
- 430 E Grand Ave
- 444 E Grand Ave
- 222 S Hackett St
- 715 Bushnell St
- 916 9th St
- 1015 Bluff St
- 1050 9th St
- 1035 Pleasant St
- 920 Park Ave
- 815 Salmon Ave
- 352 Springfield Ave Unit A
- 314 Liston Ave
- 1129 Woodward Ave Unit 2
- 1236 Dewey Ave



