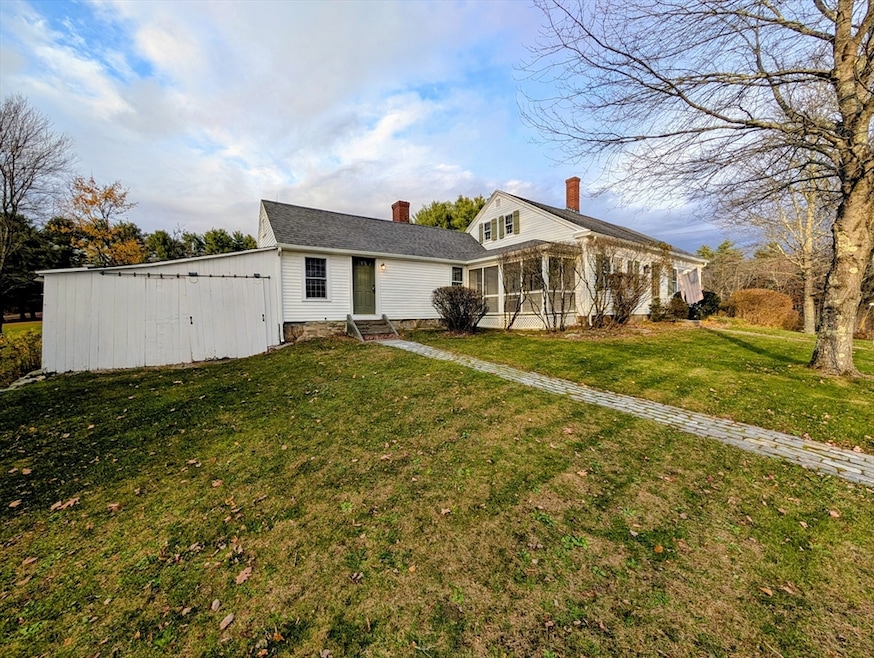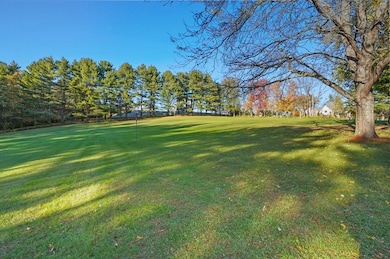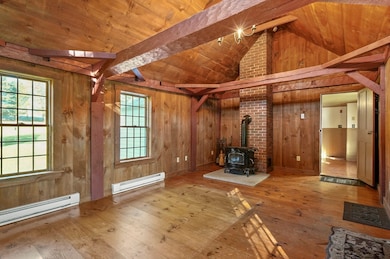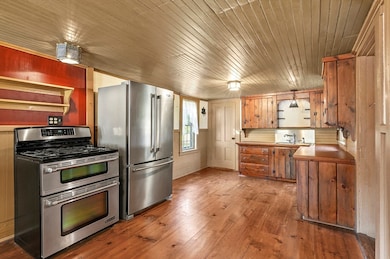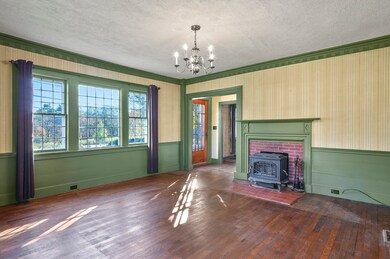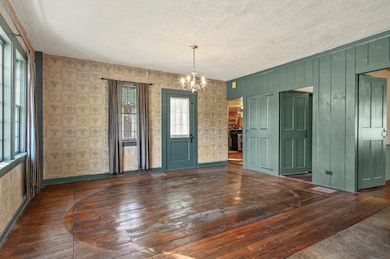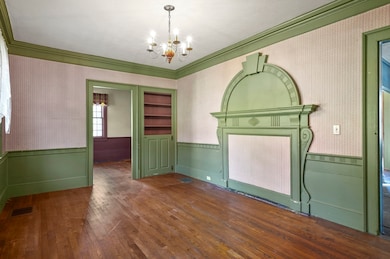216 Brookfield Rd Charlton, MA 01507
Estimated payment $2,755/month
Highlights
- Golf Course Community
- Medical Services
- Open Floorplan
- Horses Allowed On Property
- 3 Acre Lot
- Custom Closet System
About This Home
Lovingly maintained & renovated antique home was originally built around 1796! "The Sunset Hill Home" has many orig. features w/ modern updates to the electrical, framing, roof, plumbing, well & heating systems. Warm welcome into cathedral family room with pine floors & woodstove or main foyer with tin ceiling. Country kitchen w/ pantry & separate laundry room. Stone hearth remains in DR & has access to a screened porch. The main BR has incredible built in headboard & w.i.c. w/ a 2nd room that could be a nursery, office or BR. The 2nd floor has 2 rooms. This corner lot to desirable Jennings Dr subdivision has a beautiful, large yard, dotted with fruit trees, an established asparagus patch & raspberry bushes. Pretty stone walls & Cobblestone walks. Title 5 is done & a high-tech UV light filter was added to the well. Rare crown molding & built-in headboard! Plan time for showings to appreciate the care this home has had. This unique home is in move-in condition! Quick close.
Home Details
Home Type
- Single Family
Est. Annual Taxes
- $4,820
Year Built
- Built in 1791 | Remodeled
Lot Details
- 3 Acre Lot
- Stone Wall
- Corner Lot
- Fruit Trees
- Garden
Parking
- 1 Car Detached Garage
- Workshop in Garage
- Stone Driveway
- Unpaved Parking
- Open Parking
- Off-Street Parking
Home Design
- Cape Cod Architecture
- Colonial Architecture
- Federal Architecture
- Post and Beam
- Antique Architecture
- Farmhouse Style Home
- Stone Foundation
- Frame Construction
- Blown-In Insulation
- Shingle Roof
Interior Spaces
- 2,264 Sq Ft Home
- Open Floorplan
- Crown Molding
- Wainscoting
- Beamed Ceilings
- Cathedral Ceiling
- Wood Burning Stove
- Flue
- Family Room with Fireplace
- 3 Fireplaces
- Home Office
- Screened Porch
- Attic Access Panel
- Storm Windows
Kitchen
- Country Kitchen
- Stove
- Range
- Laminate Countertops
Flooring
- Wood
- Pine Flooring
- Vinyl
Bedrooms and Bathrooms
- 3 Bedrooms
- Primary Bedroom on Main
- Custom Closet System
- Walk-In Closet
- 1 Full Bathroom
- Pedestal Sink
- Bathtub
Laundry
- Laundry Room
- Laundry on main level
- Dryer
- Washer
Unfinished Basement
- Walk-Out Basement
- Partial Basement
- Interior and Exterior Basement Entry
- Sump Pump
- Dirt Floor
- Block Basement Construction
- Crawl Space
Outdoor Features
- Bulkhead
- Patio
- Outdoor Storage
- Rain Gutters
Location
- Property is near public transit
- Property is near schools
Schools
- Char Elementary School
- Charlton Middle School
- Shepherd Hl/Bp High School
Horse Facilities and Amenities
- Horses Allowed On Property
Utilities
- Forced Air Heating and Cooling System
- 1 Cooling Zone
- Wood Insert Heater
- 5 Heating Zones
- Heating System Uses Oil
- Pellet Stove burns compressed wood to generate heat
- Electric Baseboard Heater
- Generator Hookup
- 100 Amp Service
- Power Generator
- Water Treatment System
- Private Water Source
- Water Heater
- Private Sewer
Listing and Financial Details
- Legal Lot and Block 13 / A
- Assessor Parcel Number M:0015 B:000A L:0000013,1477939
Community Details
Overview
- No Home Owners Association
- Sunset Hill Farm Subdivision
Amenities
- Medical Services
- Shops
- Coin Laundry
Recreation
- Golf Course Community
Map
Home Values in the Area
Average Home Value in this Area
Tax History
| Year | Tax Paid | Tax Assessment Tax Assessment Total Assessment is a certain percentage of the fair market value that is determined by local assessors to be the total taxable value of land and additions on the property. | Land | Improvement |
|---|---|---|---|---|
| 2025 | $4,820 | $433,100 | $89,500 | $343,600 |
| 2024 | $4,682 | $412,900 | $86,100 | $326,800 |
| 2023 | $4,525 | $371,800 | $80,700 | $291,100 |
| 2022 | $3,671 | $276,200 | $78,700 | $197,500 |
| 2021 | $3,759 | $250,400 | $76,900 | $173,500 |
| 2020 | $3,651 | $244,400 | $70,900 | $173,500 |
| 2019 | $3,610 | $244,400 | $70,900 | $173,500 |
| 2018 | $3,299 | $244,400 | $70,900 | $173,500 |
| 2017 | $2,957 | $209,700 | $64,900 | $144,800 |
| 2016 | $2,890 | $209,700 | $64,900 | $144,800 |
| 2015 | $2,814 | $209,700 | $64,900 | $144,800 |
| 2014 | $2,647 | $209,100 | $69,200 | $139,900 |
Property History
| Date | Event | Price | List to Sale | Price per Sq Ft |
|---|---|---|---|---|
| 11/11/2025 11/11/25 | Pending | -- | -- | -- |
| 11/05/2025 11/05/25 | Price Changed | $446,900 | -6.9% | $197 / Sq Ft |
| 10/10/2025 10/10/25 | For Sale | $479,900 | -- | $212 / Sq Ft |
Purchase History
| Date | Type | Sale Price | Title Company |
|---|---|---|---|
| Quit Claim Deed | -- | None Available | |
| Quit Claim Deed | -- | None Available | |
| Deed | $170,000 | -- | |
| Deed | $170,000 | -- |
Mortgage History
| Date | Status | Loan Amount | Loan Type |
|---|---|---|---|
| Previous Owner | $150,000 | No Value Available | |
| Previous Owner | $150,000 | Purchase Money Mortgage |
Source: MLS Property Information Network (MLS PIN)
MLS Number: 73442233
APN: CHAR-000015-A000000-000013
- 204 Brookfield Rd
- 45 Jennings Rd
- 49 Jennings Rd
- 48 Jennings Rd
- 38 N Sullivan Rd
- Lot 3 0 N Sullivan Rd
- Lot 6 0 N Sullivan Rd
- Lot 5 0 N Sullivan Rd
- Lot 4 0 N Sullivan Rd
- 29, 31, 33 Ladd Rd
- 6 S Sullivan Rd
- 68 - 74 Sturbridge Rd
- Lot 0 N Sturbridge Rd
- 208 Sunset Dr
- 150 Podunk Rd
- 38 Stevens Park Rd
- 3 Cranberry Meadow Shore Rd
- 0 Worcester Rd
- 28 Southbridge Rd Unit 402
- 5 Carpenter Hill Rd
