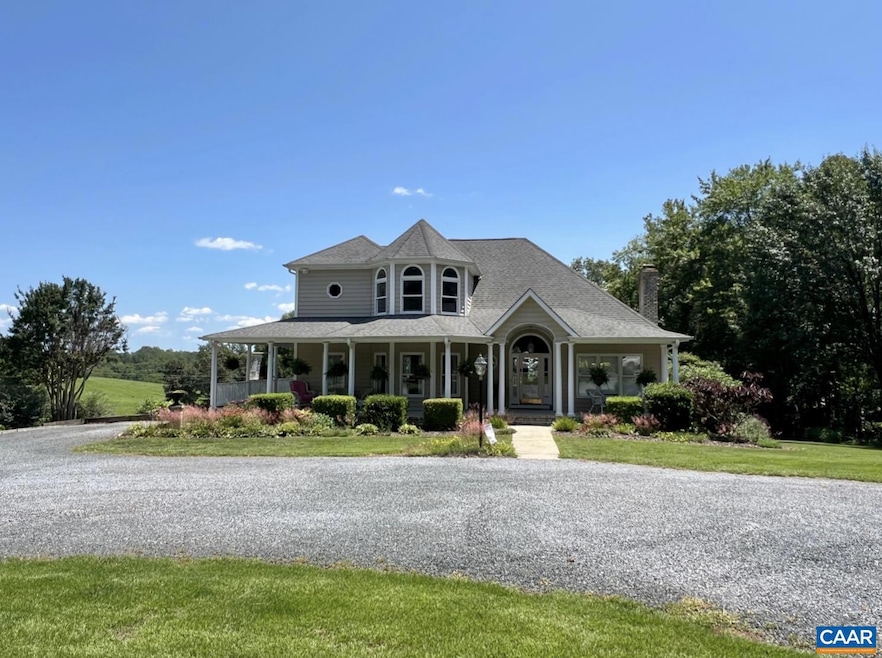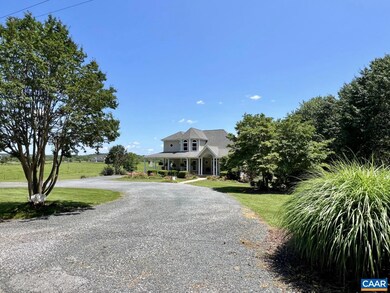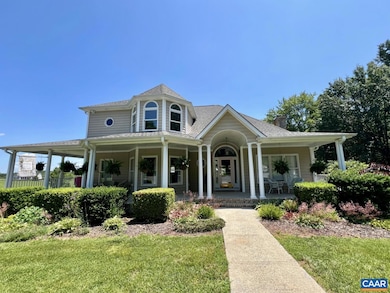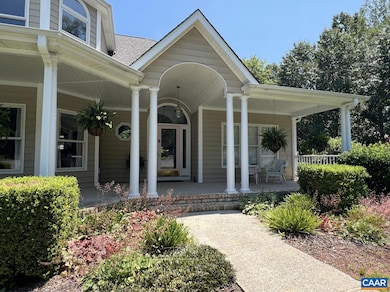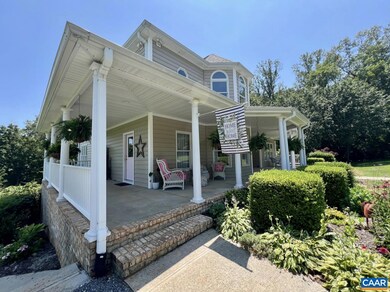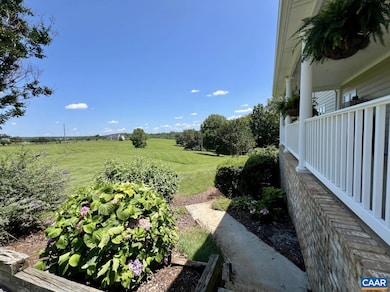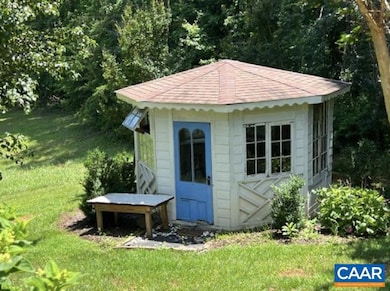216 Burford Farm Rd Monroe, VA 24574
Estimated payment $3,463/month
Highlights
- Very Popular Property
- View of Trees or Woods
- Cathedral Ceiling
- Spa
- Private Lot
- Wood Flooring
About This Home
This home is a southern charm lovers DREAM! Step onto the wrap around rocking chair front porch and into the stunning home. The Great Room has large windows allowing for wonderful natural light, and a double sided gas log fireplace that leads into the kitchen. In the kitchen you will find a large island, double wall ovens, tile backsplash, and an abundance of cabinet space. Formal dining room is off the foyer and kitchen. The first floor primary suite has an ensuite bathroom, a luxurious private bath with tile floors, jetted soaking tub, a separate shower, and double vanities with plenty of cabinet/drawer storage. The additional bedrooms are upstairs along with extra storage closets. In the basement is an additional den with gas log fireplace and a room currently used as a bedroom but would make a great office or playroom. Outside there is a fantastic covered back deck with ceiling fan as well as a large patio area with fire pit overlooking a beautiful field and farm.,Wood Cabinets,Fireplace in Basement,Fireplace in Great Room,Fireplace in Kitchen
Listing Agent
TREVOR GILLISPIE
trgillispie@gmail.com ELITE REALTY License #0225217834[8348] Listed on: 10/13/2025
Home Details
Home Type
- Single Family
Est. Annual Taxes
- $2,031
Year Built
- Built in 2002
Lot Details
- 2.3 Acre Lot
- Landscaped
- Private Lot
- Zoning described as Agricultural
Property Views
- Woods
- Pasture
Home Design
- Farmhouse Style Home
- Victorian Architecture
- Brick Exterior Construction
- Vinyl Siding
- Concrete Perimeter Foundation
Interior Spaces
- Property has 2 Levels
- Cathedral Ceiling
- Gas Fireplace
- Mud Room
- Entrance Foyer
- Great Room
- Breakfast Room
- Dining Room
- Den
- Double Oven
- Washer and Dryer Hookup
Flooring
- Wood
- Ceramic Tile
Bedrooms and Bathrooms
- En-Suite Bathroom
- 3.5 Bathrooms
- Soaking Tub
Partially Finished Basement
- Walk-Out Basement
- Basement Fills Entire Space Under The House
Pool
- Spa
Schools
- Elon Elementary School
- Monelison Middle School
- Amherst High School
Utilities
- No Cooling
- Heat Pump System
- Well
- Septic Tank
Community Details
- No Home Owners Association
Map
Home Values in the Area
Average Home Value in this Area
Tax History
| Year | Tax Paid | Tax Assessment Tax Assessment Total Assessment is a certain percentage of the fair market value that is determined by local assessors to be the total taxable value of land and additions on the property. | Land | Improvement |
|---|---|---|---|---|
| 2025 | $2,031 | $333,000 | $31,500 | $301,500 |
| 2024 | $2,031 | $333,000 | $31,500 | $301,500 |
| 2023 | $2,031 | $333,000 | $31,500 | $301,500 |
| 2022 | $2,031 | $333,000 | $31,500 | $301,500 |
| 2021 | $2,031 | $333,000 | $31,500 | $301,500 |
| 2020 | $2,031 | $333,000 | $31,500 | $301,500 |
| 2019 | $1,866 | $305,900 | $37,500 | $268,400 |
| 2018 | $1,866 | $305,900 | $37,500 | $268,400 |
| 2017 | $1,866 | $305,900 | $37,500 | $268,400 |
| 2016 | $1,866 | $305,900 | $37,500 | $268,400 |
| 2015 | $1,713 | $305,900 | $37,500 | $268,400 |
| 2014 | $1,713 | $305,900 | $37,500 | $268,400 |
Property History
| Date | Event | Price | List to Sale | Price per Sq Ft |
|---|---|---|---|---|
| 10/29/2025 10/29/25 | Price Changed | $625,000 | -2.3% | $157 / Sq Ft |
| 10/13/2025 10/13/25 | For Sale | $640,000 | -- | $161 / Sq Ft |
Purchase History
| Date | Type | Sale Price | Title Company |
|---|---|---|---|
| Gift Deed | -- | American Insurance Title Co |
Mortgage History
| Date | Status | Loan Amount | Loan Type |
|---|---|---|---|
| Open | $31,500 | New Conventional |
Source: Bright MLS
MLS Number: 670044
APN: 123-A-53A
- 1159 Cedar Gate Rd
- 0 Crawford's Hill Place
- 893 Cedar Gate Rd
- 839 Cedar Gate Rd
- 295 Foxcroft Dr
- 621 Cedar Gate Rd
- 203 Ned Brown Rd
- 1765 Winesap Rd
- 171 Faulconerville Dr
- 166 Matohe Rd
- 1481 Winesap Rd
- 157 Old Country Rd
- 2294 High Peak Rd
- 1612 S Amherst Hwy
- 144 Manse Rd
- 0 Elon Rd Unit 363125
- 0 Elon Rd Unit 363126
- 124-138 Cedar Gate Rd
- 0 McIvor Ln
- 0 S Amherst Hwy Unit 362100
- 600 Reusens Rd Unit N149
- 600 Reusens Rd Unit WAITLIST
- 115 Town Center Pkwy
- 183 Loch Ln Unit 183/203 Loch
- 150 Loch Ln Unit 102
- 2244 Rivermont Ave
- 716 Riverside Dr
- 18 W Princeton Cir
- 2935 Rivermont Ave
- 2461 Rivermont Ave
- 1609 Rivermont Ave Unit 1
- 1417 Early St Unit 1
- 123 Phelps Rd
- 4815 Boonsboro Rd Unit A
- 4 Adele St
- 1020 Pansy St
- 4715 Boonsboro Rd
- 588 Old Wright Shop Rd
- 110 Randolph Place E
- 820 Rivermont Ave
