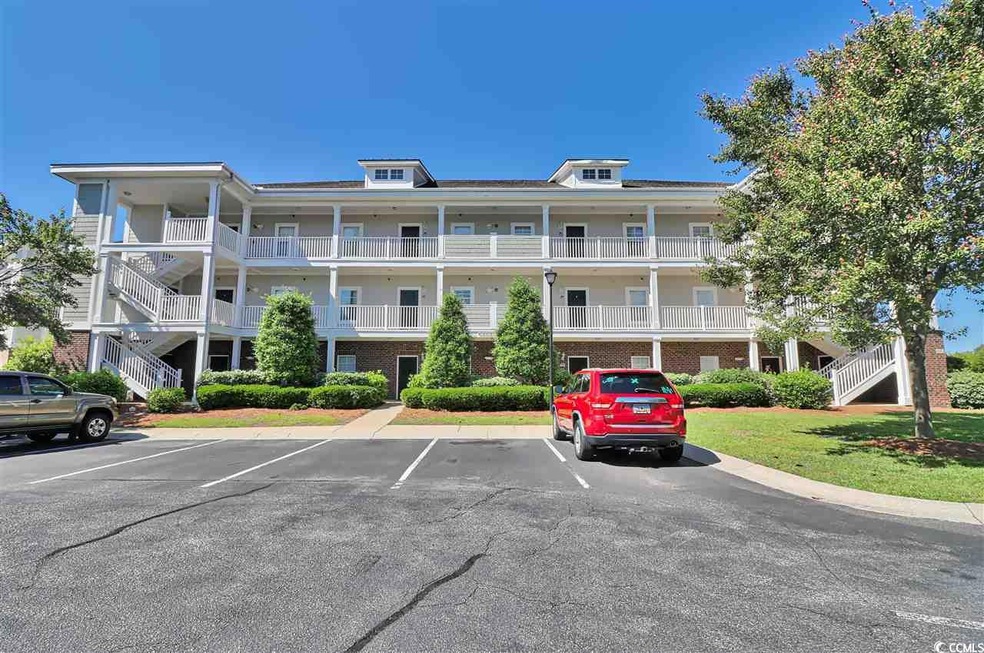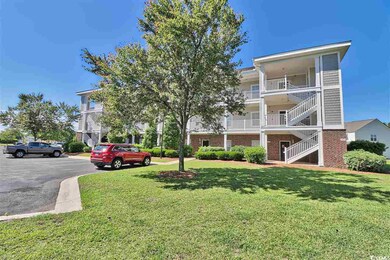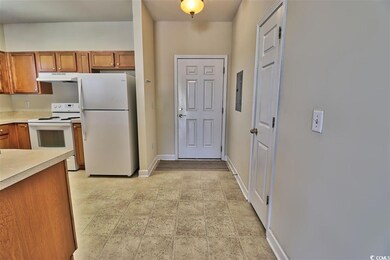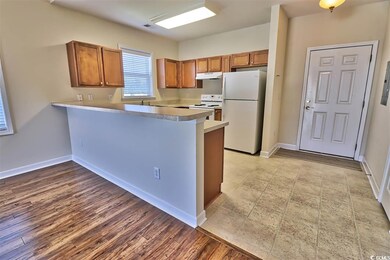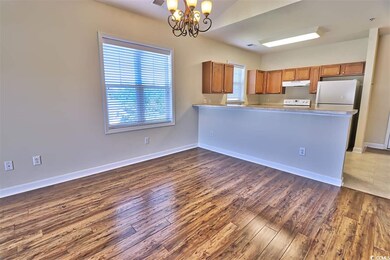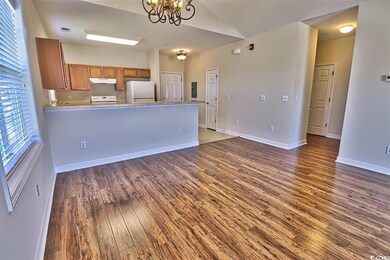
216 Castle Dr Unit 1396 Myrtle Beach, SC 29579
Pine Island NeighborhoodAbout This Home
As of July 2024Seller is Motivated!! Welcome to this Like New, End Unit Penthouse! This immaculate 2 bedroom, 2 bath Heatherstone unit has just recently been painted and new waterproof laminate wood flooring added throughout, along with new light fixtures and ceiling fans. The large living room with vaulted ceilings and the extra windows make this room feel so spacious and bright, it fits everyone's needs. The tile kitchen offers a large breakfast bar, a pantry and plenty of counter space to do all of your entertaining and the refrigerator and garbage disposal are both under a year old. Off of the living room you have a large balcony with an attached storage closet. The master bedroom boasts a trey ceiling, new ceiling fan along with a walk in closet a 2nd closet and a private master bath. This Carolina Forest upscale sidewalk community is centrally located near everything Myrtle Beach has to offer including award winning schools. You also get even more than this great new home...You can enjoy a dip or BBQ at your own pool, but owners at Berkshire Forest receive a membership to access Atlantica Beach Club in downtown Myrtle Beach. Atlantica Beach Club amenities include indoor & outdoor pools, lazy river, hot tub, workout facilities and access to the beach. Whether a primary residence, an investment or your vacation home, access to these wonderful oceanfront amenities will make living in this condo Like being on vacation year round!!
Last Agent to Sell the Property
INNOVATE Real Estate License #100827 Listed on: 05/15/2019

Property Details
Home Type
Condominium
Est. Annual Taxes
$531
Year Built
2007
Lot Details
0
HOA Fees
$295 per month
Listing Details
- Unit Location: End Unit
- Amenities Available: Pool-Outdoor Community, Restrictions, Seller Disclosure, Owner Allowed Pet, Home Owners Assn Fee, Trash Pickup, Owner Allowed Motorcycle
- Estimated Year Built: 2007
- Class: Condo/Townhouse
- Construction Status: Resale
- Floor Cover: Tile, Wood
- HOA Fee Frequency: Monthly
- Heating And Cooling: Central Heat, Central Air, Electric
- Monthly HOA as Calculated: 295
- HOA Management Company: Waccamaw Management 843-903-9551
- Living Room Type: Ceiling Fan
- Lvt Date: 05/15/2019
- Sold Total Heated Sq Ft: 1075
- Sold Total Sq Ft: 1125
- Total Heated Sq Ft: 1075
- Building Style: Low-Rise 2-3 Stories
- Building Location: Outside City Limits
- Exterior Unit Features: Balcony, Pool-Outdoor Private, Rear Porch, Built-In Bbq, Outside Storage Attached
- HOA Fees include insurance: Yes
- Project Section Code: Heatherstone II - Berkshire Forest
- Which Floor: 03
- Geo Subdivision: SC
- Special Features: None
- Property Sub Type: Condos
- Year Built: 2007
Interior Features
- Interior Amenities: Wind Treat. Convey, Split Bedroom Plan, Smoke Detector, Washer/Dryer, Wshr/Dryer Connection, Enter Through Foyer
- Other Rooms: First Floor Bedrooms, First Floor Bathrooms
- Primary Bathroom: Tub, Shower, Vanity
- Kitchen Type: Dishwasher, Garbage Disposal, Refrigerator, Range, Breakfast Bar, Oven, Pantry, Range Hood
- Master Bedroom Type: 1st Flr Level, Ceiling Fan, Walk-In Closet, Tray Ceiling
- Bedrooms: 2
- Dining Room Type: Lvr/Dr Combo
- Full Bathrooms: 2
- Levels: Single Level
- Total Sq Ft: 1125
Exterior Features
- Exterior Finish: Concrete Fiber Siding
- Foundation: Slab
Garage/Parking
- Type: Condo
- Parking: 2 Car Unit
Utilities
- Water Heater: Electric
- Utilities Available: Cable Tv, Electricity, Sewer, Telephone, Underground Utilities, Water Public
Condo/Co-op/Association
- HOA Fee Includes: Electric Common, Water And Sewer, Trash Pickup, Pool Service, Landscape/Lawn, Insurance, Manager, Legal And Accounting, Common Maint/Repair, Pest Control
Schools
- Elementary School: River Oaks Elementary
- Middle School: Ocean Bay Middle School
- High School: Carolina Forest High School
Lot Info
- Zoning: PDD
MLS Schools
- Elementary School: River Oaks Elementary
- HighSchool: Carolina Forest High School
- Middle School: Ocean Bay Middle School
Ownership History
Purchase Details
Home Financials for this Owner
Home Financials are based on the most recent Mortgage that was taken out on this home.Purchase Details
Home Financials for this Owner
Home Financials are based on the most recent Mortgage that was taken out on this home.Purchase Details
Purchase Details
Similar Homes in Myrtle Beach, SC
Home Values in the Area
Average Home Value in this Area
Purchase History
| Date | Type | Sale Price | Title Company |
|---|---|---|---|
| Warranty Deed | $150,000 | -- | |
| Warranty Deed | $104,000 | -- | |
| Interfamily Deed Transfer | -- | -- | |
| Deed | $147,490 | Attorney |
Mortgage History
| Date | Status | Loan Amount | Loan Type |
|---|---|---|---|
| Previous Owner | $100,880 | New Conventional |
Property History
| Date | Event | Price | Change | Sq Ft Price |
|---|---|---|---|---|
| 09/27/2024 09/27/24 | Rented | $1,395 | 0.0% | -- |
| 09/06/2024 09/06/24 | Price Changed | $1,395 | -6.7% | $1 / Sq Ft |
| 08/08/2024 08/08/24 | For Rent | $1,495 | 0.0% | -- |
| 07/29/2024 07/29/24 | Sold | $150,000 | -9.1% | $143 / Sq Ft |
| 01/29/2024 01/29/24 | Price Changed | $165,000 | -5.7% | $157 / Sq Ft |
| 11/30/2023 11/30/23 | For Sale | $175,000 | +68.3% | $167 / Sq Ft |
| 09/09/2019 09/09/19 | Sold | $104,000 | -5.4% | $97 / Sq Ft |
| 06/21/2019 06/21/19 | Price Changed | $109,900 | -1.8% | $102 / Sq Ft |
| 05/23/2019 05/23/19 | Price Changed | $111,900 | -0.9% | $104 / Sq Ft |
| 05/15/2019 05/15/19 | For Sale | $112,900 | -- | $105 / Sq Ft |
Tax History Compared to Growth
Tax History
| Year | Tax Paid | Tax Assessment Tax Assessment Total Assessment is a certain percentage of the fair market value that is determined by local assessors to be the total taxable value of land and additions on the property. | Land | Improvement |
|---|---|---|---|---|
| 2024 | $531 | $10,952 | $0 | $10,952 |
| 2023 | $531 | $10,952 | $0 | $10,952 |
| 2021 | $484 | $10,952 | $0 | $10,952 |
| 2020 | $407 | $10,952 | $0 | $10,952 |
| 2019 | $992 | $10,500 | $0 | $10,500 |
| 2018 | $0 | $7,035 | $0 | $7,035 |
| 2017 | $884 | $4,020 | $0 | $4,020 |
| 2016 | -- | $4,020 | $0 | $4,020 |
| 2015 | $884 | $7,035 | $0 | $7,035 |
| 2014 | $856 | $4,020 | $0 | $4,020 |
Agents Affiliated with this Home
-
R
Seller's Agent in 2024
Riesa Best
Stay and Play Myrtle Beach
(843) 907-5733
-

Seller's Agent in 2024
Hans Neugebauer
RE/MAX
(843) 900-6929
2 in this area
165 Total Sales
-

Seller's Agent in 2019
Missy Bills
INNOVATE Real Estate
(260) 437-5552
5 in this area
42 Total Sales
-

Buyer's Agent in 2019
Karan Kumar
Realty ONE Group Dockside
(843) 325-6618
12 in this area
95 Total Sales
Map
Source: Coastal Carolinas Association of REALTORS®
MLS Number: 1910806
APN: 41900000193
- 208 Castle Dr Unit 1373
- 805 Crumpet Ct Unit 1165
- 200 Castle Dr Unit 1366
- 801 Crumpet Ct Unit 1136
- 224 Castle Dr Unit 1408
- 224 Castle Dr Unit 1402
- 804 Crumpet Ct Unit 1151
- 804 Crumpet Ct Unit 1154
- 800 Crumpet Ct Unit 1128
- 800 Crumpet Ct Unit 1122
- 318 Castle Dr Unit 1443
- 701 Salleyport Dr Unit 1117
- 701 Salleyport Dr Unit 1110
- 619 Castle Ct
- 604 Heathrow Dr Unit 1105
- 604 Heathrow Dr Unit 1097
- 604 Heathrow Dr Unit 1101
- 205 Threshing Way Unit 1052
- 600 Heathrow Dr Unit 1084
- 500 Wickham Dr Unit 1059
