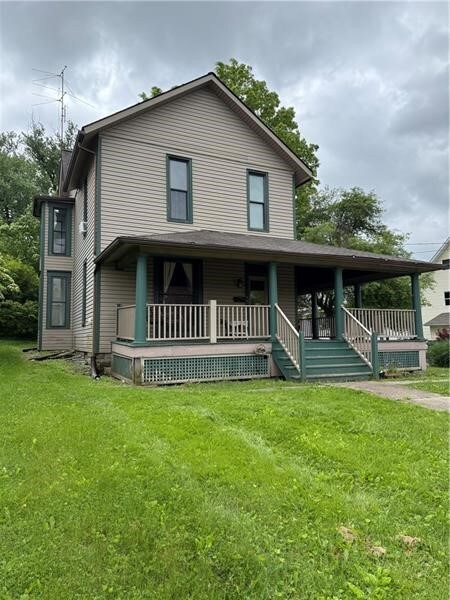216 Center St Slippery Rock, PA 16057
Estimated payment $1,391/month
About This Home
This spacious 5 BD, 2 full bath Victorian is in the perfect location right in the heart of Slippery Rock! Zoning permits 5 unrelated residents to make this an income producing student rental. Easy walk to SRU or downtown SR! The wraparound front porch adds timeless curb appeal and invites you to relax and enjoy the peaceful neighborhood. Classic architecture of the 1900's with high ceilings & original woodwork, with the modern convenience of a new kitchen and updated bathrooms! The spacious eat in kitchen was remodeled in 2018 with oak cabinetry that includes a pantry, new countertops & vinyl flooring. Appliances as well as 2 washers and dryers are included. The 20x13 LR can be divided to include a dining area or two lounge areas. One full bath is on the main floor with one bedroom. 4 large BDs and a full bath on the upper level. A mud room off the side entrance to leave your shoes & backpacks! Paved driveway for 2 vehicles for off street parking, with on street parking available.
Property Details
Home Type
- Multi-Family
Est. Annual Taxes
- $1,839
Year Built
- Built in 1900
Lot Details
- 5,227 Sq Ft Lot
- Lot Dimensions are 51x94
Home Design
- Asphalt Roof
- Vinyl Siding
Basement
- Basement Fills Entire Space Under The House
Parking
- 2 Parking Spaces
- On-Street Parking
- Off-Street Parking
Community Details
- Insurance Expense $1,596
- Maintenance Expense $400
- Gross Income $42,000
Map
Home Values in the Area
Average Home Value in this Area
Tax History
| Year | Tax Paid | Tax Assessment Tax Assessment Total Assessment is a certain percentage of the fair market value that is determined by local assessors to be the total taxable value of land and additions on the property. | Land | Improvement |
|---|---|---|---|---|
| 2025 | $1,839 | $11,460 | $1,620 | $9,840 |
| 2024 | $1,796 | $11,460 | $1,620 | $9,840 |
| 2023 | $1,768 | $11,460 | $1,620 | $9,840 |
| 2022 | $1,739 | $11,460 | $1,620 | $9,840 |
| 2021 | $1,739 | $11,460 | $0 | $0 |
| 2020 | $1,739 | $11,460 | $1,620 | $9,840 |
| 2019 | $1,717 | $11,460 | $1,620 | $9,840 |
| 2018 | $1,717 | $11,460 | $1,620 | $9,840 |
| 2017 | $1,705 | $11,460 | $1,620 | $9,840 |
| 2016 | $635 | $11,460 | $1,620 | $9,840 |
| 2015 | $232 | $11,460 | $1,620 | $9,840 |
| 2014 | $232 | $11,460 | $1,620 | $9,840 |
Property History
| Date | Event | Price | List to Sale | Price per Sq Ft | Prior Sale |
|---|---|---|---|---|---|
| 09/15/2025 09/15/25 | Price Changed | $234,900 | -2.1% | -- | |
| 07/17/2025 07/17/25 | For Sale | $239,900 | +26.9% | -- | |
| 12/01/2017 12/01/17 | Sold | $189,000 | -3.1% | -- | View Prior Sale |
| 10/12/2017 10/12/17 | Pending | -- | -- | -- | |
| 10/06/2017 10/06/17 | For Sale | $195,000 | +5.4% | -- | |
| 10/19/2016 10/19/16 | Sold | $185,000 | -11.9% | -- | View Prior Sale |
| 08/01/2016 08/01/16 | Pending | -- | -- | -- | |
| 10/14/2015 10/14/15 | For Sale | $210,000 | -- | -- |
Purchase History
| Date | Type | Sale Price | Title Company |
|---|---|---|---|
| Special Warranty Deed | $189,000 | Attorney | |
| Warranty Deed | $185,000 | Attorney | |
| Special Warranty Deed | -- | -- |
Mortgage History
| Date | Status | Loan Amount | Loan Type |
|---|---|---|---|
| Previous Owner | $157,250 | New Conventional | |
| Previous Owner | $100,800 | New Conventional |
Source: West Penn Multi-List
MLS Number: 1712180
APN: 510-S2-163-0000
- 214 S Main St Unit B
- 320 Normal Ave
- 333 Normal Ave
- 333 Normal Ave
- 344 Elm St Unit A1
- 454 Franklin St
- 100 Woodbridge Dr
- 2000 Campus
- 1 Vineyard Cir
- 145 Harmony Rd
- 4772 Harlansburg Rd
- 615 Flower Ave
- 1235 S Center St Unit B
- 160 E Pine St Unit 1 - utilities included
- 328 Bessemer Ave Unit 2
- 1460 Carrie Way
- 1227 Sunset Dr
- 3366 Frew Mill Rd
- 972 Mercer Rd
- 664 New Castle Rd Unit 2







