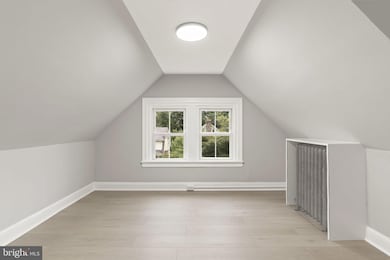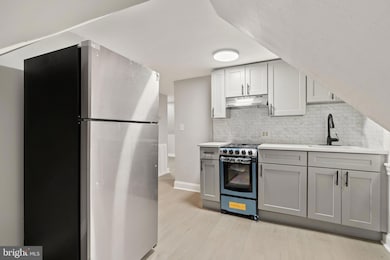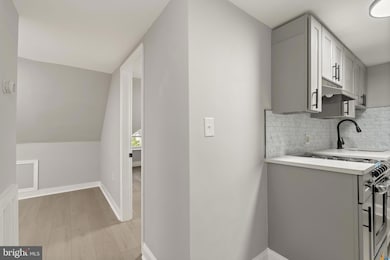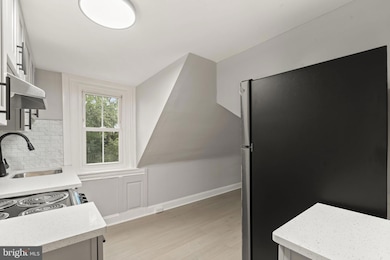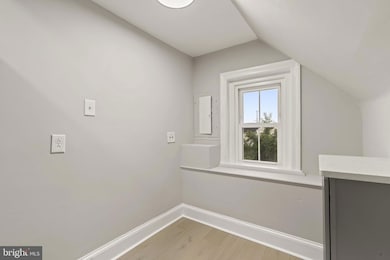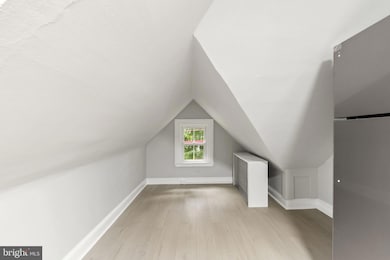Highlights
- Colonial Architecture
- 3-minute walk to Macdade Boulevard
- No HOA
- Vaulted Ceiling
- Engineered Wood Flooring
- Property is in excellent condition
About This Home
Now available! This beautifully renovated 2-bedroom, 1-bath third floor unit offers the perfect blend of comfort, style, and convenience. Situated in a fantastic location, you’ll be just steps away from local shops, parks, recreation, and public transit—making daily errands and commutes a breeze. Inside, you'll find vaulted ceilings and an abundance of natural light that fills the unique space, creating a warm and airy atmosphere. The brand-new kitchen is a standout feature, complete with sleek quartz countertops, stainless steel appliances, and modern finishes that are sure to impress. Don't miss the opportunity to call this bright and stylish unit your next home! To apply please follow this link-
Listing Agent
(302) 540-0509 thejimricegroup@gmail.com Real of Pennsylvania License #RS308675 Listed on: 07/25/2025
Home Details
Home Type
- Single Family
Year Built
- Built in 1910 | Remodeled in 2025
Lot Details
- Property is in excellent condition
- Property is zoned CM
Parking
- On-Street Parking
Home Design
- Colonial Architecture
- Entry on the 3rd floor
- Stone Foundation
- Architectural Shingle Roof
- Masonry
Interior Spaces
- Property has 1 Level
- Vaulted Ceiling
- Engineered Wood Flooring
- Basement Fills Entire Space Under The House
Bedrooms and Bathrooms
- 2 Main Level Bedrooms
- 1 Full Bathroom
Utilities
- No Cooling
- Radiator
- Natural Gas Water Heater
Listing and Financial Details
- Residential Lease
- Security Deposit $1,775
- Requires 2 Months of Rent Paid Up Front
- Tenant pays for cable TV, electricity, insurance
- The owner pays for common area maintenance, heat
- Rent includes additional storage space
- No Smoking Allowed
- 12-Month Min and 60-Month Max Lease Term
- Available 8/15/25
- $150 Repair Deductible
- Assessor Parcel Number 11-00-00809-00
Community Details
Overview
- No Home Owners Association
- Collingdale Subdivision
Pet Policy
- No Pets Allowed
Map
Source: Bright MLS
MLS Number: PADE2094664
- 222 Collingdale Ave
- 164 Wayne Ave
- 149 Wayne Ave
- 308 Clifton Ave
- 1011 Andrews Ave
- 1025 Andrews Ave
- 126 Hansen Terrace
- 50 Foster Ave
- 933 Bedford Ave
- 924 Pitman Ave
- 118 Juliana Terrace
- 44 High St
- 921 Pitman Ave
- 230 Felton Ave
- 605 Andrews Ave
- 81 Florence Ave
- 235 Felton Ave
- 515 Andrews Ave
- 539 Pershing Ave
- 71 Burnside Ave
- 216 Collingdale Ave Unit 3
- 216 Collingdale Ave Unit 1
- 216 Collingdale Ave Unit 4
- 1010 Beechwood Ave
- 526 Macdade Blvd
- 523 Macdade Blvd
- 307 Lincoln Ave Unit 2
- 720 Clifton Ave
- 729 Sharon Ave
- 502 W Oak Ln
- 132 Folcroft Ave
- 249 Sharon Park Dr
- 707 Spruce St
- 102 N Wells Ave
- 57 S Glenwood Ave
- 603 Sharon Ave
- 612 Magnolia Ave
- 617 Magnolia Ave
- 650 Magnolia Ave
- 601 Poplar St

