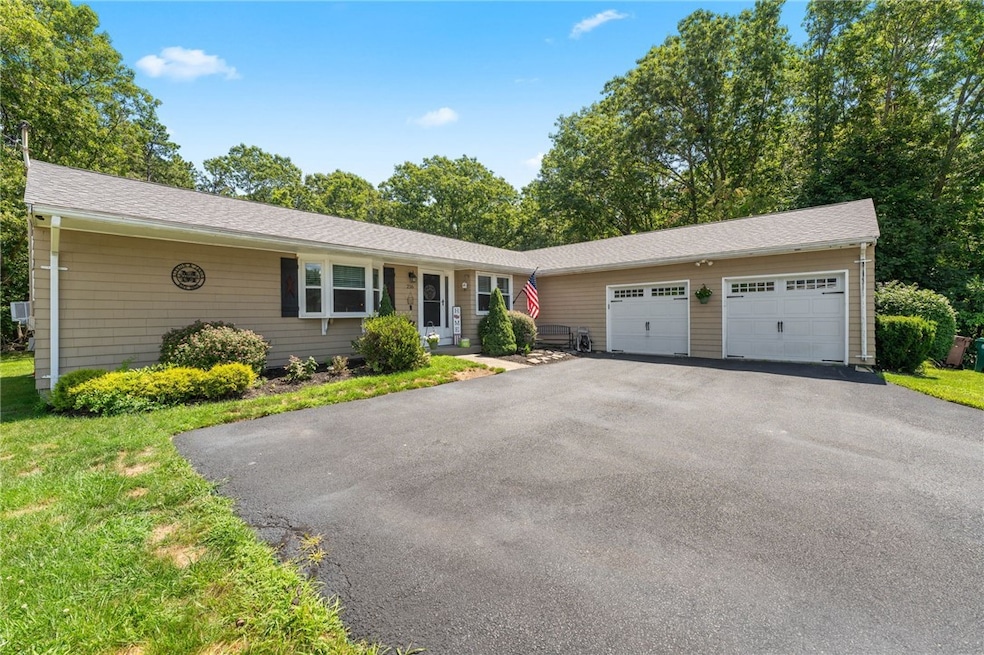
216 Cranston St Woonsocket, RI 02895
Bernon District NeighborhoodHighlights
- Wooded Lot
- Attic
- Tennis Courts
- Wood Flooring
- Game Room
- Home Office
About This Home
As of September 2025This beautifully maintained L-shaped ranch offers the perfect blend of comfort and modern updates. Featuring newer appliances, a four-year-young roof, and an efficient on-demand heating system, this home is move-in ready. Enjoy peace of mind with a generator switch already in place. The brand-new finished basement adds valuable extra living space perfect for a family room, home office, or guest suite. Located in the sought-after Bernon neighborhood, this property is a must-see!
Last Agent to Sell the Property
Spectrum Real Estate Consultants T
Keller Williams Leading Edge Listed on: 07/30/2025

Home Details
Home Type
- Single Family
Est. Annual Taxes
- $3,878
Year Built
- Built in 1984
Lot Details
- 0.34 Acre Lot
- Wooded Lot
- Property is zoned R2
Parking
- 2 Car Attached Garage
- Driveway
Home Design
- Wood Siding
- Shingle Siding
- Concrete Perimeter Foundation
- Plaster
Interior Spaces
- 2-Story Property
- Thermal Windows
- Family Room
- Home Office
- Game Room
- Storage Room
- Utility Room
- Storm Doors
- Attic
Kitchen
- Microwave
- Dishwasher
Flooring
- Wood
- Laminate
- Ceramic Tile
Bedrooms and Bathrooms
- 2 Bedrooms
- 2 Full Bathrooms
- Bathtub with Shower
Laundry
- Laundry Room
- Washer
Finished Basement
- Basement Fills Entire Space Under The House
- Interior and Exterior Basement Entry
Outdoor Features
- Screened Patio
- Porch
Utilities
- No Cooling
- Heating System Uses Gas
- Baseboard Heating
- Heating System Uses Steam
- 100 Amp Service
- Gas Water Heater
Listing and Financial Details
- Tax Lot 420
- Assessor Parcel Number 216CRANSTONSTWOON
Community Details
Overview
- Bernon Subdivision
Amenities
- Shops
- Restaurant
- Public Transportation
Recreation
- Tennis Courts
- Recreation Facilities
Ownership History
Purchase Details
Purchase Details
Home Financials for this Owner
Home Financials are based on the most recent Mortgage that was taken out on this home.Similar Homes in the area
Home Values in the Area
Average Home Value in this Area
Purchase History
| Date | Type | Sale Price | Title Company |
|---|---|---|---|
| Quit Claim Deed | -- | -- | |
| Deed | $146,000 | -- | |
| Quit Claim Deed | -- | -- | |
| Deed | $146,000 | -- |
Mortgage History
| Date | Status | Loan Amount | Loan Type |
|---|---|---|---|
| Open | $80,000 | Stand Alone Refi Refinance Of Original Loan | |
| Open | $163,856 | FHA | |
| Previous Owner | $192,449 | Purchase Money Mortgage |
Property History
| Date | Event | Price | Change | Sq Ft Price |
|---|---|---|---|---|
| 09/05/2025 09/05/25 | Sold | $448,000 | +6.9% | $197 / Sq Ft |
| 08/05/2025 08/05/25 | Pending | -- | -- | -- |
| 07/30/2025 07/30/25 | For Sale | $419,000 | -- | $184 / Sq Ft |
Tax History Compared to Growth
Tax History
| Year | Tax Paid | Tax Assessment Tax Assessment Total Assessment is a certain percentage of the fair market value that is determined by local assessors to be the total taxable value of land and additions on the property. | Land | Improvement |
|---|---|---|---|---|
| 2024 | $4,468 | $307,300 | $98,900 | $208,400 |
| 2023 | $4,296 | $307,300 | $98,900 | $208,400 |
| 2022 | $4,296 | $307,300 | $98,900 | $208,400 |
| 2021 | $4,399 | $185,200 | $65,600 | $119,600 |
| 2020 | $4,445 | $185,200 | $65,600 | $119,600 |
| 2018 | $4,460 | $185,200 | $65,600 | $119,600 |
| 2017 | $4,581 | $152,200 | $48,600 | $103,600 |
| 2016 | $4,846 | $152,200 | $48,600 | $103,600 |
| 2015 | $5,567 | $152,200 | $48,600 | $103,600 |
| 2014 | $3,774 | $150,000 | $53,400 | $96,600 |
Agents Affiliated with this Home
-
Spectrum Real Estate Consultants T

Seller's Agent in 2025
Spectrum Real Estate Consultants T
Keller Williams Leading Edge
(401) 333-4900
23 in this area
392 Total Sales
-
Cory Brien

Seller Co-Listing Agent in 2025
Cory Brien
Keller Williams Leading Edge
(401) 787-6191
9 in this area
39 Total Sales
-
Marilyn Bennett

Buyer's Agent in 2025
Marilyn Bennett
Salzberg Real Estate Agency
(401) 651-6978
4 in this area
71 Total Sales
Map
Source: State-Wide MLS
MLS Number: 1390750
APN: WOON-000018C-000420-000010
- 0 Caron Ave Unit 73342710
- 0 Caron Ave Unit 1379503
- 0 Laflamme Ave
- 97 Warwick St
- 112 Oakton St
- 289 Mowry St
- 1025 Park Ave
- 679 Jillson Ave
- 36 Old Louisquisset Pike Unit 102
- 36 Old Louisquisset Pike Unit 109
- 36 Old Louisquisset Pike Unit 107
- 36 Old Louisquisset Pike Unit 110
- 36 Old Louisquisset Pike Unit 108
- 36 Old Louisquisset Pike Unit 104
- 36 Old Louisquisset Pike Unit 106
- 36 Old Louisquisset Pike Unit 105
- 36 Old Louisquisset Pike Unit 103
- 36 Old Louisquisset Pike Unit 101
- 0 Chester St
- 10 Glen Ave Unit 2L






