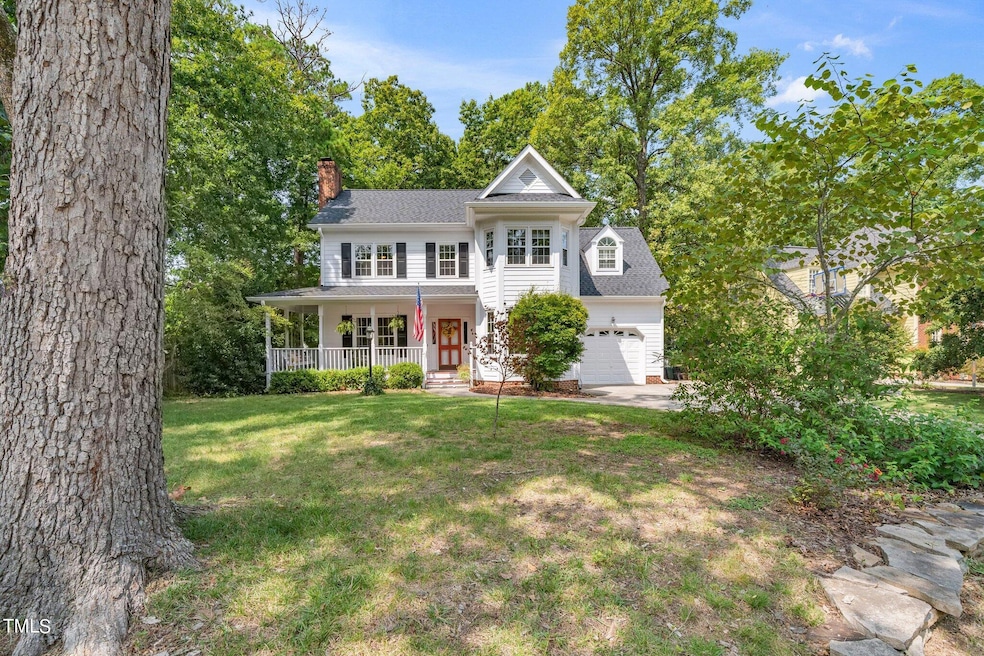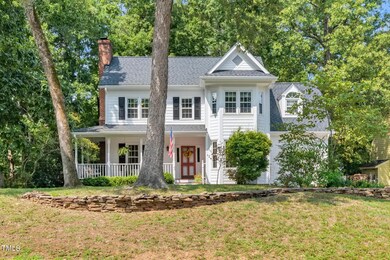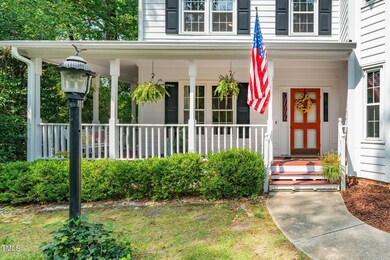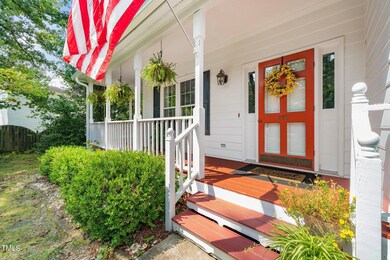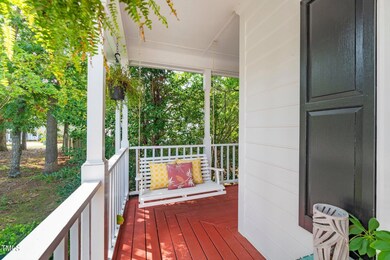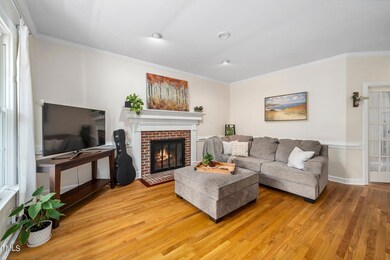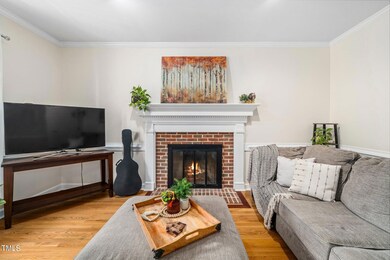
216 Custer Trail Cary, NC 27513
West Cary NeighborhoodHighlights
- Deck
- Traditional Architecture
- Granite Countertops
- Laurel Park Elementary Rated A
- Wood Flooring
- Screened Porch
About This Home
As of December 2024There's just something about a white house with black shutters - right?!Welcome to 216 Custer Trail - Located in Charleston Woods off Cary Parkway in Cary, NC in one of the most sought after zip codes in the Triangle! In less than 5 minutes you can be at Bond Park and the YMCA - and in less than 10 minutes you can be in either charming Downtown Cary or Park West with it's abundant shopping and dining options. This home is completely turn-key and move-in ready, but has been priced with plenty of room to further update to your heart's desire.Outside you'll find a charming front porch, complete with a swing and everything, a rear screened porch, perfect for morning coffee, and a shaded, fenced backyard with mature trees.The hardwood floors and updated kitchen are great, but our favorite feature is the two separate downstairs living rooms. One even has french doors and it's just steps from the kitchen, making it a perfect playroom, or even a great home office. Upstairs you'll find four bedrooms, one of which would also make a great bonus room. And with both a walk-up attic and a one-car garage, there's no shortage of storage.
Home Details
Home Type
- Single Family
Est. Annual Taxes
- $4,815
Year Built
- Built in 1990
Lot Details
- 0.28 Acre Lot
- Wood Fence
- Back Yard Fenced
HOA Fees
Parking
- 1 Car Attached Garage
- Front Facing Garage
- Garage Door Opener
- 3 Open Parking Spaces
Home Design
- Traditional Architecture
- Shingle Roof
- Masonite
Interior Spaces
- 2,178 Sq Ft Home
- 2-Story Property
- Bookcases
- Crown Molding
- Smooth Ceilings
- Ceiling Fan
- Family Room
- Living Room with Fireplace
- Dining Room
- Screened Porch
- Storage
- Basement
- Crawl Space
- Storm Doors
Kitchen
- Eat-In Kitchen
- Electric Oven
- Electric Cooktop
- Dishwasher
- Stainless Steel Appliances
- Granite Countertops
- Disposal
Flooring
- Wood
- Carpet
- Tile
Bedrooms and Bathrooms
- 4 Bedrooms
- Walk-In Closet
- Separate Shower in Primary Bathroom
- Soaking Tub
- Walk-in Shower
Attic
- Permanent Attic Stairs
- Unfinished Attic
Outdoor Features
- Deck
- Fire Pit
Schools
- Laurel Park Elementary School
- Salem Middle School
- Green Hope High School
Utilities
- Forced Air Heating and Cooling System
Community Details
- Association fees include unknown
- Omega Parkway Community Assocation Association, Phone Number (919) 461-0102
- Charleston Management Parkway Unit Owners Assoc Association
- Charleston Woods Subdivision
Listing and Financial Details
- Assessor Parcel Number 0181449
Ownership History
Purchase Details
Home Financials for this Owner
Home Financials are based on the most recent Mortgage that was taken out on this home.Purchase Details
Home Financials for this Owner
Home Financials are based on the most recent Mortgage that was taken out on this home.Purchase Details
Home Financials for this Owner
Home Financials are based on the most recent Mortgage that was taken out on this home.Purchase Details
Home Financials for this Owner
Home Financials are based on the most recent Mortgage that was taken out on this home.Purchase Details
Home Financials for this Owner
Home Financials are based on the most recent Mortgage that was taken out on this home.Similar Homes in Cary, NC
Home Values in the Area
Average Home Value in this Area
Purchase History
| Date | Type | Sale Price | Title Company |
|---|---|---|---|
| Warranty Deed | $560,000 | None Listed On Document | |
| Warranty Deed | $560,000 | None Listed On Document | |
| Special Warranty Deed | -- | None Listed On Document | |
| Warranty Deed | $338,000 | None Available | |
| Warranty Deed | $245,000 | -- | |
| Warranty Deed | $215,000 | -- |
Mortgage History
| Date | Status | Loan Amount | Loan Type |
|---|---|---|---|
| Open | $476,000 | New Conventional | |
| Closed | $476,000 | New Conventional | |
| Previous Owner | $170,000 | New Conventional | |
| Previous Owner | $270,400 | New Conventional | |
| Previous Owner | $160,000 | Unknown | |
| Previous Owner | $75,000 | Fannie Mae Freddie Mac | |
| Previous Owner | $204,250 | No Value Available | |
| Previous Owner | $55,000 | Credit Line Revolving | |
| Previous Owner | $25,000 | Credit Line Revolving |
Property History
| Date | Event | Price | Change | Sq Ft Price |
|---|---|---|---|---|
| 12/09/2024 12/09/24 | Sold | $560,000 | 0.0% | $257 / Sq Ft |
| 11/01/2024 11/01/24 | Pending | -- | -- | -- |
| 10/04/2024 10/04/24 | For Sale | $560,000 | 0.0% | $257 / Sq Ft |
| 09/27/2024 09/27/24 | Off Market | $560,000 | -- | -- |
| 09/20/2024 09/20/24 | Pending | -- | -- | -- |
| 09/12/2024 09/12/24 | For Sale | $560,000 | -- | $257 / Sq Ft |
Tax History Compared to Growth
Tax History
| Year | Tax Paid | Tax Assessment Tax Assessment Total Assessment is a certain percentage of the fair market value that is determined by local assessors to be the total taxable value of land and additions on the property. | Land | Improvement |
|---|---|---|---|---|
| 2024 | $4,815 | $571,836 | $215,000 | $356,836 |
| 2023 | $3,748 | $372,041 | $128,000 | $244,041 |
| 2022 | $3,608 | $372,041 | $128,000 | $244,041 |
| 2021 | $3,536 | $372,041 | $128,000 | $244,041 |
| 2020 | $3,554 | $372,041 | $128,000 | $244,041 |
| 2019 | $3,798 | $352,855 | $120,000 | $232,855 |
| 2018 | $3,564 | $352,855 | $120,000 | $232,855 |
| 2017 | $3,425 | $352,855 | $120,000 | $232,855 |
| 2016 | $3,374 | $352,855 | $120,000 | $232,855 |
| 2015 | $2,937 | $296,297 | $76,000 | $220,297 |
| 2014 | $2,770 | $296,297 | $76,000 | $220,297 |
Agents Affiliated with this Home
-
Kevin Starkey

Seller's Agent in 2024
Kevin Starkey
Compass -- Cary
(919) 685-6266
12 in this area
258 Total Sales
-
Margie Ax-Nartowicz

Buyer's Agent in 2024
Margie Ax-Nartowicz
Compass -- Cary
(919) 427-3875
3 in this area
103 Total Sales
-
M
Buyer's Agent in 2024
Margie Ax Nartowicz
Triangle Premier Properties In
Map
Source: Doorify MLS
MLS Number: 10052082
APN: 0753.09-07-0319-000
- 207 Wintermist Dr
- 104 Barons Glenn Way
- 316 Trafalgar Ln
- 146 Luxon Place Unit 105A
- 119 Luxon Place
- 117 London Plain Ct
- 102 Trailview Dr
- 112 Muir Woods Dr
- 108 S Drawbridge Ln
- 116 Modena Dr
- 221 Brook Manor Ct
- 101 Conway Ct
- 307 Wax Myrtle Ct
- 109 Gatepost Ln
- 101 Fallsworth Dr
- 308 Wax Myrtle Ct
- 120 Harmony Hill Ln
- 106 Wheatsbury Dr
- 114 Colchis Ct
- 110 Stablegate Dr
