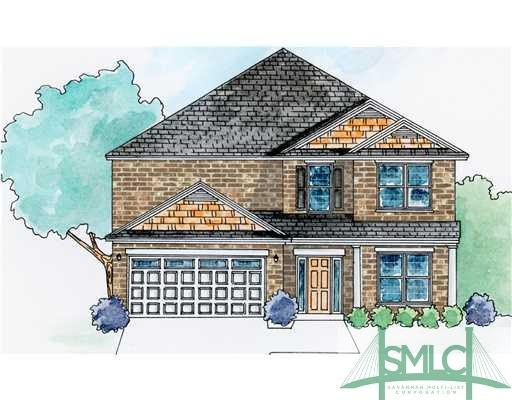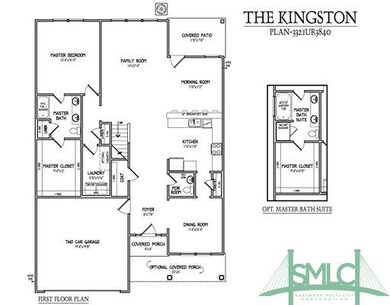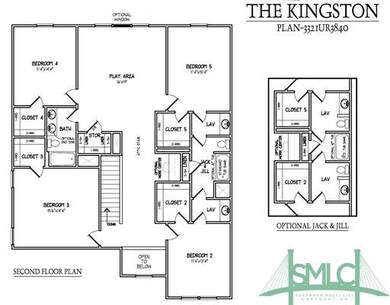
216 Cypress Creek Ln Guyton, GA 31312
Highlights
- Fitness Center
- Newly Remodeled
- Community Lake
- South Effingham Elementary School Rated A
- Primary Bedroom Suite
- Clubhouse
About This Home
As of April 2024The Kingston, by Ernest Signature Custom Homes. 5 bedrooms, 3.5 Baths. Spray foam insulation in the roof line for maximum energy savings. Family style neighborhood, great amenities, superb school district! Brand new plan, A MUST SEE!
Last Agent to Sell the Property
Margaret Fawcett
Keller Williams Coastal Area P License #347964 Listed on: 11/06/2013
Last Buyer's Agent
Margaret Fawcett
Keller Williams Coastal Area P License #347964 Listed on: 11/06/2013
Home Details
Home Type
- Single Family
Est. Annual Taxes
- $4,275
Year Built
- Built in 2013 | Newly Remodeled
Lot Details
- Wooded Lot
Parking
- 2 Car Attached Garage
Home Design
- Traditional Architecture
- Brick Exterior Construction
- Slab Foundation
- Asphalt Roof
- Siding
Interior Spaces
- 3,321 Sq Ft Home
- 2-Story Property
- Recessed Lighting
- Double Pane Windows
- Pull Down Stairs to Attic
Kitchen
- Breakfast Room
- Breakfast Bar
- Oven or Range
- Microwave
- Dishwasher
- Disposal
Flooring
- Wood
- Carpet
- Tile
Bedrooms and Bathrooms
- 5 Bedrooms
- Primary Bedroom on Main
- Primary Bedroom Suite
- Dual Vanity Sinks in Primary Bathroom
- Garden Bath
- Separate Shower
Laundry
- Laundry Room
- Washer and Dryer Hookup
Utilities
- Forced Air Zoned Heating and Cooling System
- Heat Pump System
- Programmable Thermostat
- Electric Water Heater
- Cable TV Available
Listing and Financial Details
- Home warranty included in the sale of the property
- Assessor Parcel Number 0416C139
Community Details
Recreation
- Tennis Courts
- Community Playground
- Fitness Center
- Community Pool
Additional Features
- Community Lake
- Clubhouse
Ownership History
Purchase Details
Home Financials for this Owner
Home Financials are based on the most recent Mortgage that was taken out on this home.Purchase Details
Purchase Details
Home Financials for this Owner
Home Financials are based on the most recent Mortgage that was taken out on this home.Purchase Details
Home Financials for this Owner
Home Financials are based on the most recent Mortgage that was taken out on this home.Purchase Details
Purchase Details
Purchase Details
Home Financials for this Owner
Home Financials are based on the most recent Mortgage that was taken out on this home.Purchase Details
Purchase Details
Purchase Details
Similar Homes in Guyton, GA
Home Values in the Area
Average Home Value in this Area
Purchase History
| Date | Type | Sale Price | Title Company |
|---|---|---|---|
| Warranty Deed | $350,000 | -- | |
| Limited Warranty Deed | -- | -- | |
| Warranty Deed | $294,500 | -- | |
| Foreclosure Deed | $176,250 | -- | |
| Warranty Deed | -- | -- | |
| Foreclosure Deed | -- | -- | |
| Warranty Deed | $186,607 | -- | |
| Deed | $30,000 | -- | |
| Deed | $3,340,900 | -- | |
| Deed | -- | -- |
Mortgage History
| Date | Status | Loan Amount | Loan Type |
|---|---|---|---|
| Open | $150,000 | New Conventional | |
| Previous Owner | $186,607 | VA |
Property History
| Date | Event | Price | Change | Sq Ft Price |
|---|---|---|---|---|
| 04/26/2024 04/26/24 | Sold | $350,000 | -2.8% | $156 / Sq Ft |
| 03/27/2024 03/27/24 | Pending | -- | -- | -- |
| 03/18/2024 03/18/24 | Price Changed | $360,000 | 0.0% | $160 / Sq Ft |
| 03/15/2024 03/15/24 | Price Changed | $360,000 | -1.4% | $160 / Sq Ft |
| 02/02/2024 02/02/24 | For Sale | $365,000 | +23.9% | $162 / Sq Ft |
| 08/29/2022 08/29/22 | Sold | $294,500 | -6.5% | $131 / Sq Ft |
| 07/27/2022 07/27/22 | For Sale | $315,000 | 0.0% | $140 / Sq Ft |
| 12/12/2020 12/12/20 | Rented | $1,700 | 0.0% | -- |
| 11/26/2020 11/26/20 | For Rent | $1,700 | 0.0% | -- |
| 10/16/2020 10/16/20 | Sold | $176,250 | +10.8% | $78 / Sq Ft |
| 09/03/2020 09/03/20 | Pending | -- | -- | -- |
| 08/31/2020 08/31/20 | For Sale | $159,000 | -29.6% | $71 / Sq Ft |
| 05/02/2014 05/02/14 | Sold | $225,825 | +0.5% | $68 / Sq Ft |
| 11/06/2013 11/06/13 | Pending | -- | -- | -- |
| 11/06/2013 11/06/13 | For Sale | $224,665 | -- | $68 / Sq Ft |
Tax History Compared to Growth
Tax History
| Year | Tax Paid | Tax Assessment Tax Assessment Total Assessment is a certain percentage of the fair market value that is determined by local assessors to be the total taxable value of land and additions on the property. | Land | Improvement |
|---|---|---|---|---|
| 2024 | $4,275 | $137,618 | $22,800 | $114,818 |
| 2023 | $3,515 | $126,148 | $18,800 | $107,348 |
| 2022 | $3,572 | $112,483 | $18,000 | $94,483 |
| 2021 | $2,384 | $92,871 | $17,000 | $75,871 |
| 2020 | $2,880 | $88,741 | $17,000 | $71,741 |
| 2019 | $2,896 | $88,741 | $17,000 | $71,741 |
| 2018 | $2,873 | $86,649 | $16,000 | $70,649 |
| 2017 | $2,786 | $85,849 | $15,200 | $70,649 |
| 2016 | $2,483 | $79,717 | $16,000 | $63,717 |
| 2015 | -- | $74,222 | $15,200 | $59,022 |
| 2014 | -- | $82,482 | $10,000 | $72,482 |
| 2013 | -- | $5,000 | $5,000 | $0 |
Agents Affiliated with this Home
-
Eric Baham

Seller's Agent in 2024
Eric Baham
BuyBox Realty
(470) 969-9180
2 in this area
54 Total Sales
-
Mark Bolick

Buyer's Agent in 2024
Mark Bolick
eXp Realty
(843) 267-3411
8 in this area
93 Total Sales
-
Brad McNeely

Seller's Agent in 2022
Brad McNeely
Keller Williams Coastal Area P
(912) 412-8830
4 in this area
34 Total Sales
-
Nonmls Sale
N
Buyer's Agent in 2022
Nonmls Sale
NON MLS MEMBER
(912) 790-0023
100 in this area
4,079 Total Sales
-
Victor Jarvis

Seller's Agent in 2020
Victor Jarvis
Keller Williams Coastal Area P
(912) 356-5001
3 in this area
48 Total Sales
-
M
Seller's Agent in 2014
Margaret Fawcett
Keller Williams Coastal Area P
Map
Source: Savannah Multi-List Corporation
MLS Number: 116288
APN: 0416C-00000-139-000
- 217 Cypress Creek Ln
- 138 Saddleclub Way
- 129 Saddleclub Way
- 231 Cypress Creek Ln
- 103 Brindlewood Dr
- 101 Broken Bit Cir
- 119 Smithwick Trail
- 172 Green Paddock Cir
- 154 Clover Point Cir
- 158 Clover Point Cir
- 193 Saddleclub Way
- 106 Liam Ct
- 0 Hodgeville Rd Unit 327998
- 239 Haisley Run
- 238 Haisley Run
- 220 Haisley Run
- 241 Haisley Run
- 240 Haisley Run
- Hudson Plan at Belmont Glen - New Haven Single Family
- Fripp Plan at Belmont Glen - New Haven Single Family


