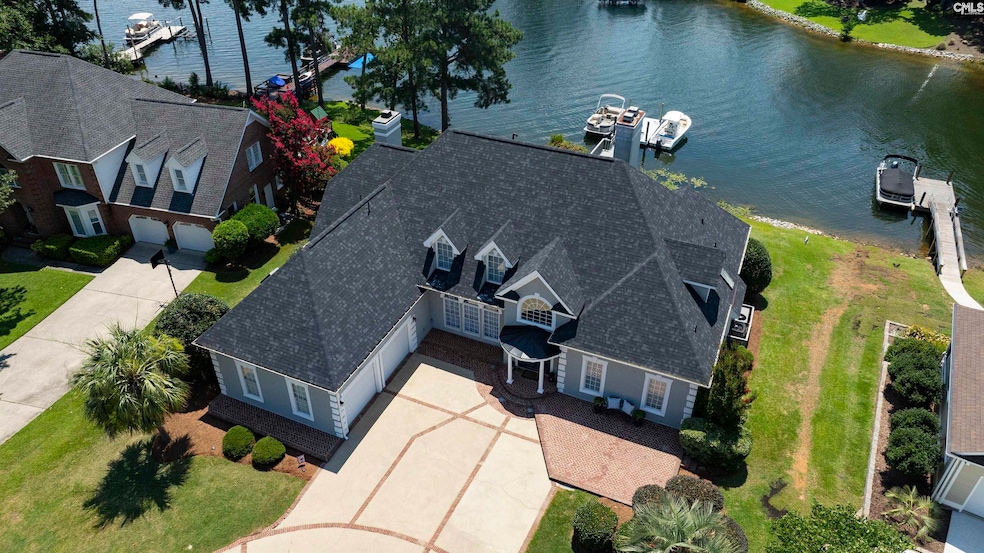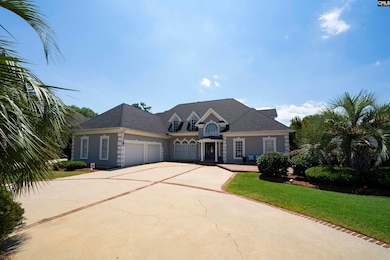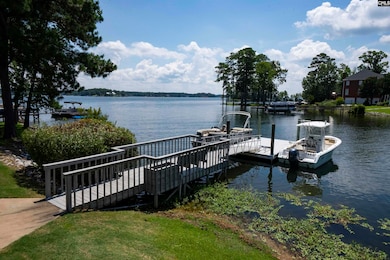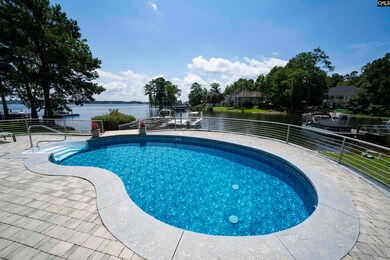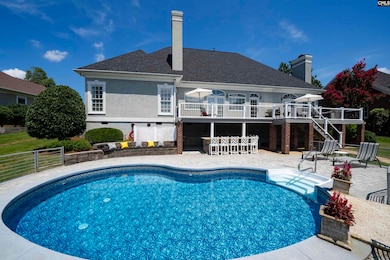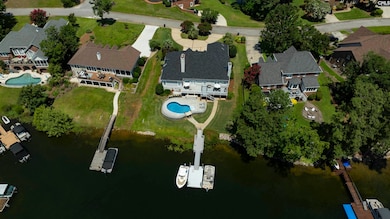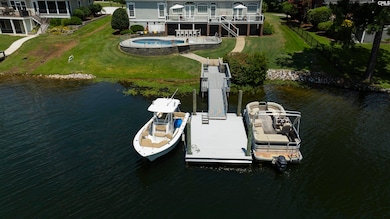216 Dawn Island Trail Chapin, SC 29036
Estimated payment $7,242/month
Highlights
- 110 Feet of Waterfront
- Docks
- Media Room
- Chapin Elementary School Rated A
- Golf Course Community
- In Ground Pool
About This Home
Welcome to 216 Dawn Island Trail, an elegant executive home with 110 feet of Lake Murray shoreline, located in the Plantation Summit section of Timberlake Plantation. This hardcoat stucco home has 4,350 square feet of well-planned living space, blending comfort and style with incredible lake views throughout. The oversized kitchen features a fireplace, generous dining area, and an adjacent keeping room creating a warm, inviting space for everyday living or entertaining. A formal dining room and spacious living room provide additional flexibility for hosting and gathering. The owners suite is located on the main level and opens directly to the lakeside deck, wake up to peaceful water views and amazing sunrises. With a total of five bedrooms, three full baths, and two half baths, this home provides the space and layout to fit a variety of needs. A large finished climate-controlled storage room offers even more versatility, ideal for hobbies, a workshop, or seasonal storage. Step outside and enjoy life at Lake Murray, your private dock, a lakeside swimming pool, and multiple outdoor living areas perfect for relaxing or entertaining. Memberships are available at Timberlake Country Club, where golf, tennis, pickleball, full-service restaurants and bars, gym, pool, and year-round social events are all just around the corner. This Lake Murray property brings together space, location, and lifestyle in one incredible package. Schedule your private showing today. Disclaimer: CMLS has not reviewed and, therefore, does not endorse vendors who may appear in listings.
Home Details
Home Type
- Single Family
Est. Annual Taxes
- $4,734
Year Built
- Built in 1990
Lot Details
- 0.35 Acre Lot
- 110 Feet of Waterfront
- Property Located on Lake Murray
HOA Fees
- $29 Monthly HOA Fees
Parking
- 2 Car Garage
- Garage Door Opener
Home Design
- Traditional Architecture
- Stucco
Interior Spaces
- 4,350 Sq Ft Home
- 2-Story Property
- Built-In Features
- Bookcases
- Bar
- Vaulted Ceiling
- Ceiling Fan
- Skylights
- Recessed Lighting
- Gas Log Fireplace
- French Doors
- Living Room with Fireplace
- 3 Fireplaces
- Media Room
- Home Office
- Bonus Room
- Crawl Space
- Storage In Attic
- Fire and Smoke Detector
- Laundry on main level
Kitchen
- Eat-In Kitchen
- Double Oven
- Built-In Range
- Dishwasher
- Cooking Island
- Kitchen Island
- Granite Countertops
- Tiled Backsplash
- Wood Stained Kitchen Cabinets
- Prep Sink
- Disposal
- Fireplace in Kitchen
Flooring
- Wood
- Carpet
- Tile
Bedrooms and Bathrooms
- 5 Bedrooms
- Primary Bedroom on Main
- Fireplace in Primary Bedroom
- Walk-In Closet
- Dual Vanity Sinks in Primary Bathroom
- Private Water Closet
- Whirlpool Bathtub
- Secondary bathroom tub or shower combo
- Separate Shower
Pool
- In Ground Pool
- Vinyl Pool
Outdoor Features
- Docks
- Deck
- Covered Patio or Porch
- Rain Gutters
Schools
- Piney Woods Elementary School
- Chapin Middle School
- Chapin High School
Utilities
- Central Air
- Heating System Uses Gas
- Canal or Lake for Irrigation
- Cable TV Available
Community Details
Overview
- Association fees include common area maintenance, green areas
- Staci Gregg HOA, Phone Number (803) 600-5636
- Timberlake Plantation Subdivision
Recreation
- Golf Course Community
Map
Home Values in the Area
Average Home Value in this Area
Tax History
| Year | Tax Paid | Tax Assessment Tax Assessment Total Assessment is a certain percentage of the fair market value that is determined by local assessors to be the total taxable value of land and additions on the property. | Land | Improvement |
|---|---|---|---|---|
| 2024 | $4,734 | $28,742 | $10,400 | $18,342 |
| 2023 | $4,397 | $28,742 | $10,400 | $18,342 |
| 2022 | $4,646 | $28,742 | $10,400 | $18,342 |
| 2020 | $4,646 | $28,742 | $10,400 | $18,342 |
| 2019 | $4,133 | $25,131 | $7,840 | $17,291 |
| 2018 | $3,567 | $24,637 | $7,840 | $16,797 |
| 2017 | $3,475 | $24,637 | $7,840 | $16,797 |
| 2016 | $3,562 | $24,636 | $7,840 | $16,796 |
| 2014 | $3,169 | $21,998 | $9,600 | $12,398 |
| 2013 | -- | $22,000 | $9,600 | $12,400 |
Property History
| Date | Event | Price | List to Sale | Price per Sq Ft |
|---|---|---|---|---|
| 11/21/2025 11/21/25 | Pending | -- | -- | -- |
| 11/08/2025 11/08/25 | For Sale | $1,295,000 | 0.0% | $298 / Sq Ft |
| 10/27/2025 10/27/25 | Pending | -- | -- | -- |
| 10/15/2025 10/15/25 | Price Changed | $1,295,000 | -4.1% | $298 / Sq Ft |
| 10/15/2025 10/15/25 | For Sale | $1,350,000 | -- | $310 / Sq Ft |
Purchase History
| Date | Type | Sale Price | Title Company |
|---|---|---|---|
| Deed | $500,000 | -- | |
| Deed | $650,000 | -- | |
| Deed | $17,000 | -- |
Mortgage History
| Date | Status | Loan Amount | Loan Type |
|---|---|---|---|
| Open | $275,000 | Future Advance Clause Open End Mortgage |
Source: Consolidated MLS (Columbia MLS)
MLS Number: 619588
APN: 001533-02-016
- 329 Oxenbridge Way
- 127 Lake Summit Dr
- 251 Edgewood Dr
- 201 Edgewood Dr
- 118 Lake Summit Dr
- 108 Quiet Cove Dr
- 104 Bay Pointe Dr
- 112 Bay Pointe Dr
- 120 Magnolia Key Dr
- 404 Jasmine Key Ln
- 1778 Isle of Pines Dr
- 102 Royal Ct
- 249 Pointe Overlook Dr
- 233 Pointe Overlook Dr
- 506 Timberlake Dr
- 115 Pointe Overlook Dr
- 221 Timberlake Dr
- 218 Lake Vista Dr
- 0 Shamrock Ct Unit 617155
- 112 Water Links Dr
