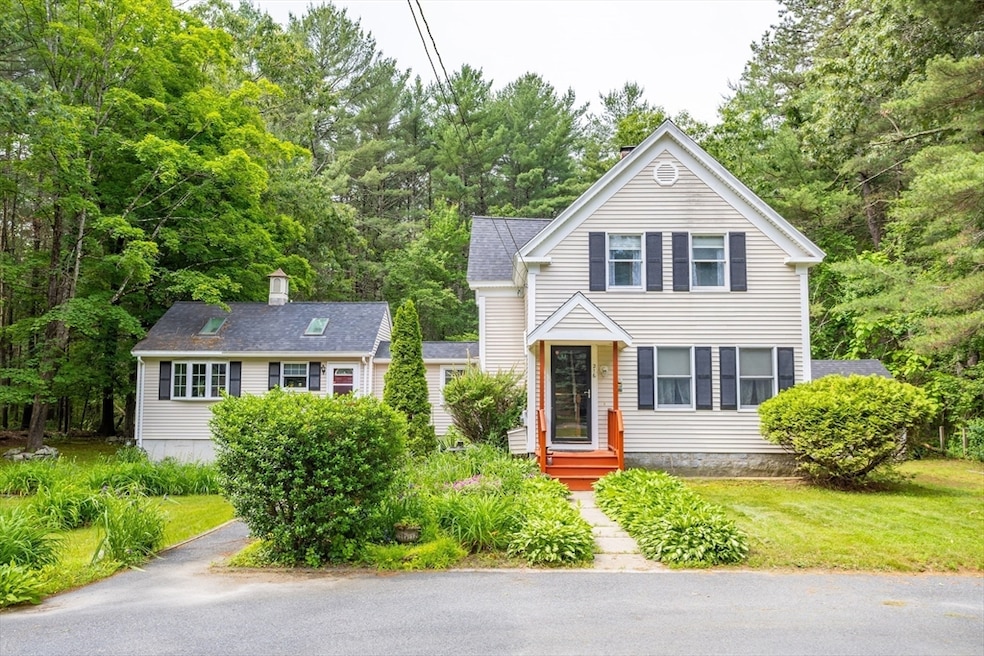
216 Dunstable Rd North Chelmsford, MA 01863
Estimated payment $3,730/month
Highlights
- Colonial Architecture
- Deck
- Wood Flooring
- Parker Middle School Rated A-
- Cathedral Ceiling
- No HOA
About This Home
***OFFER DEADLINE SUNDAY 7/6 8PM*** Welcome to 216 Dunstable Rd, Chelmsford! Add your personal touch or dream kitchen to this antique colonial is brimming with potential to build equity! The traditional layout flows from the kitchen to the dining & living areas. The spacious level back yard offers access to town walking trails on Bill Edge Deep Brooke and Oak Hill Conservation land. A circular drive way with turn around allows for plenty of parking. The breezeway from the kitchen leads to a front-to-back family room addition with cathedral ceilings. This flexible floorplan offers separate living space potential. Featuring a private entrance to the living space, lower level walkout, three-piece bath and kitchenette. Benefit from both outdoor recreation and the convenient access to NH and Route 3 for shopping and dining.
Home Details
Home Type
- Single Family
Est. Annual Taxes
- $5,595
Year Built
- Built in 1890
Lot Details
- 0.38 Acre Lot
- Near Conservation Area
- Level Lot
- Property is zoned RB
Parking
- 10 Car Parking Spaces
Home Design
- Colonial Architecture
- Shingle Roof
- Concrete Perimeter Foundation
Interior Spaces
- Beamed Ceilings
- Cathedral Ceiling
- Skylights
Kitchen
- Range
- Dishwasher
Flooring
- Wood
- Carpet
- Laminate
- Tile
- Vinyl
Bedrooms and Bathrooms
- 3 Bedrooms
- Primary bedroom located on second floor
- 2 Full Bathrooms
Laundry
- Dryer
- Washer
Partially Finished Basement
- Basement Fills Entire Space Under The House
- Laundry in Basement
Outdoor Features
- Bulkhead
- Balcony
- Deck
- Outdoor Storage
Location
- Property is near schools
Utilities
- Window Unit Cooling System
- Forced Air Heating System
- 2 Heating Zones
- Heating System Uses Natural Gas
Listing and Financial Details
- Assessor Parcel Number M:0007 B:0004 L:9,3900218
Community Details
Recreation
- Park
- Jogging Path
Additional Features
- No Home Owners Association
- Shops
Map
Home Values in the Area
Average Home Value in this Area
Tax History
| Year | Tax Paid | Tax Assessment Tax Assessment Total Assessment is a certain percentage of the fair market value that is determined by local assessors to be the total taxable value of land and additions on the property. | Land | Improvement |
|---|---|---|---|---|
| 2025 | $5,595 | $402,500 | $177,300 | $225,200 |
| 2024 | $5,317 | $390,400 | $177,300 | $213,100 |
| 2023 | $5,018 | $349,200 | $188,600 | $160,600 |
| 2022 | $4,920 | $312,000 | $163,600 | $148,400 |
| 2021 | $5,785 | $286,000 | $151,100 | $134,900 |
| 2020 | $4,683 | $284,700 | $141,700 | $143,000 |
| 2019 | $5,719 | $273,200 | $140,300 | $132,900 |
| 2018 | $4,530 | $252,200 | $126,400 | $125,800 |
| 2017 | $4,831 | $240,400 | $118,400 | $122,000 |
| 2016 | $4,318 | $239,500 | $117,200 | $122,300 |
Property History
| Date | Event | Price | Change | Sq Ft Price |
|---|---|---|---|---|
| 07/08/2025 07/08/25 | Pending | -- | -- | -- |
| 06/25/2025 06/25/25 | For Sale | $599,000 | -- | $358 / Sq Ft |
Purchase History
| Date | Type | Sale Price | Title Company |
|---|---|---|---|
| Deed | $70,000 | -- |
Mortgage History
| Date | Status | Loan Amount | Loan Type |
|---|---|---|---|
| Open | $149,219 | No Value Available | |
| Closed | $172,000 | No Value Available | |
| Closed | $43,125 | No Value Available | |
| Closed | $110,000 | No Value Available | |
| Closed | $85,000 | No Value Available | |
| Closed | $70,000 | Purchase Money Mortgage |
Similar Homes in the area
Source: MLS Property Information Network (MLS PIN)
MLS Number: 73395212
APN: CHEL M:0007 B:0004 L:9
- 1 Hope St
- 814 Wellman Ave
- 880 Wellman Ave
- 413 Wellman Ave Unit 413
- 420 Wellman Ave Unit 420
- 525 Wellman Ave
- 12 Kestrel Ln Unit 7
- B9 Scotty Hollow Dr Unit B9
- A4 Scotty Hollow Dr Unit A 4
- 406 Wellman Ave
- 172 Wellman Ave Unit 172
- 348 Wellman Ave
- 4 Bridgeview Cir Unit 29
- 3 Bridgeview Cir Unit 55
- 37 Dunstable Rd
- 139 Wellman Ave Unit 139
- 265 Wellman Ave Unit 265
- 5 Leedburg St
- 1 Thoreau Ln
- 24 Merrimac Way Unit H






