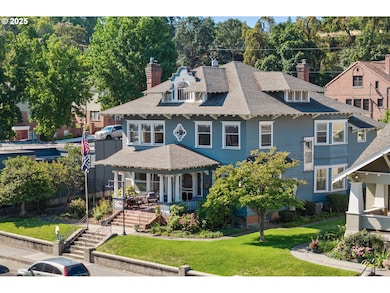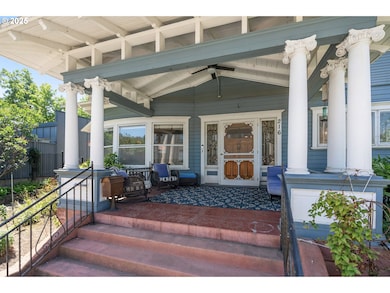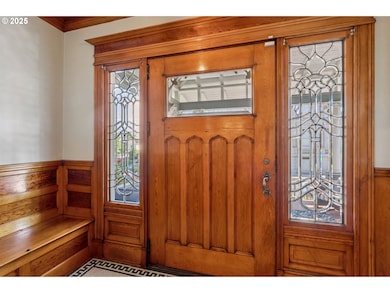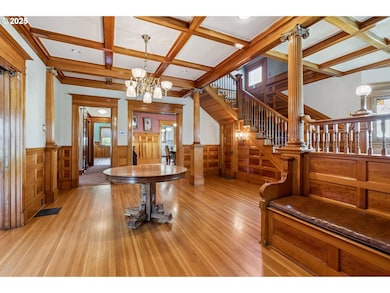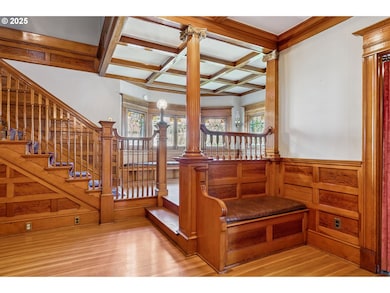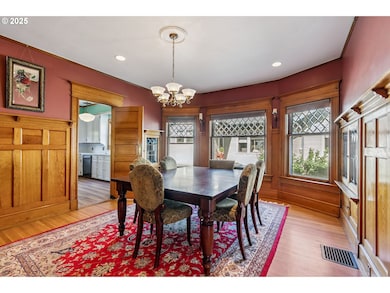216 E 5th St the Dalles, OR 97058
Estimated payment $4,614/month
Highlights
- City View
- Wood Flooring
- High Ceiling
- Craftsman Architecture
- 3 Fireplaces
- 1-minute walk to Northern Wasco County Parks
About This Home
Located in the heart of the Columbia River Gorge, The Dalles offers a unique blend of small-city convenience and outdoor lifestyle, with access to world-class recreation, wineries, arts, and year-round events. This Craftsman home is well positioned to enjoy it all, set near downtown amenities, parks, and the Columbia River.Inside, the home offers over 5,500 square feet across three finished levels, providing exceptional flexibility for modern living — from home offices and guest space to creative studios or multigenerational use. High ceilings, abundant natural light, warm wood details, and three fireplaces create comfortable, inviting interiors. A level yard, paved patio, detached two-car garage, and ample parking complete the offering, making this a rare opportunity to put down roots in one of the Gorge’s vibrant communities.
Home Details
Home Type
- Single Family
Est. Annual Taxes
- $6,596
Year Built
- Built in 1910
Lot Details
- 9,583 Sq Ft Lot
- Level Lot
- Sprinkler System
- Private Yard
Parking
- 2 Car Detached Garage
- On-Street Parking
- Off-Street Parking
Home Design
- Craftsman Architecture
- Bungalow
- Composition Roof
- Wood Siding
- Concrete Perimeter Foundation
Interior Spaces
- 5,586 Sq Ft Home
- 3-Story Property
- High Ceiling
- 3 Fireplaces
- Wood Burning Fireplace
- Self Contained Fireplace Unit Or Insert
- Gas Fireplace
- Wood Frame Window
- Family Room
- Living Room
- Dining Room
- Wood Flooring
- City Views
Kitchen
- Free-Standing Range
- Dishwasher
Bedrooms and Bathrooms
- 4 Bedrooms
Partially Finished Basement
- Basement Fills Entire Space Under The House
- Basement Storage
Outdoor Features
- Covered Deck
Schools
- Dry Hollow Elementary School
- The Dalles Middle School
- The Dalles High School
Utilities
- Forced Air Heating and Cooling System
- Heat Pump System
- Electric Water Heater
Community Details
- No Home Owners Association
Listing and Financial Details
- Assessor Parcel Number 3566
Map
Tax History
| Year | Tax Paid | Tax Assessment Tax Assessment Total Assessment is a certain percentage of the fair market value that is determined by local assessors to be the total taxable value of land and additions on the property. | Land | Improvement |
|---|---|---|---|---|
| 2025 | $6,781 | $377,450 | -- | -- |
| 2024 | $6,596 | $366,457 | -- | -- |
| 2023 | $6,404 | $355,784 | $0 | $0 |
| 2022 | $6,261 | $323,994 | $0 | $0 |
| 2021 | $6,070 | $314,557 | $0 | $0 |
| 2020 | $5,919 | $305,395 | $0 | $0 |
| 2019 | $6,251 | $296,500 | $0 | $0 |
| 2018 | $6,077 | $306,902 | $0 | $0 |
| 2017 | $5,885 | $297,963 | $0 | $0 |
| 2016 | $5,758 | $289,284 | $0 | $0 |
| 2015 | $5,661 | $280,858 | $0 | $0 |
| 2014 | $5,502 | $272,678 | $0 | $0 |
Property History
| Date | Event | Price | List to Sale | Price per Sq Ft |
|---|---|---|---|---|
| 11/23/2025 11/23/25 | Price Changed | $789,000 | -6.6% | $141 / Sq Ft |
| 09/12/2025 09/12/25 | Price Changed | $845,000 | -3.4% | $151 / Sq Ft |
| 07/28/2025 07/28/25 | For Sale | $875,000 | -- | $157 / Sq Ft |
Purchase History
| Date | Type | Sale Price | Title Company |
|---|---|---|---|
| Warranty Deed | $12,500 | None Listed On Document | |
| Warranty Deed | $440,000 | Columbia Gorge Title |
Mortgage History
| Date | Status | Loan Amount | Loan Type |
|---|---|---|---|
| Previous Owner | $250,400 | New Conventional |
Source: Regional Multiple Listing Service (RMLS)
MLS Number: 118153900
APN: 03566
Ask me questions while you tour the home.

