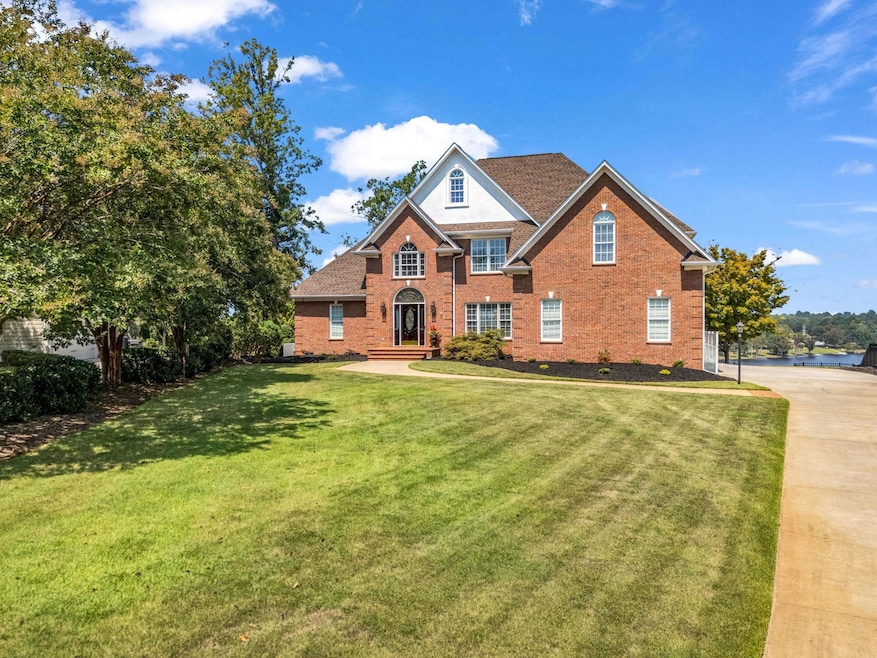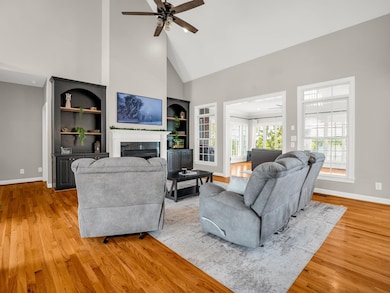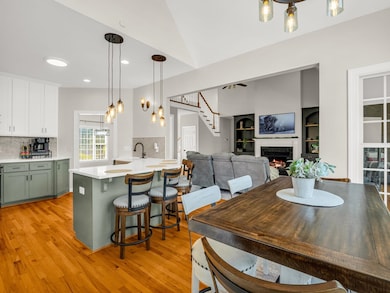
Estimated payment $6,714/month
Highlights
- Docks
- Golf Course Community
- Primary Bedroom Suite
- Oakland Elementary School Rated A-
- Lake On Lot
- Waterfront
About This Home
Perched atop one of the highest lots on Lake Bowen, this 4-bedroom, 3-bath brick home in the exclusive Woodfin Ridge Subdivision offers breathtaking long-range views of both the water and the mountains. Spectacular home designed for easy living. Home features a 2-story foyer and family room. The open family room features custom cabinet built-ins and gas log fireplace. Loaded kitchen with updated cabinetry, stainless appliances and quartz countertops. Gorgeous sunroom offering unobstructed views of the lake and mountains. There is a sitting room or private office space off the kitchen as well as a formal dining room. The Master BR is located on the main level too. Its substantial size offers a relaxing and comfortable retreat. The Master BA has a jacuzzi tub, double vanities, separate stand-up shower, walk-in closet and even a gas heater for those who like instant warmth. All rooms on main level have HW floors except baths which have tile. There is also a 2nd full bath and laundry room on the main level, washer and dryer to stay too! Going up the beautiful wood steps to the second level offers a view below from the balcony down to the family room. Three additional bedrooms are upstairs along with a Jack and Jill bath that offers two bedrooms their own private vanity. One upstairs bedroom could function as a flex room due to its large size. Heading outside, the composite deck along the back has fantastic views of the lake and the deck furniture with gas grill can stay. Some of the extras with this property include home security system with cameras that will convey, nice extra storage in crawlspace with poured concrete pad in place, central vac and electric retractable awning for shade on warm days. There is a private 22’x28’ covered dock with boat lift, 2 jet ski ports, large deck for gatherings and even a dock ladder for easy access to water for swimming. There is plenty of room to swim and fish as there is over 200 feet of lake frontage. And have instant access to activities on the lake with the included jet ski and kayak to stay. Extensive landscaping complements the long list of amenities this property offers. This home is a true gem, offering something extraordinary for discerning buyers who appreciate sophisticated design, natural beauty and incredible lakefront living on a desirable cul-de-sac lot.
Home Details
Home Type
- Single Family
Est. Annual Taxes
- $4,698
Year Built
- Built in 2000
Lot Details
- 1.01 Acre Lot
- Waterfront
- Cul-De-Sac
- Sloped Lot
- Irrigation Equipment
HOA Fees
- $29 Monthly HOA Fees
Parking
- 2 Car Garage
- Side Facing Garage
Property Views
- Water
- Mountain
Home Design
- Traditional Architecture
- Brick Veneer
- Architectural Shingle Roof
- Hardboard
Interior Spaces
- 3,389 Sq Ft Home
- 1.5-Story Property
- Central Vacuum
- Bookcases
- Ceiling height of 9 feet or more
- Gas Log Fireplace
- Insulated Windows
- Window Treatments
- Living Room
- Dining Room
- Sun or Florida Room
- Crawl Space
Kitchen
- Oven or Range
- Range Hood
- Dishwasher
- Utility Sink
Flooring
- Wood
- Carpet
- Ceramic Tile
Bedrooms and Bathrooms
- 4 Bedrooms
- Primary Bedroom Suite
- Split Bedroom Floorplan
- 3 Full Bathrooms
- Soaking Tub
- Spa Bath
Laundry
- Laundry Room
- Laundry on main level
- Dryer
- Washer
- Sink Near Laundry
Home Security
- Home Security System
- Fire and Smoke Detector
Outdoor Features
- Docks
- Lake On Lot
- Deck
- Porch
Schools
- Oakland Elementary School
- Boiling Springs Middle School
- Boiling Springs High School
Utilities
- Forced Air Heating System
- Heat Pump System
- Septic Tank
- Cable TV Available
Listing and Financial Details
- Tax Lot 26
Community Details
Overview
- Association fees include street lights
- Woodfin Ridge Subdivision
Amenities
- Clubhouse
Recreation
- Golf Course Community
- Tennis Courts
- Community Playground
- Community Pool
Map
Home Values in the Area
Average Home Value in this Area
Tax History
| Year | Tax Paid | Tax Assessment Tax Assessment Total Assessment is a certain percentage of the fair market value that is determined by local assessors to be the total taxable value of land and additions on the property. | Land | Improvement |
|---|---|---|---|---|
| 2025 | $4,698 | $42,000 | $11,624 | $30,376 |
| 2024 | $4,698 | $31,996 | $11,624 | $20,372 |
| 2023 | $4,698 | $31,996 | $11,624 | $20,372 |
| 2022 | $3,424 | $24,404 | $7,800 | $16,604 |
| 2021 | $3,424 | $24,404 | $7,800 | $16,604 |
| 2020 | $3,372 | $24,404 | $7,800 | $16,604 |
| 2019 | $3,372 | $24,404 | $7,800 | $16,604 |
| 2018 | $3,571 | $24,404 | $7,800 | $16,604 |
| 2017 | $3,479 | $23,604 | $7,800 | $15,804 |
| 2016 | $3,479 | $23,604 | $7,800 | $15,804 |
| 2015 | $3,474 | $23,604 | $7,800 | $15,804 |
| 2014 | $3,469 | $23,604 | $7,800 | $15,804 |
Property History
| Date | Event | Price | List to Sale | Price per Sq Ft | Prior Sale |
|---|---|---|---|---|---|
| 10/31/2025 10/31/25 | Pending | -- | -- | -- | |
| 10/23/2025 10/23/25 | Price Changed | $1,199,900 | -7.7% | $354 / Sq Ft | |
| 09/06/2025 09/06/25 | For Sale | $1,299,900 | +23.8% | $384 / Sq Ft | |
| 08/07/2024 08/07/24 | Sold | $1,050,000 | -25.0% | $311 / Sq Ft | View Prior Sale |
| 07/17/2024 07/17/24 | Pending | -- | -- | -- | |
| 06/07/2024 06/07/24 | Price Changed | $1,399,900 | -6.7% | $415 / Sq Ft | |
| 05/24/2024 05/24/24 | For Sale | $1,499,900 | +87.5% | $444 / Sq Ft | |
| 09/30/2022 09/30/22 | Sold | $799,900 | 0.0% | $237 / Sq Ft | View Prior Sale |
| 08/09/2022 08/09/22 | Pending | -- | -- | -- | |
| 08/08/2022 08/08/22 | For Sale | $799,900 | -- | $237 / Sq Ft |
Purchase History
| Date | Type | Sale Price | Title Company |
|---|---|---|---|
| Deed | $1,050,000 | None Listed On Document | |
| Deed | $799,900 | -- | |
| Deed | $799,900 | -- | |
| Quit Claim Deed | -- | -- | |
| Quit Claim Deed | -- | -- | |
| Interfamily Deed Transfer | -- | None Available |
Mortgage History
| Date | Status | Loan Amount | Loan Type |
|---|---|---|---|
| Previous Owner | $400,000 | New Conventional |
About the Listing Agent

Jeff is a full-service Realtor with your interest at heart. He's Broker-in-Charge of Buice Realty, Inc. which is the longest operating real estate office in Cherokee County. He strives to meet all his clients wants and needs. Above all he cares about looking out for his clients' best interests. He is very involved in the real estate industry as he serves as the President of Spartanburg MLS and has had numerous leadership positions within Spartanburg and Cherokee County Board of Realtors. Jeff
Jeff's Other Listings
Source: Multiple Listing Service of Spartanburg
MLS Number: SPN328478
APN: 2-22-00-017.26
- 208 E Caledonia Ct
- 434 Tangleridge Dr
- 139 N Woodfin Ridge Dr
- 825 E Heathland Dr
- 443 Brunswick Ln
- 713 Man of War Ct
- 516 Camrose Ct
- 634 Crowe Creek Trail
- 613 Belle Terre Ct
- 474 N Tidewater Tr
- 313 Trail Crossing Ln
- 954 Tradition Ln
- 813 Alley Ridge Dr
- 725 E Long Bay Dr
- 731 E Long Bay Dr
- 704 Ridgeville Crossing Dr
- 351 S Woodfin Ridge Dr
- 774 E Long Bay Dr
- 2138 Zanes Creek Dr
- 4029 Francis Spring Way






