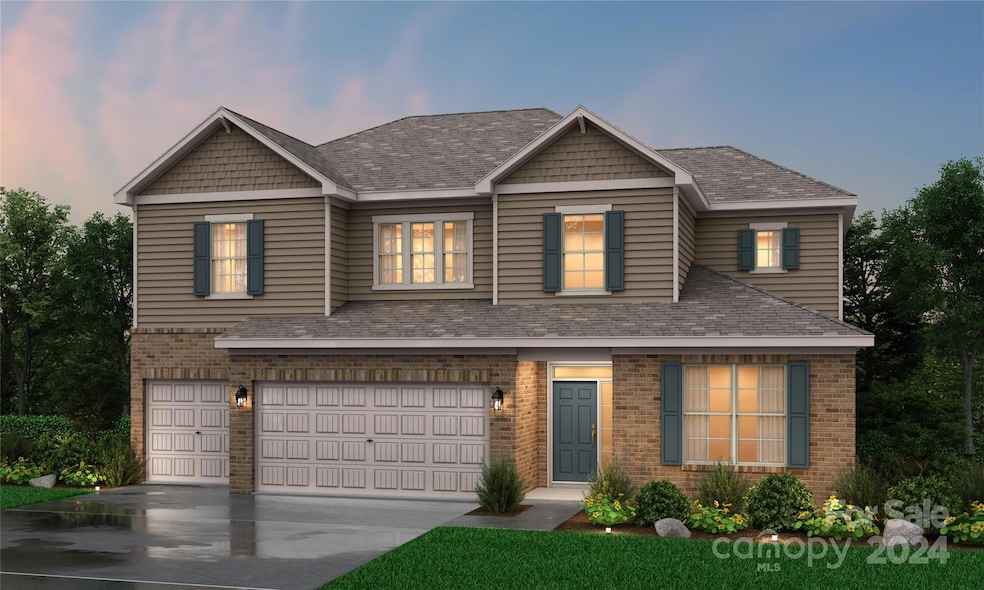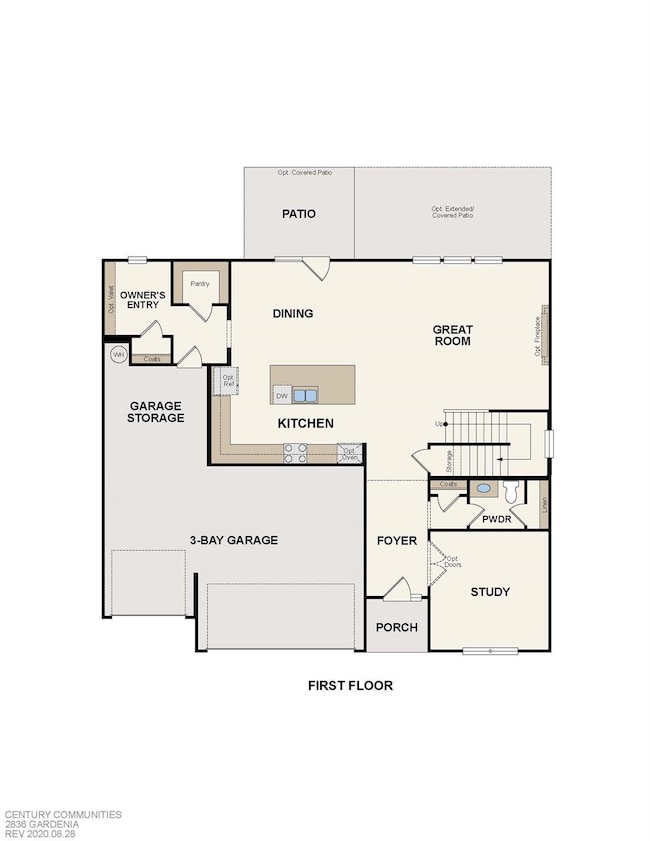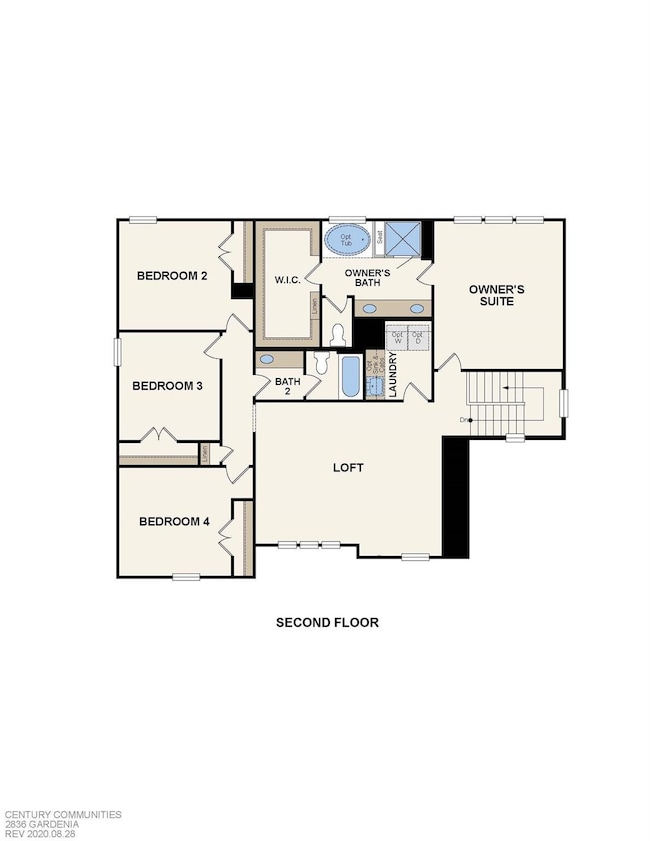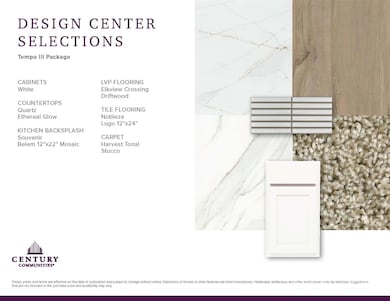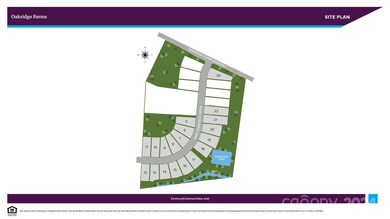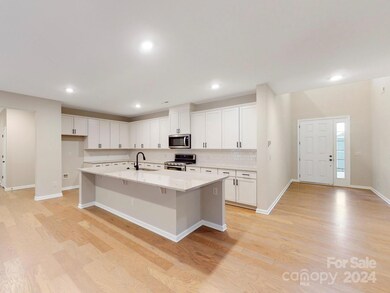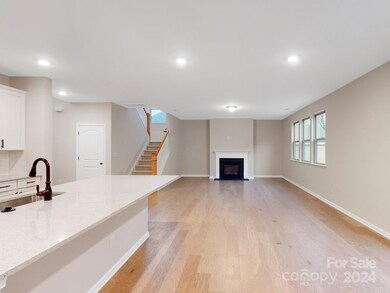216 E Warfield Dr Mooresville, NC 28115
Estimated payment $3,121/month
Highlights
- New Construction
- Transitional Architecture
- Patio
- East Mooresville Intermediate School Rated A-
- 3 Car Attached Garage
- Laundry Room
About This Home
This impressive two-story home with 3 car garage welcomes you with a spacious front porch, perfect for relaxing or entertaining. Inside, the first floor features an office, formal dining room and spacious family room that opens to a gourmet kitchen - all areas with upgraded 8-foot tall interior doors. The kitchen delivers with quartz countertops, a large island, stainless appliances and under cabinet lighting. It also includes a eating area and walks out to the extended patio, ideal for outdoor dining. The family room boosts a stone surround fireplace w/mantle. Guest suite on the main level tucked away for privacy. Upstairs, the luxurious primary suite indulges with spa bath and massive walk-in closet. Two additional bedrooms include a Jack and Jill bath for convenience. Coffered ceilings in the family room and oak tread stairs add elegant detail. Functionality abounds with pots and pans storage in the kitchen and laundry room w/built-in cabinets.
Listing Agent
CCNC Realty Group LLC Brokerage Email: gina.anderson@centurycommunities.com License #208133 Listed on: 10/10/2024
Home Details
Home Type
- Single Family
Est. Annual Taxes
- $1,081
Year Built
- Built in 2024 | New Construction
HOA Fees
- $100 Monthly HOA Fees
Parking
- 3 Car Attached Garage
- Garage Door Opener
- Driveway
Home Design
- Transitional Architecture
- Brick Exterior Construction
- Hardboard
Interior Spaces
- 2-Story Property
- French Doors
- Family Room with Fireplace
- Vinyl Flooring
- Crawl Space
Kitchen
- Built-In Self-Cleaning Oven
- Microwave
- Dishwasher
- Disposal
Bedrooms and Bathrooms
- 4 Bedrooms
Laundry
- Laundry Room
- Electric Dryer Hookup
Outdoor Features
- Patio
Schools
- Park View / East Mooresville Is Elementary School
- Selma Burke Middle School
- Mooresville High School
Utilities
- Central Air
- Heat Pump System
Community Details
- Cusick Association
- Built by Century Communities
- Oakridge Farms Subdivision, Gardenia Floorplan
- Mandatory home owners association
Listing and Financial Details
- Assessor Parcel Number 4677-18-6608.000
Map
Home Values in the Area
Average Home Value in this Area
Tax History
| Year | Tax Paid | Tax Assessment Tax Assessment Total Assessment is a certain percentage of the fair market value that is determined by local assessors to be the total taxable value of land and additions on the property. | Land | Improvement |
|---|---|---|---|---|
| 2024 | $1,081 | $83,000 | $83,000 | $0 |
| 2023 | $945 | $83,000 | $83,000 | $0 |
Property History
| Date | Event | Price | Change | Sq Ft Price |
|---|---|---|---|---|
| 07/18/2025 07/18/25 | For Sale | $556,990 | -- | $190 / Sq Ft |
Purchase History
| Date | Type | Sale Price | Title Company |
|---|---|---|---|
| Warranty Deed | $3,249,000 | None Listed On Document | |
| Warranty Deed | $3,249,000 | None Listed On Document | |
| Warranty Deed | -- | None Listed On Document | |
| Warranty Deed | -- | None Listed On Document |
Source: Canopy MLS (Canopy Realtor® Association)
MLS Number: 4190696
APN: 4677-18-6608.000
- 212 E Warfield Dr
- 210 E Warfield Dr
- 201 E Warfield Dr
- Daffodil Plan at Oakridge Farms
- Kensington Plan at Oakridge Farms
- Townsend Plan at Oakridge Farms
- Bridgeport Plan at Oakridge Farms
- Elliott Plan at Oakridge Farms
- Gardenia Plan at Oakridge Farms
- 159 E Warfield Dr
- 142 Willow Valley Dr
- 190 Glastonbury Dr
- 173 Glastonbury Dr
- 128 Paradise Hills Cir
- 139 Forest Walk Way
- 161 Picwyck Dr
- 128 Sugar Thyme Ln
- 113 Dawn Run Loop
- 208 Paradise Hills Cir
- 112 Sugar Thyme Ln
- 148 Flowering Grove Ln
- 182 Paradise Hills Cir
- 130 Beam Dr
- 129 Beam Dr
- 112 Eden Ave
- 107 Blakeslee Ct Unit A
- 182 Abersham Dr
- 241 Kennerly Center Dr
- 821 Brookwood Dr
- 235 Linwood Rd
- 168 Devon Forrest Dr
- 183 Everett Park Dr
- 108 Dogwood Village Trail Unit B
- 117 Dogwood Village Trail Unit D
- 117 Dogwood Village Trail Unit C
- 117 Dogwood Village Trail Unit B
- 109 Pleasant Grove Ln
- 123 Tara Lynn Ct
- 136 Sterling Terrace Dr
- 136 Sterling Terrace
