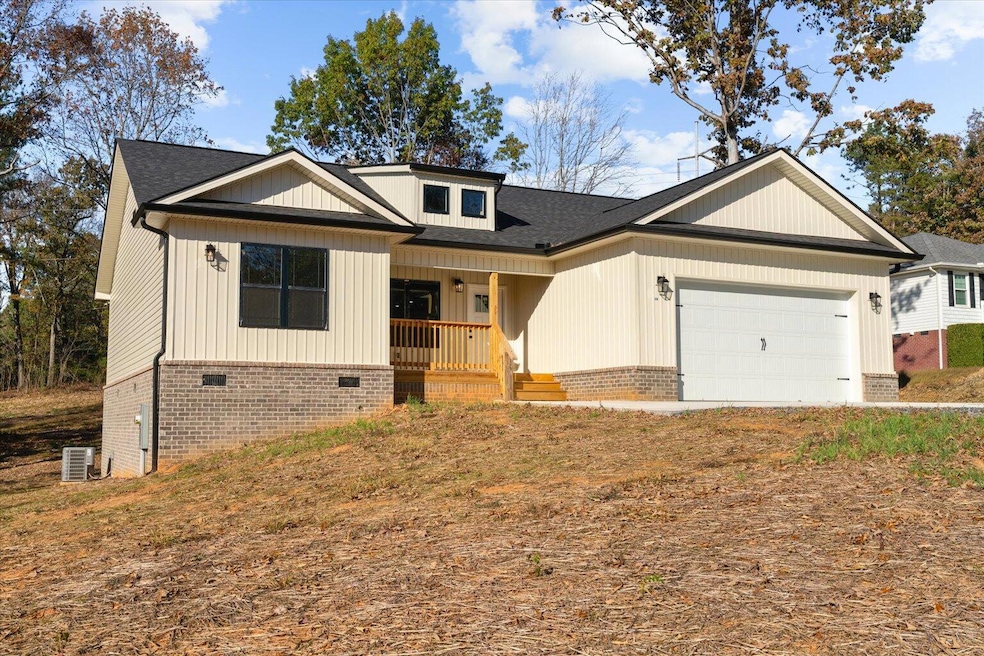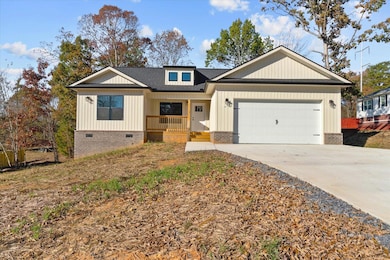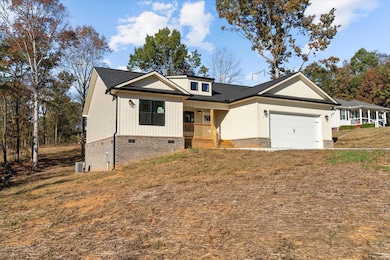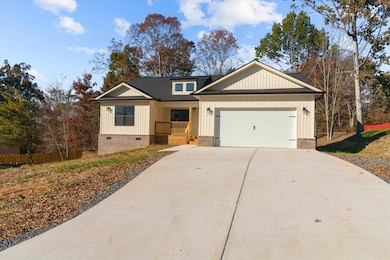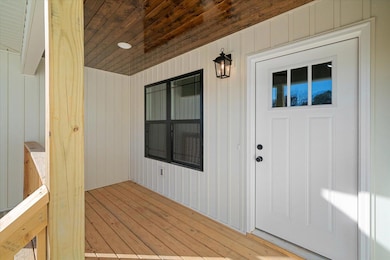
$299,900 New Construction
- 3 Beds
- 2 Baths
- 1,400 Sq Ft
- 401 Earls Way
- Chatsworth, GA
Welcome to your just-completed dream home! This stunning new construction features 3 spacious bedrooms and 2 modern bathrooms. The eye-catching brick front exterior gives timeless curb appeal, while inside you'll love the open layout featuring soaring vaulted ceilings and elegant recessed lighting. Enjoy a chef-ready kitchen and a light-filled living space perfect for entertaining or relaxing.
Christian Rangel Keller Williams Realty Greater Dalton
