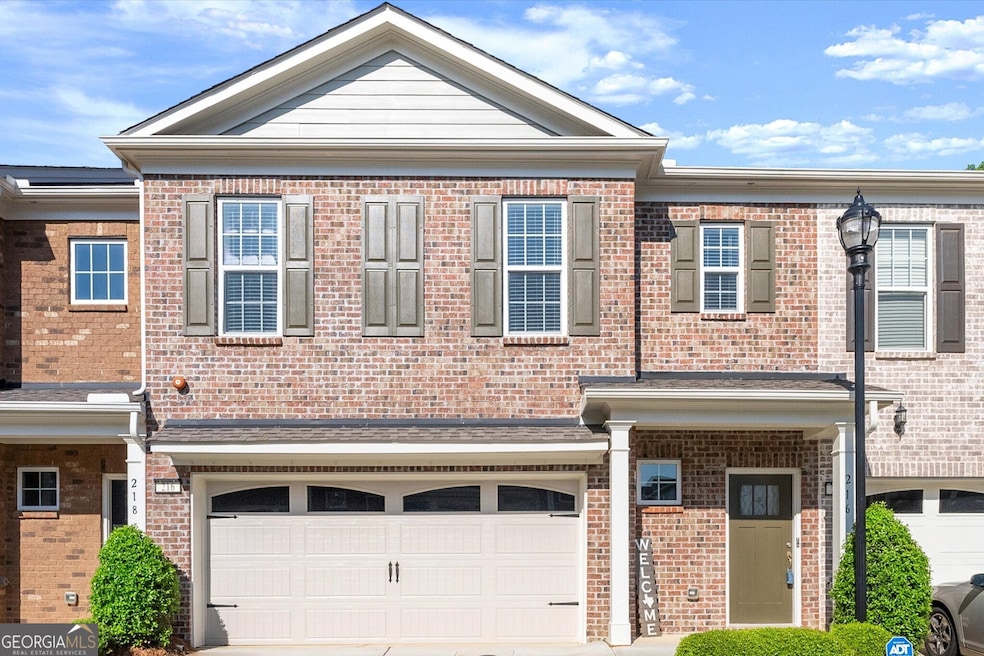Welcome to 216 Ellis Lane a beautifully designed residence offering comfort, flexibility, and refined finishes in one of Woodstock's most sought-after communities. This thoughtfully crafted 3-bedroom, 2.5-bathroom home spans over 2,000 square feet and stands out with its versatile sunroom, a rare and desirable feature perfect for a home office, creative space, or cozy retreat. From the moment you step inside, you'll notice the elevated feel of this home. Natural light flows across the open-concept main level, highlighting clean architectural lines and sophisticated finishes throughout. The heart of the home is the living room that centers on a cozy fireplace with lush views of the back yard. The stylish kitchen is complete with modern white cabinetry, stainless steel appliances, and ample granite counter space ideal for entertaining or everyday living. Upstairs, the spacious primary suite offers a relaxing retreat with an en-suite bath and generous closet space. Two additional bedrooms share a well-appointed full bath, offering both comfort and privacy. The layout is designed for modern lifestyles with room to live, work, and relax all under one roof. Step outside and enjoy the benefits of a community pool, perfect for unwinding on warm Georgia afternoons. This low-maintenance, amenity-rich neighborhood delivers convenience without compromise. Just minutes from the vibrant energy of Downtown Woodstock, you'll have access to an exciting mix of local restaurants, shopping, breweries, and the outdoor amphitheater. Whether it's a night out or a casual stroll through the lively streets, you're never far from where you want to be. 216 Ellis lane is a standout opportunity combining upscale design, smart functionality, and an unbeatable location!

