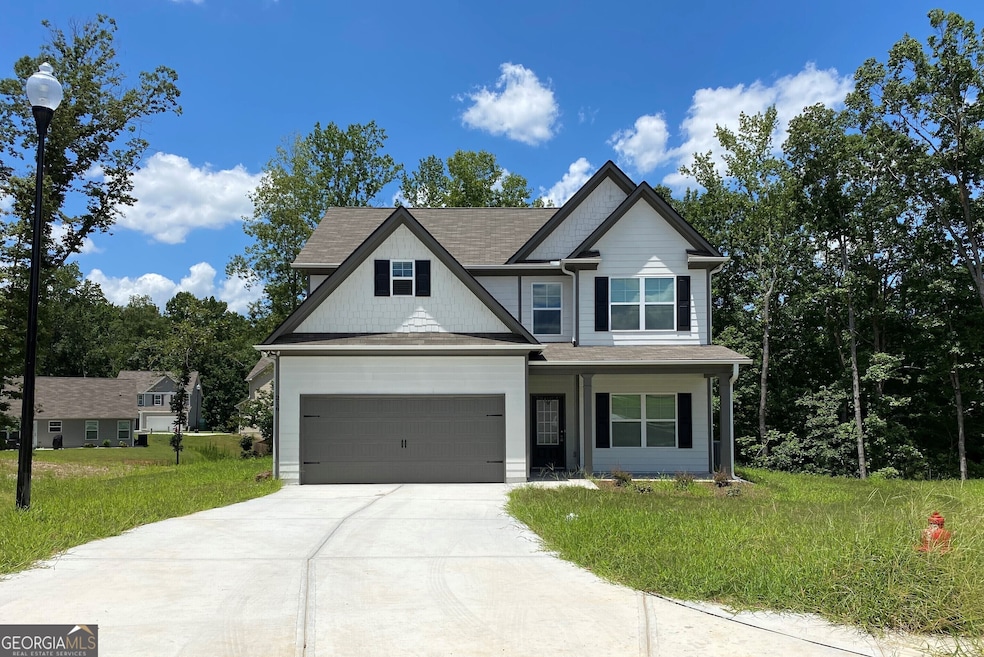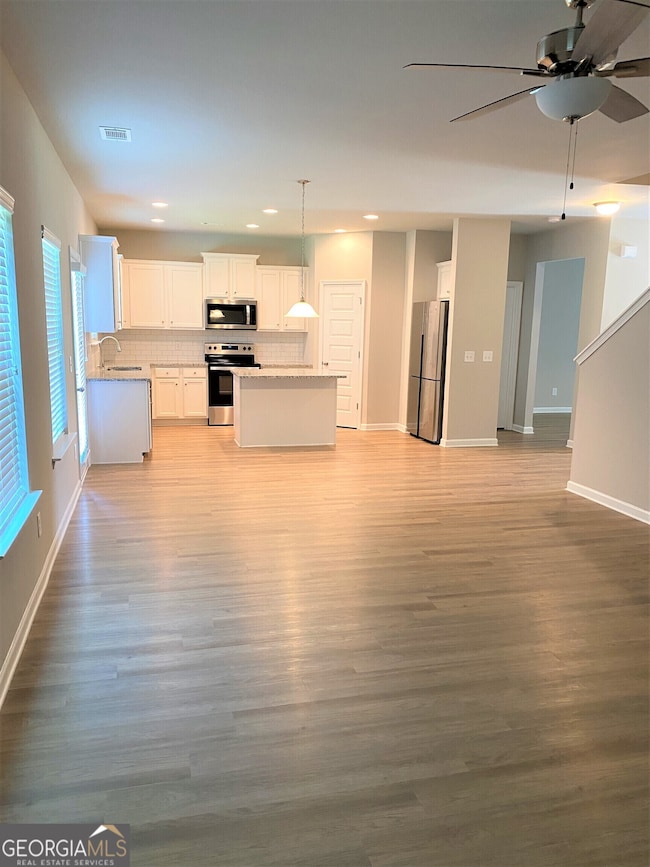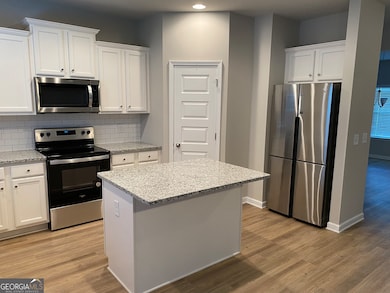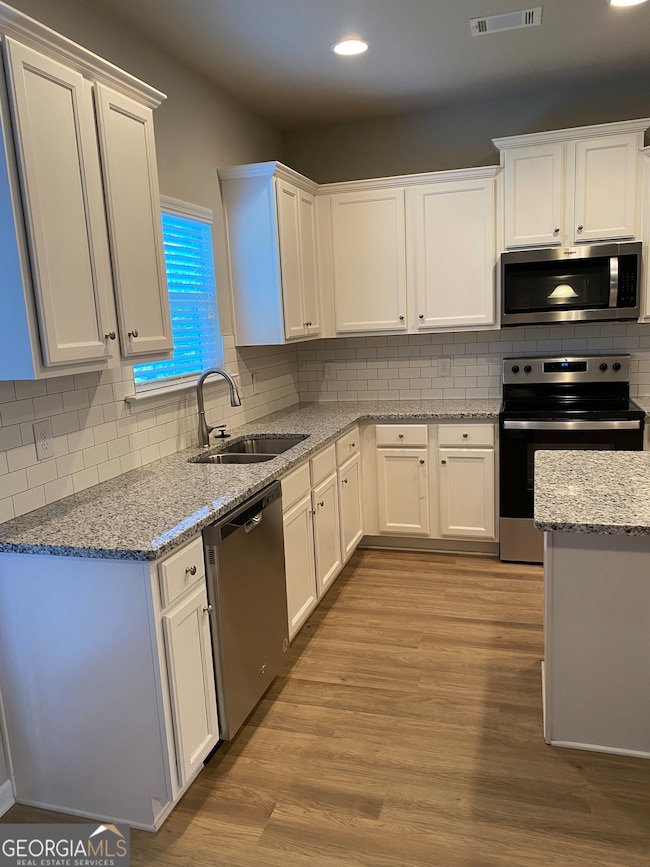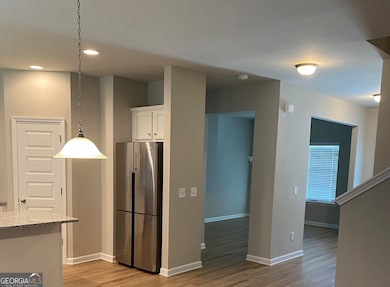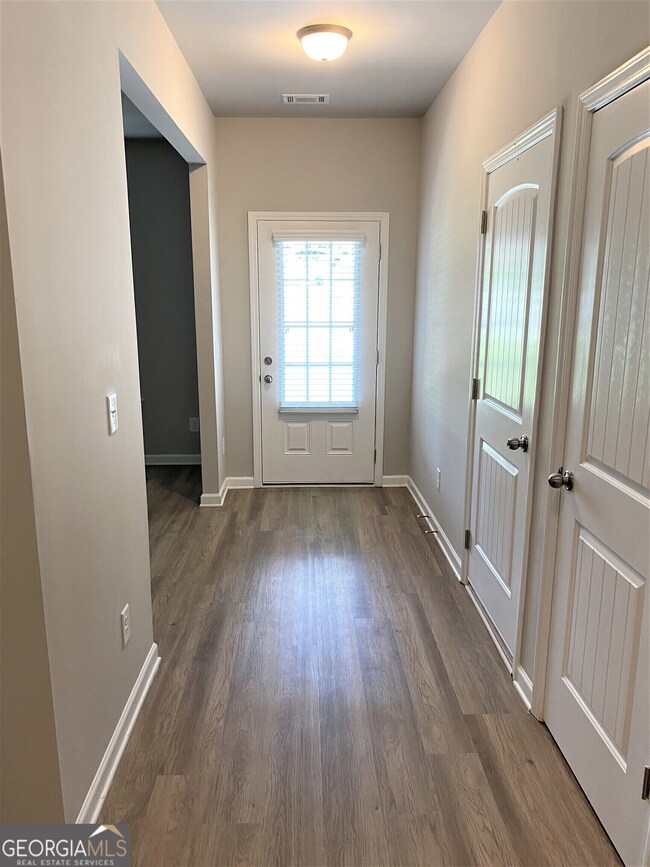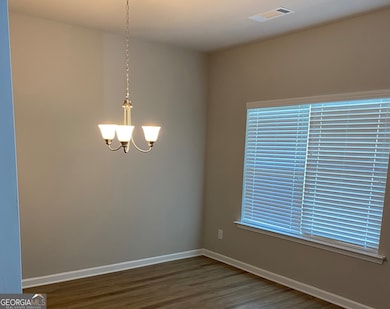216 Finley Dr Commerce, GA 30529
4
Beds
2.5
Baths
2,138
Sq Ft
0.36
Acres
Highlights
- New Construction
- Traditional Architecture
- Solid Surface Countertops
- Commerce Primary School Rated A-
- High Ceiling
- Breakfast Area or Nook
About This Home
This well maintained 4 bedroom, 2.5 bath home for RENT is situated on a quiet cul-de-sac in downtown Commerce. Situated in the heart of it all, this home is just minutes from 441, SK Battery Plant, GE, Toyota, Banks Crossing/Tanger Outlets and 20 Minutes from Athens or Jefferson and 25 minutes to Lake Hartwell. All appliances including washer and dryer. Open concept floor plan with spacious kitchen with a center island. Large bedrooms and closets. Renter will be responsible for all utilities & lawn care Small pets allowed with a deposit
Home Details
Home Type
- Single Family
Year Built
- Built in 2022 | New Construction
Lot Details
- 0.36 Acre Lot
- Level Lot
Home Design
- Traditional Architecture
- Slab Foundation
- Composition Roof
Interior Spaces
- 2,138 Sq Ft Home
- 2-Story Property
- High Ceiling
- Ceiling Fan
- Entrance Foyer
- Family Room
- Formal Dining Room
Kitchen
- Breakfast Area or Nook
- Microwave
- Dishwasher
- Stainless Steel Appliances
- Kitchen Island
- Solid Surface Countertops
- Disposal
Flooring
- Carpet
- Laminate
Bedrooms and Bathrooms
- 4 Bedrooms
- Walk-In Closet
- Separate Shower
Laundry
- Laundry Room
- Laundry on upper level
- Dryer
- Washer
Home Security
- Open Access
- Storm Windows
- Fire and Smoke Detector
Parking
- Garage
- Parking Accessed On Kitchen Level
Outdoor Features
- Patio
Schools
- Commerce Primary/Elementary School
- Commerce Middle School
- Commerce High School
Utilities
- Zoned Heating and Cooling
- Underground Utilities
- 220 Volts
- Electric Water Heater
- Phone Available
- Cable TV Available
Listing and Financial Details
- Security Deposit $2,500
- 12-Month Minimum Lease Term
- $45 Application Fee
Community Details
Overview
- Property has a Home Owners Association
- Highland Estates Subdivision
Pet Policy
- Pets Allowed
- Pet Deposit $300
Map
Property History
| Date | Event | Price | List to Sale | Price per Sq Ft | Prior Sale |
|---|---|---|---|---|---|
| 10/14/2025 10/14/25 | For Rent | $2,500 | -37.5% | -- | |
| 09/13/2023 09/13/23 | Rented | $4,000 | +60.0% | -- | |
| 07/21/2023 07/21/23 | For Rent | $2,500 | 0.0% | -- | |
| 08/19/2022 08/19/22 | Rented | $2,500 | 0.0% | -- | |
| 07/19/2022 07/19/22 | For Rent | $2,500 | 0.0% | -- | |
| 07/15/2022 07/15/22 | Sold | $374,900 | +1.4% | -- | View Prior Sale |
| 06/21/2022 06/21/22 | Pending | -- | -- | -- | |
| 06/02/2022 06/02/22 | For Sale | $369,900 | -- | -- |
Source: Georgia MLS
Source: Georgia MLS
MLS Number: 10624409
APN: 021C-010
Nearby Homes
- 224 Katie Ln
- 108 Heather Ln
- 248 Highland Estates
- 647 Skye Dr
- 0 Martin Luther King Junior Dr Unit CL336436
- 0 Martin Luther King Junior Dr
- 73 Highland Estates
- 763 State St
- 80 Baugh St
- 109 Baugh St
- 173 Baugh St
- 164 Laura Ln
- 30393 Us-441 S
- 54 Duncan Cir
- 0 S US Highway 441 Unit 10428347
- 0 S US Highway 441 Unit 10621923
- 31 Coles Court Dr
- 0 Hill St Unit 7690447
- 0 Hill St Unit 10655217
- 20118 Us-441 S
- 566 Skye Dr
- 647 Skye Dr
- 1736 N Broad St Unit 202
- 1736 N Broad St Unit 201
- 1642 S Broad St Unit 22
- 1642 S Broad St Unit 21
- 1642 S Broad St Unit 23
- 120 Victoria Way
- 449 Shankle Rd
- 100 Heritage Hills Dr
- 339 Spring St
- 5486 Mt Olive Rd Unit ID1302835P
- 100 Crossing Place
- 199 W W Gary Rd
- 109 Capstone Way
- 322 Beaver Creek Dr
- 2195 U S 441 Unit U
- 233 Hawks Nest Rd
- 160 River Glen Dr
- 267 Fred Loggins Rd
