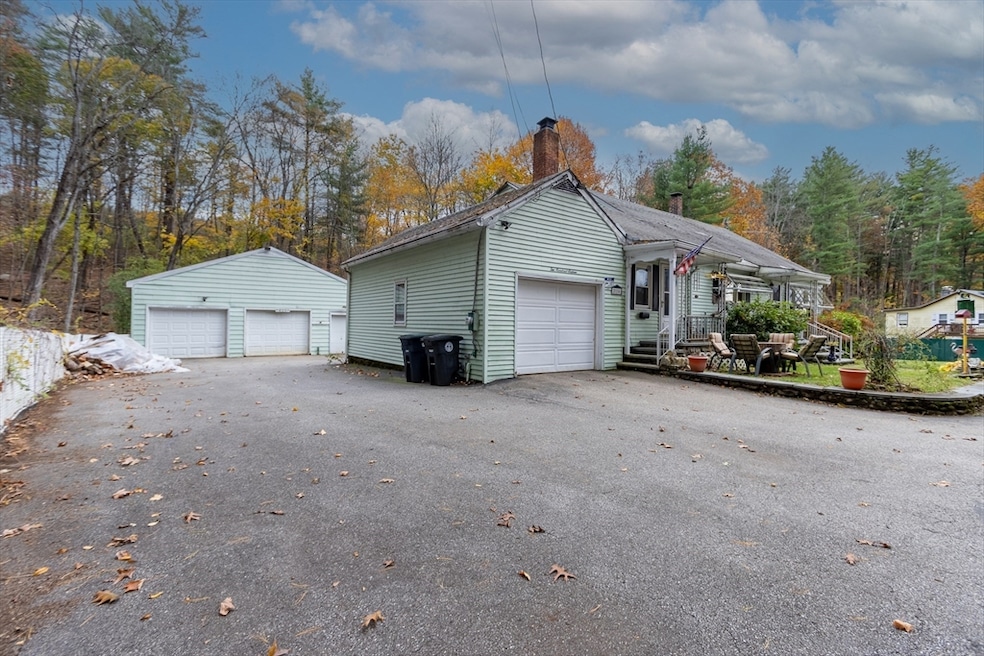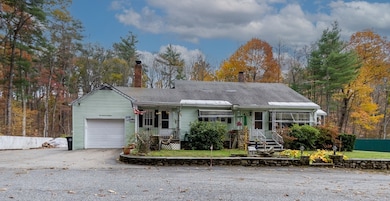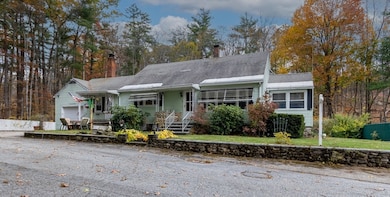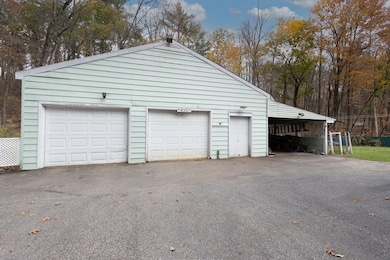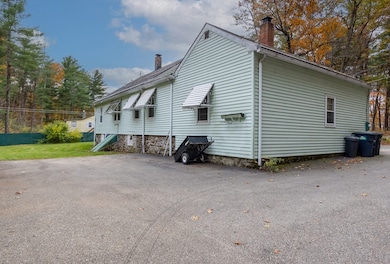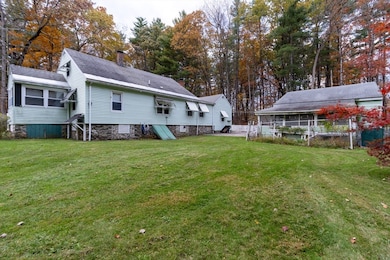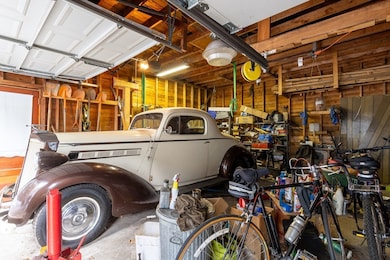216 Fiske St Southbridge, MA 01550
Estimated payment $2,256/month
Highlights
- Medical Services
- Property is near public transit
- Wood Flooring
- Wood Burning Stove
- Ranch Style House
- Attic
About This Home
Charming single-family ranch home with a spacious fenced yard in a desirable Southbridge neighborhood on a dead-end street. Featuring 2 comfortable bedrooms, 1 full bathroom, and a generous open layout. This property includes 1 attached garage plus an oversized 2-car garage with carport, workspace, and loft storage area with pull-down access. Enjoy the convenience of local parks, a newly constructed rail trail, shopping, and schools just moments away. Easy access to I-90, I-84, and Old Sturbridge Village. Move-in ready and perfect for anyone seeking comfort and flexibility in their next home.
Listing Agent
Berkshire Hathaway Home Service New England Properties Listed on: 10/22/2025

Home Details
Home Type
- Single Family
Est. Annual Taxes
- $4,265
Year Built
- Built in 1952
Lot Details
- 10,600 Sq Ft Lot
- Fenced Yard
- Level Lot
- Garden
- Property is zoned R1
Parking
- 3 Car Garage
- Carport
- Parking Storage or Cabinetry
- Workshop in Garage
- Garage Door Opener
- Driveway
- Open Parking
- Off-Street Parking
Home Design
- Ranch Style House
- Frame Construction
- Blown Fiberglass Insulation
- Shingle Roof
- Concrete Perimeter Foundation
Interior Spaces
- 1 Fireplace
- Wood Burning Stove
- Insulated Windows
- Sun or Florida Room
- Storm Windows
- Attic
Kitchen
- Range
- Dishwasher
Flooring
- Wood
- Carpet
- Vinyl
Bedrooms and Bathrooms
- 2 Bedrooms
- 1 Full Bathroom
Laundry
- Laundry on main level
- Dryer
- Washer
Unfinished Basement
- Garage Access
- Block Basement Construction
Outdoor Features
- Bulkhead
- Outdoor Storage
- Rain Gutters
Location
- Property is near public transit
- Property is near schools
Schools
- Trinity Catholic Academy Elementary School
- Southbridge Academy Middle School
- Southbridge High School
Utilities
- Whole House Fan
- Window Unit Cooling System
- 2 Heating Zones
- Heating System Uses Oil
- Baseboard Heating
- 100 Amp Service
- Water Heater
- High Speed Internet
Listing and Financial Details
- Legal Lot and Block 00001 / 0029
- Assessor Parcel Number 3976714
Community Details
Overview
- No Home Owners Association
Amenities
- Medical Services
- Shops
Recreation
- Park
- Jogging Path
- Bike Trail
Map
Home Values in the Area
Average Home Value in this Area
Tax History
| Year | Tax Paid | Tax Assessment Tax Assessment Total Assessment is a certain percentage of the fair market value that is determined by local assessors to be the total taxable value of land and additions on the property. | Land | Improvement |
|---|---|---|---|---|
| 2025 | $4,265 | $290,900 | $34,900 | $256,000 |
| 2024 | $3,960 | $259,500 | $29,100 | $230,400 |
| 2023 | $3,813 | $240,700 | $29,100 | $211,600 |
| 2022 | $3,650 | $203,900 | $24,900 | $179,000 |
| 2021 | $3,499 | $180,000 | $24,900 | $155,100 |
| 2020 | $3,360 | $172,500 | $24,900 | $147,600 |
| 2018 | $3,156 | $152,100 | $22,100 | $130,000 |
| 2017 | $2,956 | $143,700 | $22,100 | $121,600 |
| 2016 | $2,811 | $139,100 | $22,100 | $117,000 |
| 2015 | $2,797 | $137,400 | $22,100 | $115,300 |
| 2014 | $2,606 | $132,700 | $22,100 | $110,600 |
Property History
| Date | Event | Price | List to Sale | Price per Sq Ft | Prior Sale |
|---|---|---|---|---|---|
| 10/22/2025 10/22/25 | For Sale | $360,000 | +157.1% | $126 / Sq Ft | |
| 06/28/2012 06/28/12 | Sold | $140,000 | -9.1% | $100 / Sq Ft | View Prior Sale |
| 06/06/2012 06/06/12 | Pending | -- | -- | -- | |
| 04/30/2012 04/30/12 | Price Changed | $154,000 | -3.1% | $110 / Sq Ft | |
| 01/17/2012 01/17/12 | For Sale | $159,000 | 0.0% | $114 / Sq Ft | |
| 12/11/2011 12/11/11 | Pending | -- | -- | -- | |
| 09/13/2011 09/13/11 | Price Changed | $159,000 | -5.9% | $114 / Sq Ft | |
| 08/18/2011 08/18/11 | Price Changed | $169,000 | -6.1% | $121 / Sq Ft | |
| 06/06/2011 06/06/11 | For Sale | $179,900 | -- | $129 / Sq Ft |
Purchase History
| Date | Type | Sale Price | Title Company |
|---|---|---|---|
| Quit Claim Deed | $140,000 | -- |
Mortgage History
| Date | Status | Loan Amount | Loan Type |
|---|---|---|---|
| Open | $142,857 | New Conventional |
Source: MLS Property Information Network (MLS PIN)
MLS Number: 73445140
APN: SBRI-000020-000029-000001
- 304 Pleasant St
- 150 Clemence Hill Rd
- 111 Plimpton St
- 127 Cliff St
- 29 Fiske St
- 292 Cournoyer Blvd
- 6 Walcott St
- 45 River St
- 723 Main St
- 757 Main St
- 20 Sayles St
- 6 Berry Farms Rd Unit 64
- 6 Berry Farms Rd Unit 3
- 6 Berry Farms Rd Unit 63
- 6 Berry Farms Rd Unit 6
- 97 Worcester St
- 89 Worcester St
- 21 Edwards St
- 23 Twine Hurst Place
- 15 Twine Hurst Place
- 2 Oliver St Unit 3
- 364 Hamilton St Unit 2L
- 364 Hamilton St Unit 1R
- 448-450 Hamilton St
- 448-450 Hamilton St Unit 450
- 59 Cross St Unit 1R
- 19 Union St Unit 3r
- 757 Main St Unit A
- 33 Thomas St Unit 1
- 32 Worcester St Unit 32-2
- 63 Harrington St Unit 2
- 36 School St Unit 36 School #2
- 231 Mechanic St Unit 3R
- 109 High St
- 115 High St
- 15 Hamilton St Unit 3
- 319 Main St Unit 6
- 300 Main St Unit 6
- 657 Worcester St
- 213 Marcy St Unit 2
