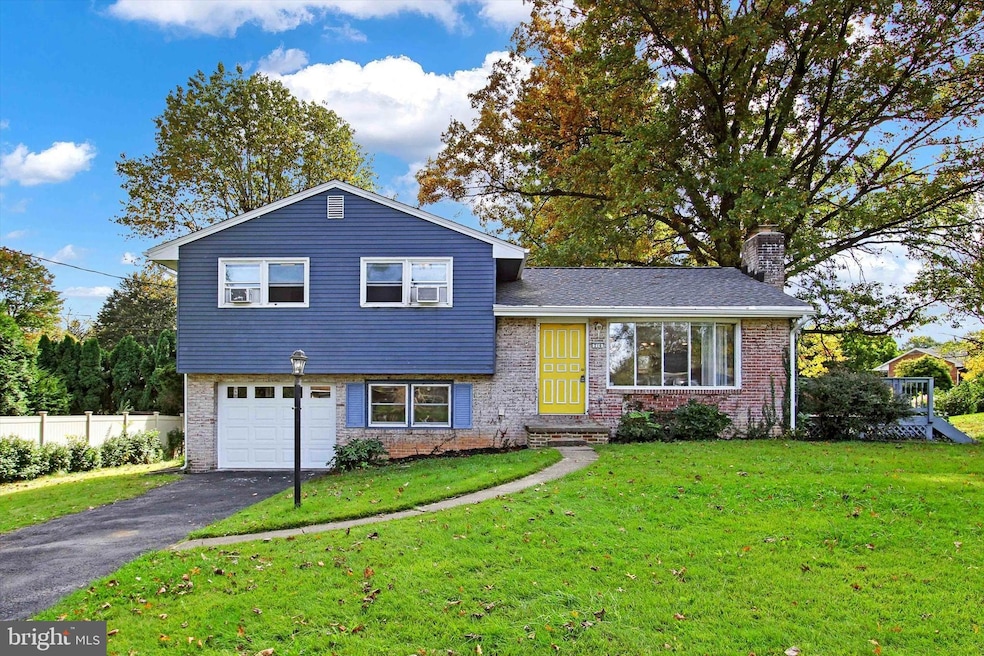
216 Garland Dr Carlisle, PA 17013
Highlights
- Wood Burning Stove
- No HOA
- Electric Baseboard Heater
- 1 Fireplace
- 1 Car Attached Garage
About This Home
As of November 2024Welcome to your new home! Nestled within Carlisle Boro and the highly sought-after Chapel Hill neighborhood, you couldn’t be in a better location to create long-lasting memories. This 4-bedroom, 2-bathroom, split-level property offers the perfect blend of comfort, convenience, and affordability. With easy access to I-81 and I-76, commuting is a breeze, and your nearby shopping, dining, and entertainment options are limitless. The Chapel Hill neighborhood is well known for its walkability and local amenities. You are less than a mile away from a Walmart Supercenter, an RC movie theater, the Carlisle Swim Club, and much more. Just beyond, you'll find the historic Dickinson College and Law School, the Army War College, Downtown Carlisle—the list goes on! As you enter the home, you’ll notice original hardwood floors, along with a true wood-burning fireplace and a pass-through in the living room wall. The upper level consists of three well-sized bedrooms and a bathroom with newly installed tile. The lower level includes an additional 4th bedroom, the 2nd full bathroom, and access to the garage and basement. Along with ample basement space, the property boasts a large 12x16 barn-style shed with second-level storage in the backyard. Take note of the carpet-grass as you make your way around the outside of the home, transplanted from South Carolina over the years of ownership by the homeowner. On the right side of the home, you will find a large deck with access to the dining room space, bringing you back into the kitchen and living room area. For peace of mind, the home has been updated with a new roof (transferable warranty included) in the past 2 years, and new windows in the past 5 years. The garage and attic have also recently been insulated with rigid foam insulation. This home is worth the look! Schedule a viewing today!
Last Agent to Sell the Property
Real of Pennsylvania License #RS363577 Listed on: 10/09/2024
Home Details
Home Type
- Single Family
Est. Annual Taxes
- $3,565
Year Built
- Built in 1969
Lot Details
- 0.28 Acre Lot
Parking
- 1 Car Attached Garage
- Front Facing Garage
- Driveway
Home Design
- Split Level Home
- Brick Exterior Construction
- Block Foundation
- Aluminum Siding
Interior Spaces
- 1,526 Sq Ft Home
- Property has 4 Levels
- 1 Fireplace
- Wood Burning Stove
- Improved Basement
Bedrooms and Bathrooms
Schools
- Carlisle Area High School
Utilities
- Window Unit Cooling System
- Electric Baseboard Heater
- Electric Water Heater
Community Details
- No Home Owners Association
- Chapel Hill Subdivision
Listing and Financial Details
- Tax Lot 109
- Assessor Parcel Number 04-23-0600-057
Ownership History
Purchase Details
Home Financials for this Owner
Home Financials are based on the most recent Mortgage that was taken out on this home.Similar Homes in Carlisle, PA
Home Values in the Area
Average Home Value in this Area
Purchase History
| Date | Type | Sale Price | Title Company |
|---|---|---|---|
| Deed | $252,500 | None Listed On Document | |
| Deed | $252,500 | None Listed On Document |
Mortgage History
| Date | Status | Loan Amount | Loan Type |
|---|---|---|---|
| Previous Owner | $180,000 | New Conventional |
Property History
| Date | Event | Price | Change | Sq Ft Price |
|---|---|---|---|---|
| 11/22/2024 11/22/24 | Sold | $252,500 | -1.9% | $165 / Sq Ft |
| 11/06/2024 11/06/24 | Pending | -- | -- | -- |
| 11/01/2024 11/01/24 | Price Changed | $257,500 | -1.9% | $169 / Sq Ft |
| 10/16/2024 10/16/24 | Price Changed | $262,500 | -2.7% | $172 / Sq Ft |
| 10/09/2024 10/09/24 | For Sale | $269,700 | -- | $177 / Sq Ft |
Tax History Compared to Growth
Tax History
| Year | Tax Paid | Tax Assessment Tax Assessment Total Assessment is a certain percentage of the fair market value that is determined by local assessors to be the total taxable value of land and additions on the property. | Land | Improvement |
|---|---|---|---|---|
| 2025 | $3,593 | $152,600 | $40,000 | $112,600 |
| 2024 | $3,490 | $152,600 | $40,000 | $112,600 |
| 2023 | $3,331 | $152,600 | $40,000 | $112,600 |
| 2022 | $3,283 | $152,600 | $40,000 | $112,600 |
| 2021 | $3,236 | $152,600 | $40,000 | $112,600 |
| 2020 | $3,168 | $152,600 | $40,000 | $112,600 |
| 2019 | $3,102 | $152,600 | $40,000 | $112,600 |
| 2018 | $3,036 | $152,600 | $40,000 | $112,600 |
| 2017 | $2,975 | $152,600 | $40,000 | $112,600 |
| 2016 | -- | $152,600 | $40,000 | $112,600 |
| 2015 | -- | $152,600 | $40,000 | $112,600 |
| 2014 | -- | $152,600 | $40,000 | $112,600 |
Agents Affiliated with this Home
-
Nicholas Bostic

Seller's Agent in 2024
Nicholas Bostic
Real of Pennsylvania
(717) 887-2448
1 in this area
38 Total Sales
-
Amra Mesic

Buyer's Agent in 2024
Amra Mesic
Coldwell Banker Realty
(717) 701-2207
15 in this area
31 Total Sales
Map
Source: Bright MLS
MLS Number: PACB2035846
APN: 04-23-0600-057
- 1040 S West St
- 1121 Oak St
- 1200 Sadler Dr
- 2264 Walnut Bottom Rd
- 0 S Hanover St
- 54 W Ridge St
- 50 W Ridge St
- 29 Brook Side Dr
- 648 Belvedere St
- 9 Garland Ct
- 102 Strayer Dr
- 713 Yorkshire Dr
- 102 W Willow St
- 901 Stratford Dr
- 60 W Willow St
- 628 Belvedere St
- 32 W Willow St
- 40 Strayer Dr
- 81 Spring Garden Estates
- 500 Belvedere St






