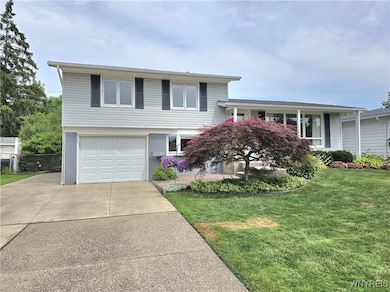
$245,000
- 4 Beds
- 1 Bath
- 1,534 Sq Ft
- 178 Midland Ave
- Buffalo, NY
Welcome to 178 Midland. What an awesome location just down the street from the amazing Lincoln Park. A beautiful neighborhood awaits you. Enter into the artful foyer with marble mosaic flooring that leads up to the living room. Also a side entrance as well. This home has a lot of space with old world charm and modern updates. New flooring in most of the house with carpeting and Luxury vinyl.
Tim Knop Keller Williams Realty WNY






