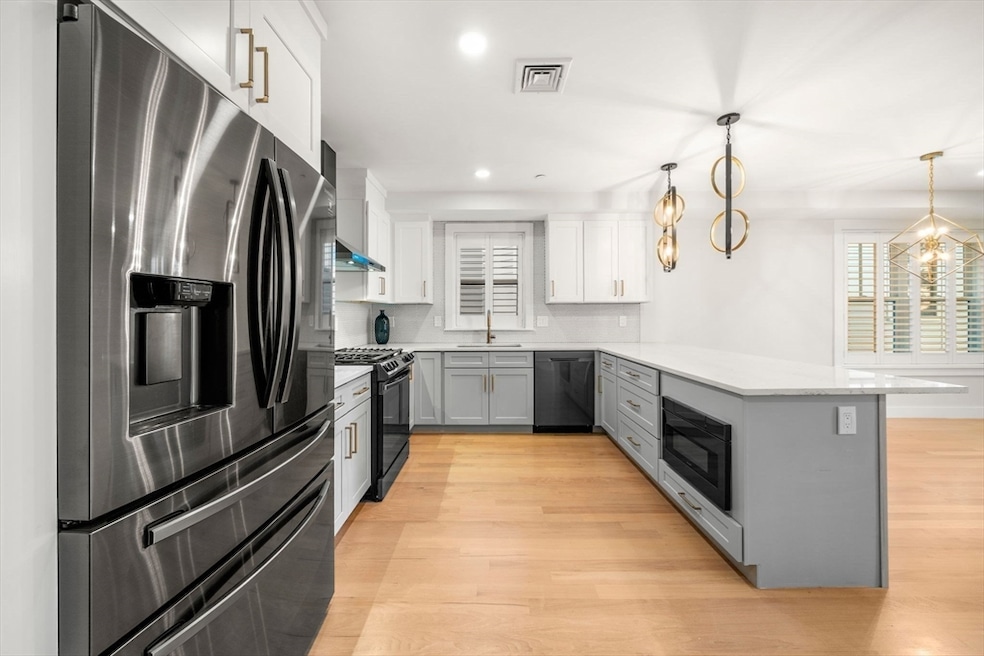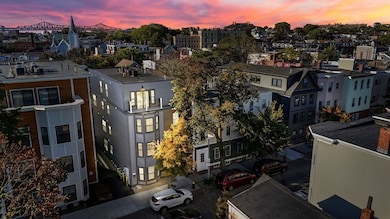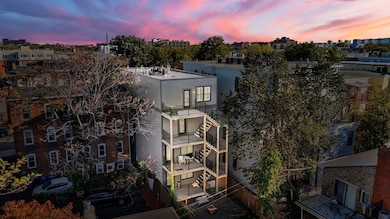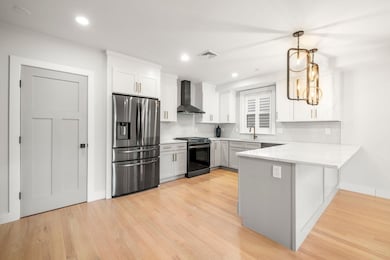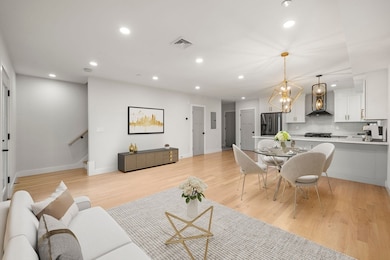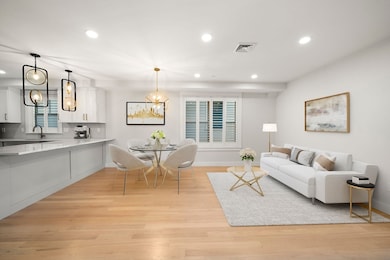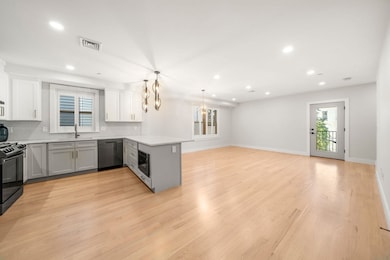216 Havre St Unit 4 Boston, MA 02128
Central Maverick Square-Paris Street NeighborhoodEstimated payment $4,707/month
Highlights
- Beach Front
- No Units Above
- Property is near public transit and schools
- Medical Services
- Deck
- 4-minute walk to East Boston Memorial Park
About This Home
Stunning Duplex Penthouse in East Boston! Built in 2021 by one of the area’s top builders, this home feels better than new. The main level offers an open layout with a two-toned kitchen, large quartz peninsula, hardwood floors, designer lighting, and a private deck with a half bath nearby — perfect for entertaining. Upstairs features two spacious bedrooms, including a serene primary suite with its own deck and skyline peek, plus a custom-tiled en-suite bath with walk-in shower. A guest bath, bedroom level in-unit laundry, and two-zone Nest thermostats add convenience. Custom shutters throughout provide a calm, private feel. Enjoy a shared backyard for additional outdoor space and a prime commuter location with easy access to major routes and public transit. Stylish, spacious, and move-in ready — this East Boston gem delivers the best of modern city living!
Property Details
Home Type
- Condominium
Est. Annual Taxes
- $7,990
Year Built
- Built in 2021
Lot Details
- Beach Front
- No Units Above
HOA Fees
- $256 Monthly HOA Fees
Home Design
- Entry on the 3rd floor
Interior Spaces
- 1,129 Sq Ft Home
- 2-Story Property
- Intercom
- Basement
Kitchen
- Range
- ENERGY STAR Qualified Refrigerator
- ENERGY STAR Qualified Dishwasher
Flooring
- Wood
- Tile
Bedrooms and Bathrooms
- 2 Bedrooms
- Primary bedroom located on fourth floor
Laundry
- Laundry on upper level
- ENERGY STAR Qualified Dryer
- ENERGY STAR Qualified Washer
Parking
- On-Street Parking
- Open Parking
Utilities
- Forced Air Heating and Cooling System
- 2 Cooling Zones
- 2 Heating Zones
Additional Features
- Deck
- Property is near public transit and schools
Listing and Financial Details
- Assessor Parcel Number W:01 P:06126 S:008,1332227
Community Details
Overview
- Association fees include water, sewer, insurance, reserve funds
- 4 Units
- Low-Rise Condominium
- Near Conservation Area
Amenities
- Medical Services
- Shops
- Coin Laundry
Recreation
- Tennis Courts
- Community Pool
- Park
- Jogging Path
- Bike Trail
Pet Policy
- Pets Allowed
Map
Home Values in the Area
Average Home Value in this Area
Tax History
| Year | Tax Paid | Tax Assessment Tax Assessment Total Assessment is a certain percentage of the fair market value that is determined by local assessors to be the total taxable value of land and additions on the property. | Land | Improvement |
|---|---|---|---|---|
| 2025 | $7,990 | $690,000 | $0 | $690,000 |
| 2024 | $7,086 | $650,100 | $0 | $650,100 |
| 2023 | $6,910 | $643,400 | $0 | $643,400 |
Property History
| Date | Event | Price | List to Sale | Price per Sq Ft | Prior Sale |
|---|---|---|---|---|---|
| 01/04/2026 01/04/26 | Pending | -- | -- | -- | |
| 11/23/2025 11/23/25 | Price Changed | $724,000 | -2.0% | $641 / Sq Ft | |
| 10/21/2025 10/21/25 | Price Changed | $739,000 | -3.4% | $655 / Sq Ft | |
| 10/09/2025 10/09/25 | For Sale | $765,000 | +6.3% | $678 / Sq Ft | |
| 09/08/2021 09/08/21 | Sold | $720,000 | +1.4% | $638 / Sq Ft | View Prior Sale |
| 05/24/2021 05/24/21 | Pending | -- | -- | -- | |
| 05/20/2021 05/20/21 | For Sale | $709,999 | -- | $629 / Sq Ft |
Source: MLS Property Information Network (MLS PIN)
MLS Number: 73441652
APN: CBOS W:01 P:06126 S:008
- 205 London St
- 197 Havre St Unit 2
- 197 Havre St Unit 1
- 187 London St Unit 1
- 198 Marion St
- 221 Paris St Unit 1
- 152 Marion St Unit 6
- 160 London St Unit 3
- 160 London St Unit 4
- 160 London St Unit 2
- 160 London St Unit 1
- 206 Chelsea St
- 143 London St
- 152 Saratoga St
- 224 Chelsea St
- 135 Havre St Unit 2
- 135 Havre St Unit 4
- 144 Bremen St Unit 2
- 80 Marion St Unit 2
- 72-74 Chelsea St Unit 9
