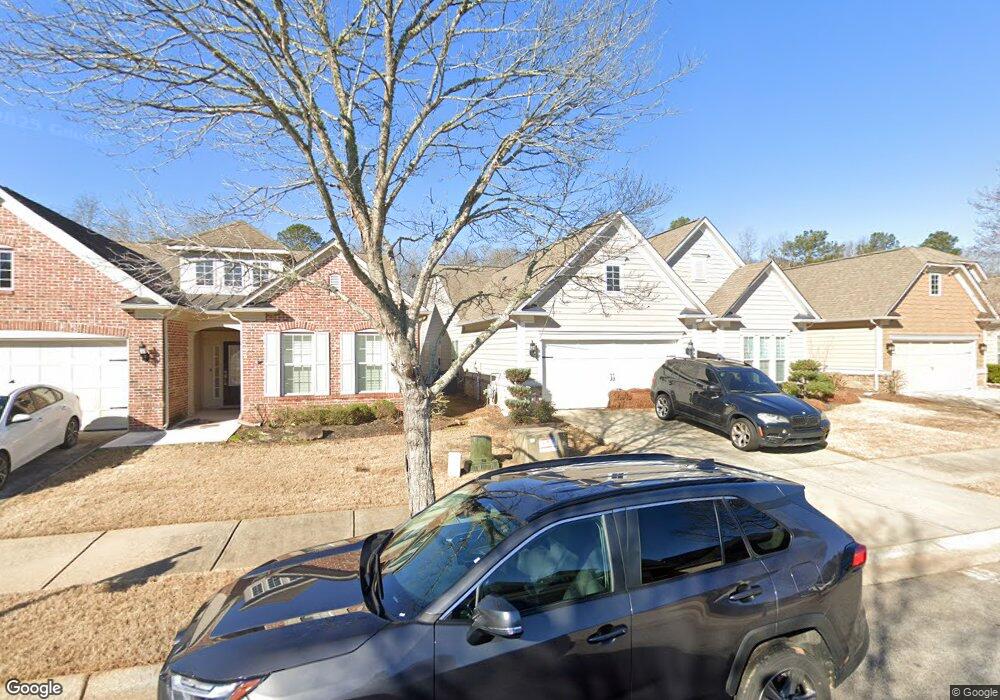216 High Court Way Locust Grove, GA 30248
Spalding County NeighborhoodEstimated Value: $315,642 - $351,000
3
Beds
2
Baths
2,167
Sq Ft
$155/Sq Ft
Est. Value
About This Home
This home is located at 216 High Court Way, Locust Grove, GA 30248 and is currently estimated at $335,911, approximately $155 per square foot. 216 High Court Way is a home located in Spalding County with nearby schools including Jordan Hill Road Elementary School, Kennedy Road Middle School, and Spalding High School.
Ownership History
Date
Name
Owned For
Owner Type
Purchase Details
Closed on
Jun 28, 2021
Sold by
Atkinson Cheryl H
Bought by
Atkinson Cheryl L H and Atkinson Terrence L
Current Estimated Value
Home Financials for this Owner
Home Financials are based on the most recent Mortgage that was taken out on this home.
Original Mortgage
$194,400
Outstanding Balance
$176,388
Interest Rate
2.9%
Mortgage Type
New Conventional
Estimated Equity
$159,523
Purchase Details
Closed on
Aug 26, 2010
Sold by
Harvin Living Trust
Bought by
Harvin Special Needs Family Tr
Purchase Details
Closed on
Nov 10, 2008
Sold by
Harvin Hugh
Bought by
Harvin Trust
Create a Home Valuation Report for This Property
The Home Valuation Report is an in-depth analysis detailing your home's value as well as a comparison with similar homes in the area
Home Values in the Area
Average Home Value in this Area
Purchase History
| Date | Buyer | Sale Price | Title Company |
|---|---|---|---|
| Atkinson Cheryl L H | -- | -- | |
| Atkinson Cheryl H | $243,000 | -- | |
| Harvin Special Needs Family Tr | -- | -- | |
| Harvin Trust | -- | -- |
Source: Public Records
Mortgage History
| Date | Status | Borrower | Loan Amount |
|---|---|---|---|
| Open | Atkinson Cheryl H | $194,400 | |
| Closed | Atkinson Cheryl L H | $194,400 |
Source: Public Records
Tax History Compared to Growth
Tax History
| Year | Tax Paid | Tax Assessment Tax Assessment Total Assessment is a certain percentage of the fair market value that is determined by local assessors to be the total taxable value of land and additions on the property. | Land | Improvement |
|---|---|---|---|---|
| 2024 | $3,749 | $128,268 | $16,000 | $112,268 |
| 2023 | $3,772 | $118,912 | $16,000 | $102,912 |
| 2022 | $3,628 | $98,440 | $16,000 | $82,440 |
| 2021 | $2,229 | $83,402 | $16,000 | $67,402 |
| 2020 | $2,240 | $83,402 | $16,000 | $67,402 |
| 2019 | $2,184 | $78,470 | $16,000 | $62,470 |
| 2018 | $0 | $72,134 | $16,000 | $56,134 |
| 2017 | $2,086 | $73,611 | $16,000 | $57,611 |
| 2016 | $2,009 | $70,656 | $16,000 | $54,656 |
| 2015 | $2,077 | $70,656 | $16,000 | $54,656 |
| 2014 | $2,106 | $70,656 | $16,000 | $54,656 |
Source: Public Records
Map
Nearby Homes
- 250 High Court Way
- 1141 Pebble Creek Ln
- 1143 Pebble Creek Ln
- 150 Cottage Club Dr
- 156 Cottage Club Dr
- 164 Cottage Club Dr
- 5200 Heron Bay Blvd
- 5001 Wolverine Place
- 358 Southgate Dr
- 1603 Falcon Ct
- 1496 Trestle Rd
- 1731 Panorama Dr
- 6025 Golf View Crossing
- 1528 Windward Dr
- 6409 Caledon Ct
- 411 Johnson
- 6508 Terraglen Way
- 6856 Louis Dr
- 6856 Louis Dr Unit LOT 1
- 6529 Terraglen Way
- 218 High Court Way
- 214 High Court Way
- 212 High Court Way
- 220 High Court Way
- 210 High Court Way
- 215 High Court Way Unit 46
- 215 High Court Way
- 213 High Court Way
- 213 High Court Way Unit 45
- 222 High Court Way
- 222 High Court Way Unit 12
- 217 High Court Way
- 222 High Ct Way
- 211 High Court Way
- 208 High Court Way
- 209 High Court Way
- 206 High Court Way
- 226 High Court Way
- 226 High Court Way Unit Deed Book 4445, Page
- 226 High Court Way Unit 14
