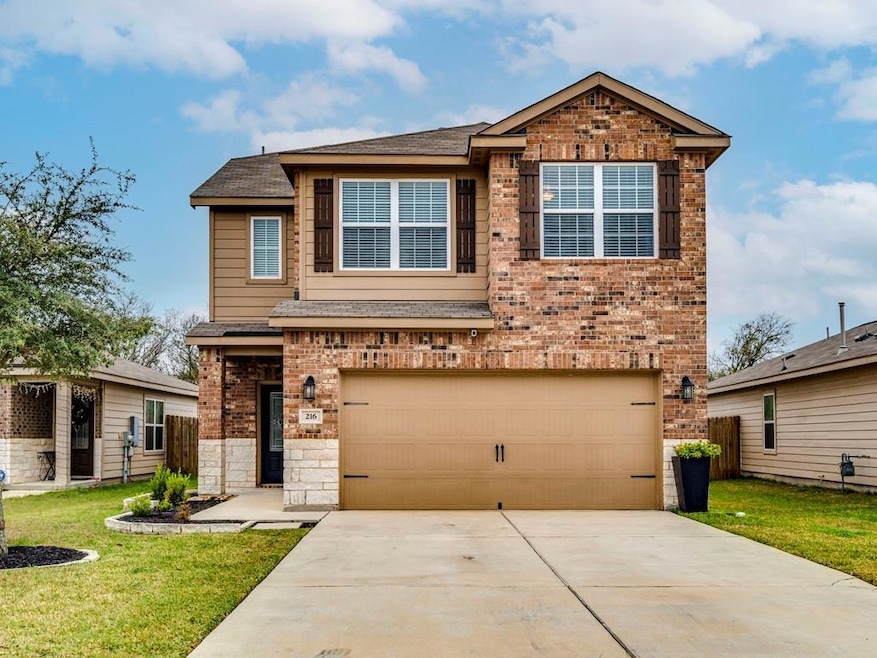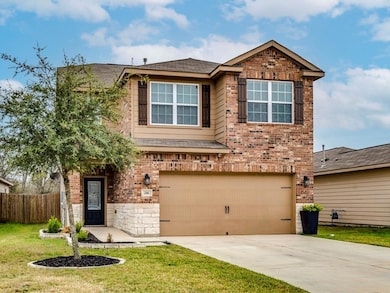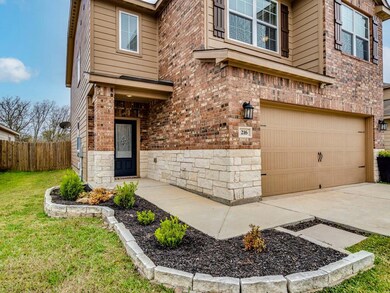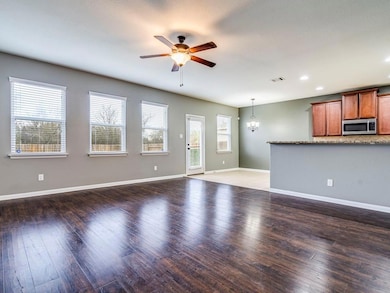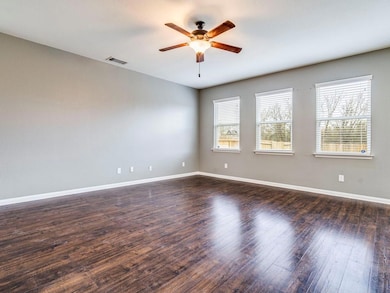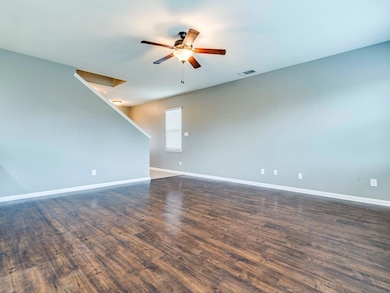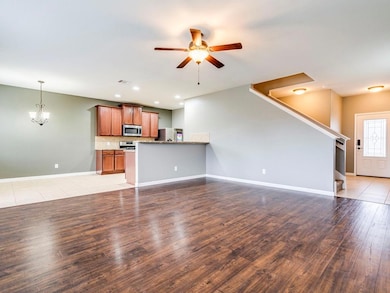Highlights
- Open Floorplan
- Wood Flooring
- Granite Countertops
- Deck
- Park or Greenbelt View
- Private Yard
About This Home
Half off first month's rent! Super clean home in popular Bunton Creek ready for immediate move in. On the main floor you will find the kitchen with granite countertops and stainless steel appliances opening to the large living area with wood floors. Upstairs are 3 bedrooms and two full bathrooms. The primary bedroom is extremely large and features two walk in closets. The primary bathroom offers a separate tub and shower. In the backyard you will enjoy the large wood deck and generously sized yard. Not to mention this home backs to green space for the utmost privacy. No homes behind you! The neighborhood features a park and neighborhood pool. Fridge included. Go check it out!
Listing Agent
Bramlett Partners Brokerage Phone: 512-925-9100 License #0593783 Listed on: 09/23/2025

Home Details
Home Type
- Single Family
Year Built
- Built in 2015
Lot Details
- 5,663 Sq Ft Lot
- North Facing Home
- Wood Fence
- Level Lot
- Private Yard
Parking
- 2 Car Attached Garage
- Front Facing Garage
Home Design
- Brick Exterior Construction
- Slab Foundation
- Composition Roof
- Stone Siding
Interior Spaces
- 1,844 Sq Ft Home
- 2-Story Property
- Open Floorplan
- Ceiling Fan
- Park or Greenbelt Views
- Home Security System
Kitchen
- Breakfast Bar
- Oven
- Dishwasher
- Stainless Steel Appliances
- Granite Countertops
Flooring
- Wood
- Carpet
- Tile
Bedrooms and Bathrooms
- 3 Bedrooms
- Walk-In Closet
Outdoor Features
- Deck
Schools
- Susie Fuentes Elementary School
- Armando Chapa Middle School
- Lehman High School
Utilities
- Central Heating and Cooling System
- Underground Utilities
Listing and Financial Details
- Security Deposit $1,995
- Tenant pays for all utilities
- The owner pays for association fees
- Negotiable Lease Term
- $50 Application Fee
- Assessor Parcel Number 110978000A025002
- Tax Block A
Community Details
Recreation
- Community Playground
- Community Pool
- Park
Pet Policy
- Pet Deposit $400
- Dogs and Cats Allowed
- Medium pets allowed
Additional Features
- Bunton Creek Ph 1B Subdivision
- Common Area
Map
Property History
| Date | Event | Price | List to Sale | Price per Sq Ft | Prior Sale |
|---|---|---|---|---|---|
| 12/04/2025 12/04/25 | Price Changed | $1,899 | +0.2% | $1 / Sq Ft | |
| 10/29/2025 10/29/25 | Price Changed | $1,895 | -5.0% | $1 / Sq Ft | |
| 09/23/2025 09/23/25 | For Rent | $1,995 | 0.0% | -- | |
| 10/01/2023 10/01/23 | Rented | $1,995 | -5.0% | -- | |
| 09/12/2023 09/12/23 | Under Contract | -- | -- | -- | |
| 06/15/2023 06/15/23 | For Rent | $2,100 | 0.0% | -- | |
| 01/15/2022 01/15/22 | Rented | $2,100 | 0.0% | -- | |
| 12/31/2021 12/31/21 | Under Contract | -- | -- | -- | |
| 12/14/2021 12/14/21 | For Rent | $2,100 | 0.0% | -- | |
| 10/15/2021 10/15/21 | Sold | -- | -- | -- | View Prior Sale |
| 09/20/2021 09/20/21 | Pending | -- | -- | -- | |
| 09/16/2021 09/16/21 | For Sale | $320,000 | +42.3% | $174 / Sq Ft | |
| 08/01/2019 08/01/19 | Sold | -- | -- | -- | View Prior Sale |
| 06/26/2019 06/26/19 | Pending | -- | -- | -- | |
| 06/13/2019 06/13/19 | For Sale | $224,900 | +8.2% | $122 / Sq Ft | |
| 02/25/2016 02/25/16 | Sold | -- | -- | -- | View Prior Sale |
| 01/18/2016 01/18/16 | Pending | -- | -- | -- | |
| 12/31/2015 12/31/15 | For Sale | $207,900 | -- | $110 / Sq Ft |
Source: Unlock MLS (Austin Board of REALTORS®)
MLS Number: 9449838
APN: R145210
- 1657 Amy Dr
- 1661 Twin Cove
- 1684 Twin Cove
- 1525 Breanna Ln
- 771 Bunton Reserve Blvd
- 1524 Treeta Trail
- 217 Seneca Loop
- 1541 Twin Cove
- 1437 Amy Dr
- 1469 Twin Cove
- 591 Bunton Reserve Blvd
- 1283 Treeta Trail
- 1336 Twin Estates Dr
- 721 New Bridge Dr
- 268 Wren Ln
- 263 Oriole St
- 620 Waterleaf Blvd
- 226 Bellie Ln
- 220 Oriole St
- 181 Cushman Dr
- 140 Satsuma Ln
- 400 Seneca Loop
- 205 Beech Dr
- 1553 Twin Cove
- 1444 Breanna Ln
- 1428 Breanna Ln
- 530 Sheep Trail Dr
- 121 Rubrum Rd
- 1126 Treeta Trail
- 1211 Treeta Trail
- 1198 Treeta Trail
- 571 New Country Rd
- 268 Wren Ln
- 133 Wren Ln
- 291 Gina Dr
- 1204 Twin Estates Dr
- 1102 Treeta Trail
- 270 New Country Rd
- 200 Creekside Trail
- 185 Creekside Villa Dr
