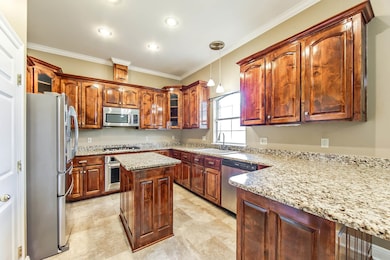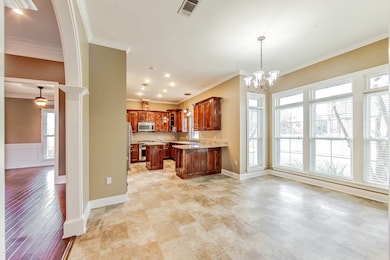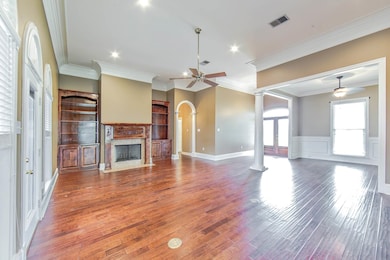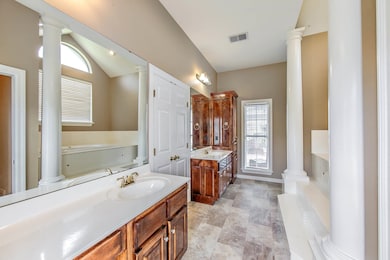Estimated payment $2,542/month
Total Views
40,780
4
Beds
3
Baths
2,597
Sq Ft
$168
Price per Sq Ft
Highlights
- Home fronts a seawall
- Acadian Style Architecture
- Fireplace
- Schriever Elementary School Rated 9+
- Covered Patio or Porch
- Tray Ceiling
About This Home
South Ellendale Estates! This 4 Bedroom With 3 Full Baths Has Fantastic Bones! It’s Set On Almost An Acre Of Bulk headed Water Property! Backyard Access To Build Your Dream Shop! Tall Ceilings, Fireplace, New Roof And Generator Are Just A Couple Of The Wonderful Perks Of This Home! No Need To Worry About Flood Insurance! This Home Doesn’t Require It! The Generous Sellers Already Have Flood Insurance And Will Transfer To New Buyers! The Home Was Built By Roday Homes! Nice Stacked Moldings And Custom Cabinets Make This Quality Home A Must! Call Today For Your Personal Tour!
Home Details
Home Type
- Single Family
Year Built
- Built in 2005
Lot Details
- 0.34 Acre Lot
- Home fronts a seawall
- Wrought Iron Fence
HOA Fees
- $17 Monthly HOA Fees
Home Design
- Acadian Style Architecture
- Brick Exterior Construction
- Slab Foundation
Interior Spaces
- 2,597 Sq Ft Home
- 1-Story Property
- Built-In Features
- Crown Molding
- Tray Ceiling
- Ceiling Fan
- Fireplace
Kitchen
- Oven or Range
- Gas Cooktop
- Dishwasher
- Disposal
Bedrooms and Bathrooms
- 4 Bedrooms
- En-Suite Bathroom
- Walk-In Closet
- 3 Full Bathrooms
Parking
- 2 Parking Spaces
- Carport
Outdoor Features
- Covered Patio or Porch
- Exterior Lighting
Utilities
- Cooling Available
- Heating Available
- Gas Water Heater
Community Details
- South Ellendale Estates Subdivision
Map
Create a Home Valuation Report for This Property
The Home Valuation Report is an in-depth analysis detailing your home's value as well as a comparison with similar homes in the area
Home Values in the Area
Average Home Value in this Area
Tax History
| Year | Tax Paid | Tax Assessment Tax Assessment Total Assessment is a certain percentage of the fair market value that is determined by local assessors to be the total taxable value of land and additions on the property. | Land | Improvement |
|---|---|---|---|---|
| 2024 | $2,707 | $28,830 | $6,520 | $22,310 |
| 2023 | $2,707 | $27,460 | $6,210 | $21,250 |
| 2022 | $2,544 | $27,460 | $6,210 | $21,250 |
| 2021 | $2,309 | $25,340 | $6,210 | $19,130 |
| 2020 | $2,413 | $27,460 | $6,210 | $21,250 |
| 2019 | $2,532 | $26,650 | $5,400 | $21,250 |
| 2018 | $2,407 | $25,380 | $5,140 | $20,240 |
| 2017 | $2,400 | $25,380 | $5,140 | $20,240 |
| 2015 | $2,261 | $24,175 | $4,895 | $19,280 |
| 2014 | $2,320 | $24,175 | $0 | $0 |
| 2013 | $2,297 | $24,175 | $0 | $0 |
Source: Public Records
Property History
| Date | Event | Price | List to Sale | Price per Sq Ft |
|---|---|---|---|---|
| 10/31/2025 10/31/25 | Price Changed | $437,000 | -2.7% | $168 / Sq Ft |
| 09/25/2025 09/25/25 | Price Changed | $449,000 | -10.0% | $173 / Sq Ft |
| 08/18/2025 08/18/25 | For Sale | $499,000 | -- | $192 / Sq Ft |
Source: Bayou Board of REALTORS®
Source: Bayou Board of REALTORS®
MLS Number: 2025016008
APN: 10213
Nearby Homes
- 141 Tyler Christian Dr
- 112 Talbot Dr
- 104 Talbot Dr
- 124 Houmas Dr
- 179 Godchaux Dr
- 3807 Louisiana 311
- 185 Godchaux Dr
- 3933 Louisiana 311
- 245 Lake Crescent Cir
- 4084 Louisiana 311
- 214 Lake Crescent Cir
- 444 Oak Alley Dr
- 108 Ouiski Bayou Dr
- 113 Ouiski Bayou Dr
- 163 Lake Penchant Ct
- 4297 Bayou Black Dr
- 147 Manchester Dr
- 2908 Quiet Oak Place
- 324 Lirette St
- 111 Thetford Dr
- 106 Linda Lee Ct
- 100 Ansley Place Ct
- 100 Cameron Isles Ct
- 1803 Martin Luther King Blvd
- 1826 Martin Luther King Blvd
- 461 S Hollywood Rd
- 5818 W Main St
- 100 Belmere Luxury Ct
- 137 Synergy Center Blvd
- 5467 W Park Ave
- 122 Mall Cir
- 150 Shady Arbors Cir
- 707 Bayou Gardens Blvd
- 1 Stones Throw Dr
- 307 Westfield Ave
- 406 S French Quarter Dr
- 208 Monarch Dr
- 7158 Main St
- 1410 Saint Charles St
- 456 Vieux Carre







