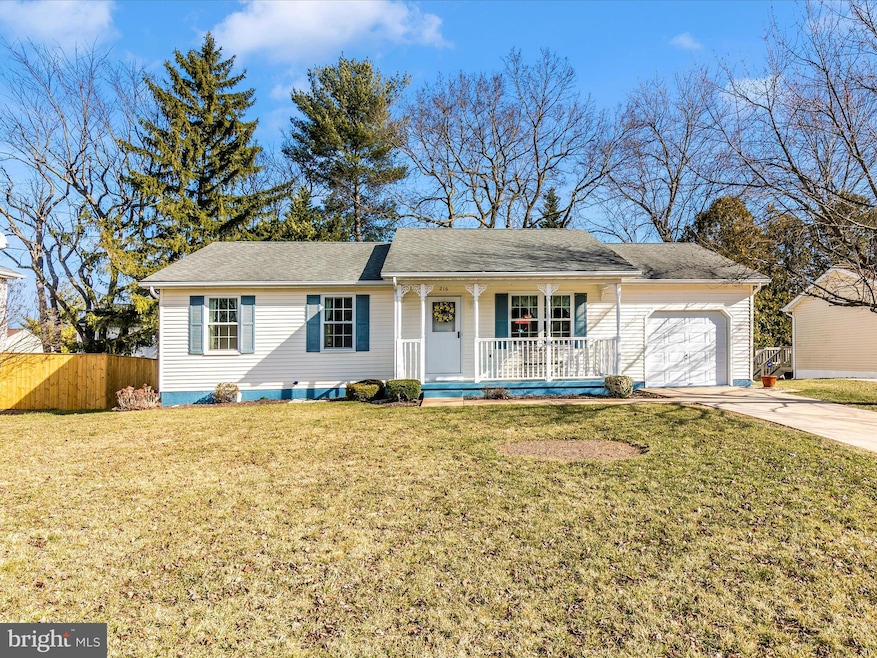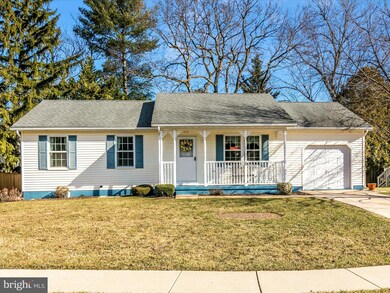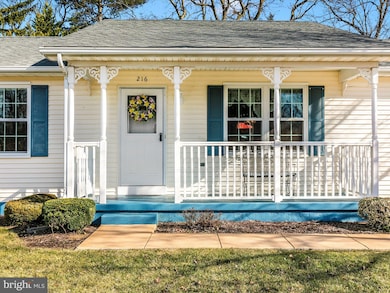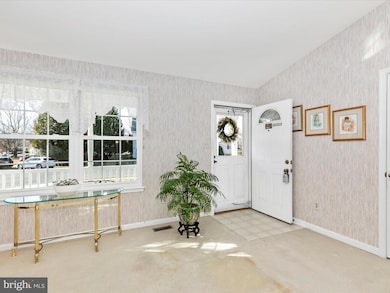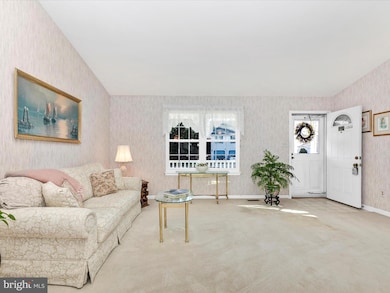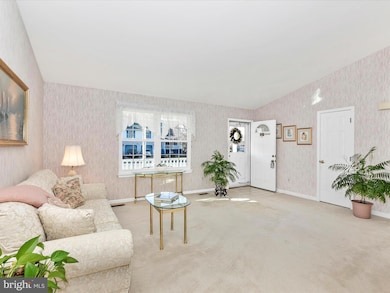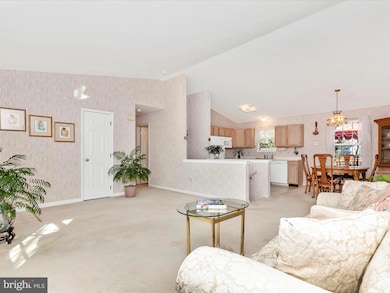
216 Lake Coventry Dr Frederick, MD 21702
Taskers Chance NeighborhoodHighlights
- Open Floorplan
- Rambler Architecture
- Garden View
- Deck
- Main Floor Bedroom
- Workshop
About This Home
As of March 2025This light, bright ranch home awaits its new owner. Well cared for and loved, it offers everything you want for easy one-level living… open space w/ vaulted ceilings, three bedrooms, two full baths, laundry room w/ utility sink, attached garage and a welcoming rear deck. The full, unfinished basement offers endless possibilities and includes a walk-in cedar closet and utility sink. Small but ample, the surrounding yard is level and backed by a rear privacy fence. Find peace and comfort right here!
Last Agent to Sell the Property
Century 21 Redwood Realty License #650396 Listed on: 03/06/2025

Home Details
Home Type
- Single Family
Est. Annual Taxes
- $5,528
Year Built
- Built in 1994
Lot Details
- 7,405 Sq Ft Lot
- Wood Fence
- Landscaped
- Level Lot
- Back Yard Fenced and Front Yard
- Property is in very good condition
- Property is zoned R8
HOA Fees
- $23 Monthly HOA Fees
Parking
- 1 Car Direct Access Garage
- 2 Driveway Spaces
- Front Facing Garage
- Garage Door Opener
- On-Street Parking
Home Design
- Rambler Architecture
- Block Foundation
- Shingle Roof
- Aluminum Siding
Interior Spaces
- Property has 2 Levels
- Open Floorplan
- Vinyl Clad Windows
- Combination Dining and Living Room
- Garden Views
Kitchen
- Eat-In Kitchen
- Gas Oven or Range
- Built-In Microwave
- Dishwasher
- Disposal
Flooring
- Carpet
- Vinyl
Bedrooms and Bathrooms
- 3 Main Level Bedrooms
- En-Suite Primary Bedroom
- En-Suite Bathroom
- Cedar Closet
- 2 Full Bathrooms
- Bathtub with Shower
- Walk-in Shower
Laundry
- Laundry Room
- Laundry on main level
- Washer
- Gas Dryer
Improved Basement
- Heated Basement
- Connecting Stairway
- Interior and Exterior Basement Entry
- Workshop
- Basement Windows
Home Security
- Carbon Monoxide Detectors
- Fire and Smoke Detector
Outdoor Features
- Deck
- Porch
Location
- Urban Location
Utilities
- Forced Air Heating and Cooling System
- Natural Gas Water Heater
Community Details
- Lake Coventry HOA
- Lake Coventry Subdivision
- Property Manager
Listing and Financial Details
- Tax Lot 23
- Assessor Parcel Number 1102171287
Ownership History
Purchase Details
Home Financials for this Owner
Home Financials are based on the most recent Mortgage that was taken out on this home.Purchase Details
Home Financials for this Owner
Home Financials are based on the most recent Mortgage that was taken out on this home.Purchase Details
Home Financials for this Owner
Home Financials are based on the most recent Mortgage that was taken out on this home.Purchase Details
Similar Homes in Frederick, MD
Home Values in the Area
Average Home Value in this Area
Purchase History
| Date | Type | Sale Price | Title Company |
|---|---|---|---|
| Deed | $405,000 | Assurance Title | |
| Deed | $138,595 | -- | |
| Deed | $2,900,000 | -- | |
| Deed | $3,545,000 | -- |
Mortgage History
| Date | Status | Loan Amount | Loan Type |
|---|---|---|---|
| Open | $324,000 | New Conventional | |
| Previous Owner | $65,000 | No Value Available | |
| Previous Owner | $3,702,400 | No Value Available |
Property History
| Date | Event | Price | Change | Sq Ft Price |
|---|---|---|---|---|
| 03/24/2025 03/24/25 | Sold | $405,000 | +2.5% | $344 / Sq Ft |
| 03/08/2025 03/08/25 | Pending | -- | -- | -- |
| 03/06/2025 03/06/25 | For Sale | $395,000 | -- | $336 / Sq Ft |
Tax History Compared to Growth
Tax History
| Year | Tax Paid | Tax Assessment Tax Assessment Total Assessment is a certain percentage of the fair market value that is determined by local assessors to be the total taxable value of land and additions on the property. | Land | Improvement |
|---|---|---|---|---|
| 2025 | $4,559 | $320,600 | $119,800 | $200,800 |
| 2024 | $4,559 | $298,767 | $0 | $0 |
| 2023 | $4,219 | $276,933 | $0 | $0 |
| 2022 | $3,998 | $255,100 | $94,800 | $160,300 |
| 2021 | $3,612 | $237,733 | $0 | $0 |
| 2020 | $3,612 | $220,367 | $0 | $0 |
| 2019 | $3,434 | $203,000 | $70,200 | $132,800 |
| 2018 | $3,299 | $189,567 | $0 | $0 |
| 2017 | $3,110 | $203,000 | $0 | $0 |
| 2016 | $3,134 | $162,700 | $0 | $0 |
| 2015 | $3,134 | $162,700 | $0 | $0 |
| 2014 | $3,134 | $162,700 | $0 | $0 |
Agents Affiliated with this Home
-

Seller's Agent in 2025
Lauren Kremers
Century 21 Redwood Realty
(240) 446-5280
1 in this area
26 Total Sales
-

Buyer's Agent in 2025
Andrew Hopley
Keller Williams Realty Centre
(301) 275-2352
12 in this area
498 Total Sales
-

Buyer Co-Listing Agent in 2025
Brandon Lowery
Keller Williams Realty Centre
(720) 273-1120
1 in this area
9 Total Sales
Map
Source: Bright MLS
MLS Number: MDFR2059926
APN: 02-171287
- 31 Vienna Ct
- 42 Victoria Square
- 9 Vienna Ct
- 1199A Schaffer Dr
- 1223 Palladian Way
- 1875 Shookstown Rd
- 1877 Shookstown Rd
- 1879 Shookstown Rd
- 1881 Shookstown Rd
- 1883 Shookstown Rd
- 1885 Shookstown Rd
- 1887 Shookstown Rd
- 1889 Shookstown Rd
- 1891 Shookstown Rd
- 1827 Shookstown Rd
- 1893 Shookstown Rd
- 1185 Codorus St
- 1899 Shookstown Rd
- 1897 Shookstown Rd
- 1895 Shookstown Rd
