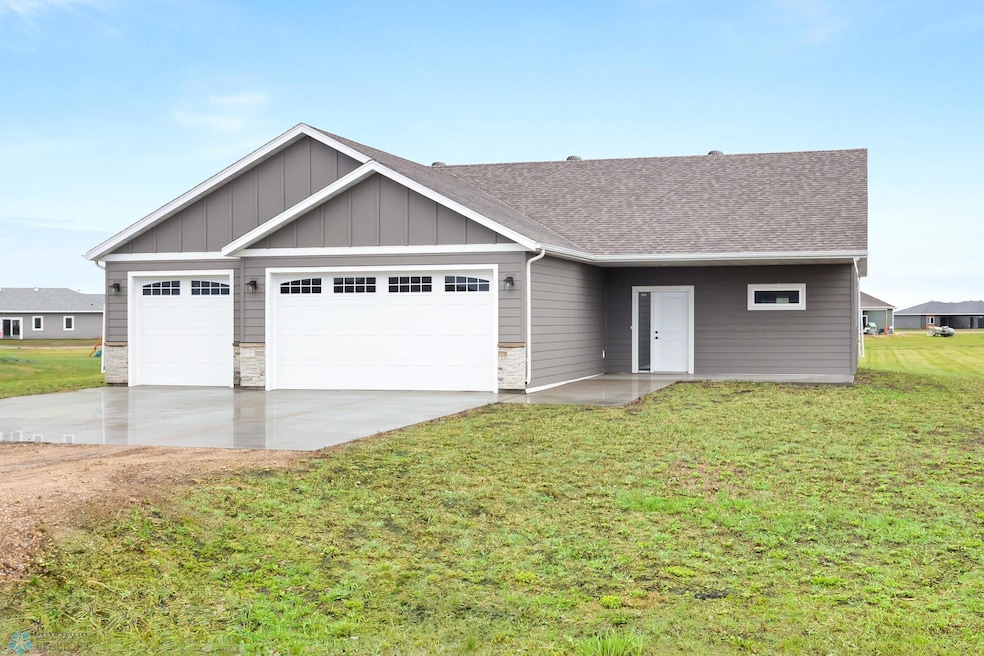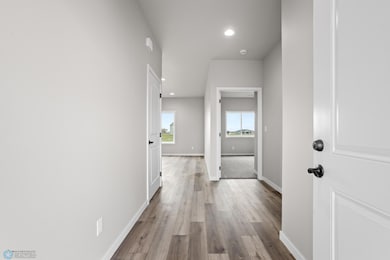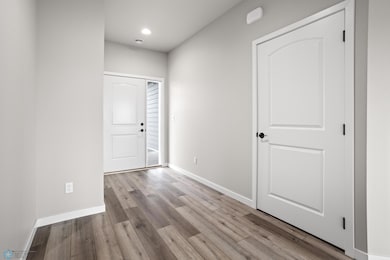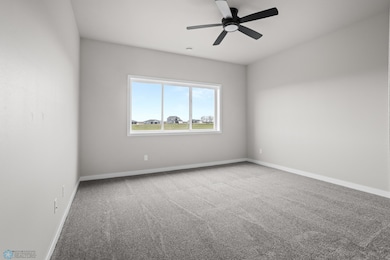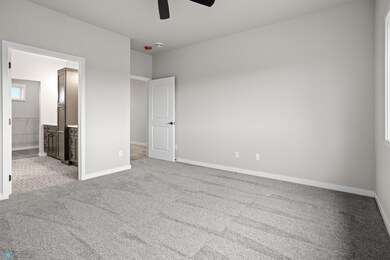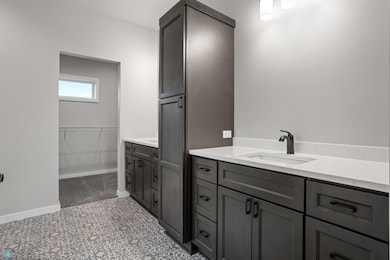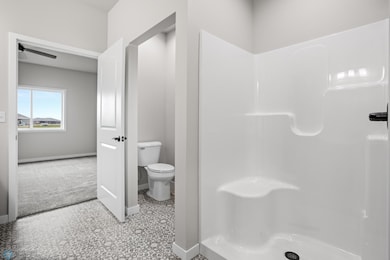216 Laverne Ln Colfax, ND 58018
Estimated payment $2,515/month
Total Views
5,841
3
Beds
2
Baths
1,565
Sq Ft
$265
Price per Sq Ft
Highlights
- New Construction
- No HOA
- Living Room
- Richland Elementary School Rated A-
- 3 Car Attached Garage
- Laundry Room
About This Home
This beautifully built one-level home offers the perfect blend of comfort and design. Tall ceilings and an open layout give it a light, spacious feel from the moment you walk in. The kitchen is the true centerpiece—quartz countertops, soft-close cabinetry, and clean, modern finishes that elevate everyday living. Whether you're hosting or just hanging out, the seamless flow into the living area makes it easy. The attached 3-stall garage gives you all the extra space you need—no compromise.
It’s move-in ready, thoughtfully designed, and waiting for someone to make it home. Come take a look!
Home Details
Home Type
- Single Family
Est. Annual Taxes
- $3,963
Year Built
- Built in 2024 | New Construction
Lot Details
- 0.94 Acre Lot
Parking
- 3 Car Attached Garage
Home Design
- Slab Foundation
- Architectural Shingle Roof
Interior Spaces
- 1,565 Sq Ft Home
- 1-Story Property
- Entrance Foyer
- Living Room
- Dining Room
- Laundry Room
Bedrooms and Bathrooms
- 3 Bedrooms
Accessible Home Design
- No Interior Steps
- Accessible Pathway
Utilities
- Forced Air Heating and Cooling System
- Propane
Community Details
- No Home Owners Association
- Colfax Mdws Third Subdivision
Listing and Financial Details
- Assessor Parcel Number 38200400340200
Map
Create a Home Valuation Report for This Property
The Home Valuation Report is an in-depth analysis detailing your home's value as well as a comparison with similar homes in the area
Home Values in the Area
Average Home Value in this Area
Property History
| Date | Event | Price | List to Sale | Price per Sq Ft | Prior Sale |
|---|---|---|---|---|---|
| 05/03/2025 05/03/25 | For Sale | $415,000 | +822.2% | $265 / Sq Ft | |
| 04/07/2023 04/07/23 | Sold | -- | -- | -- | View Prior Sale |
| 03/08/2023 03/08/23 | Pending | -- | -- | -- | |
| 05/19/2022 05/19/22 | For Sale | $45,000 | -- | -- |
Source: NorthstarMLS
Source: NorthstarMLS
MLS Number: 6714561
Nearby Homes
- 206 Laverne Ln
- 212 Laverne Ln
- 2191 2-Story 3-Stall Plan at Colfax Meadows
- 1665 3-Stall Plan at Colfax Meadows
- 1439 3-Stall Plan at Colfax Meadows
- 302 Neuman Blvd
- 705 Lorraine Way
- 106 Neuman Blvd
- 703 Lorraine Way
- 304 Neuman Blvd
- 707 Lorraine Way
- 605 Lorraine Way
- 701 Lorraine Way
- 702 Lorraine Way
- 204 Neuman Blvd
- 108 Neuman Blvd
- 206 Neuman Blvd
- 306 Neuman Blvd
- 202 Neuman Blvd
- 210 Neuman Blvd
- 526 1st St Unit 1
- 526 1st St Unit 2
- 1891 17th Ave N
- 500 Dakota Ave
- 97 7th Ave S
- 902 1st St S
- 809-905 Center St S
- 7994 Jacks Way
- 6718 68th St S
- 6733 67th Ave S
- 1558 68th Ave S
- 6715 66th Ave S
- 6747 66th Ave S
- 6751 66th Ave S
- 1867-1891 63rd Ave S Unit 1883
- 1001 60th Ave W
- 4000 58th Ave S
- 5800 S 38th St
- 5624 Tillstone Dr S
- 5676 38th St S
