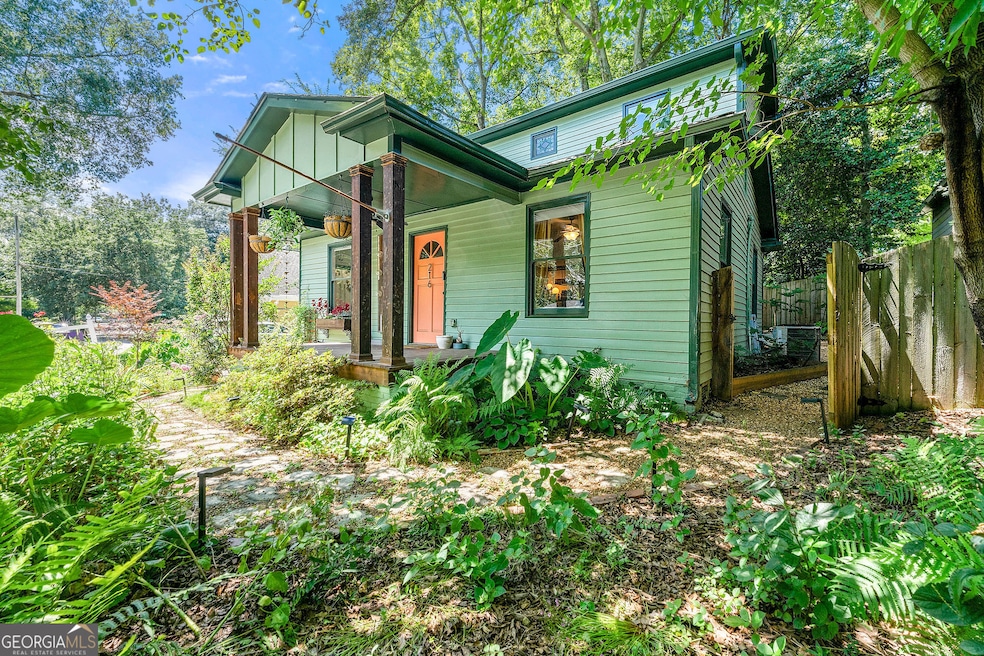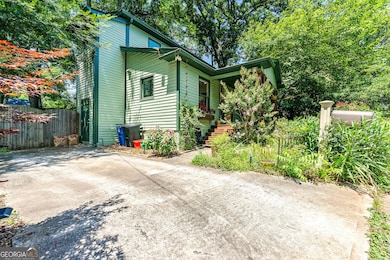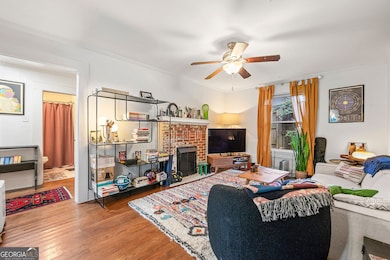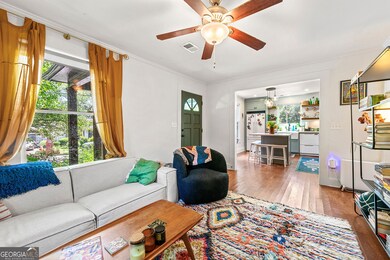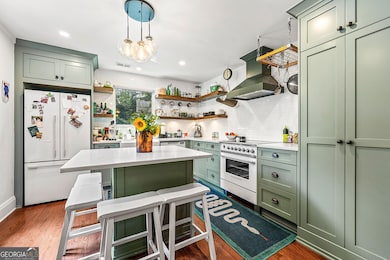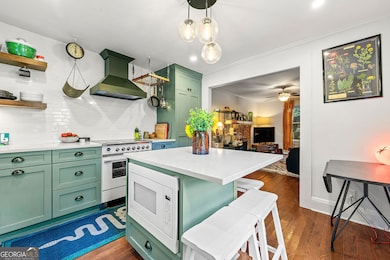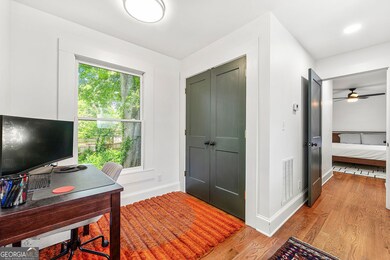216 Leyden St Decatur, GA 30030
Oakhurst NeighborhoodEstimated payment $4,422/month
Highlights
- Fireplace in Primary Bedroom
- Wood Flooring
- No HOA
- Oakhurst Elementary School Rated A
- Main Floor Primary Bedroom
- 1-minute walk to Oakhurst Park
About This Home
This fully renovated 3 bedroom/2 bath home (plus flex room/den) and rocking chair front porch is surrounded by wildflowers and hardwood trees. The location is perfect, only steps to Oakhurst Village. Downstairs you will find the beautifully renovated kitchen with quartz countertops, custom cabinetry and modern stainless Fisher & Paykel appliances, the spacious family room with it's original fireplace, new hardwood floors throughout, 2 bedrooms, one of which has the original fireplace, a full bath and a flex room/den. The french doors lead to a patio and fenced backyard with plenty of privacy. Upstairs is the large primary bedroom with walk in closet and ensuite bathroom complete with a claw foot tub. The laundry is in the hallway as well as a loft space that is perfect for an office. The roof is less than 4 years old, exterior was painted in 2022, HVAC was replaced in 2021, water heater replaced in 2020, and Intellijack supports were added in the crawl space and has a lifetime warranty from AquaGuard. Come see this beautiful home and fantastic location. Come live in Oakhurst with restaurants and markets of Oakhurst Village just steps away, a park across the street and a Marta station within walking distance.
Home Details
Home Type
- Single Family
Est. Annual Taxes
- $9,311
Year Built
- Built in 1933
Lot Details
- 4,356 Sq Ft Lot
- Level Lot
Home Design
- Bungalow
- Composition Roof
- Vinyl Siding
Interior Spaces
- 1,412 Sq Ft Home
- 2-Story Property
- Ceiling Fan
- Family Room with Fireplace
- 2 Fireplaces
- Wood Flooring
- Laundry in Hall
Kitchen
- Convection Oven
- Microwave
- Dishwasher
- Kitchen Island
Bedrooms and Bathrooms
- 3 Bedrooms | 2 Main Level Bedrooms
- Primary Bedroom on Main
- Fireplace in Primary Bedroom
Parking
- Parking Accessed On Kitchen Level
- Guest Parking
Outdoor Features
- Patio
- Porch
Location
- City Lot
Schools
- Fifth Avenue Elementary School
- Decatur High School
Utilities
- Central Heating and Cooling System
- High Speed Internet
- Cable TV Available
Community Details
- No Home Owners Association
- Oakhurst Subdivision
Map
Home Values in the Area
Average Home Value in this Area
Tax History
| Year | Tax Paid | Tax Assessment Tax Assessment Total Assessment is a certain percentage of the fair market value that is determined by local assessors to be the total taxable value of land and additions on the property. | Land | Improvement |
|---|---|---|---|---|
| 2024 | $9 | $243,320 | $49,560 | $193,760 |
| 2023 | $9 | $219,600 | $39,640 | $179,960 |
| 2022 | $8,414 | $162,120 | $38,400 | $123,720 |
| 2021 | $18,197 | $180,000 | $10,960 | $169,040 |
| 2020 | $7,357 | $118,000 | $10,640 | $107,360 |
| 2019 | $7,010 | $124,800 | $11,200 | $113,600 |
| 2018 | $4,339 | $103,280 | $11,200 | $92,080 |
| 2017 | $5,320 | $98,560 | $11,200 | $87,360 |
| 2016 | $3,398 | $98,920 | $11,200 | $87,720 |
| 2014 | $820 | $84,680 | $11,200 | $73,480 |
Property History
| Date | Event | Price | List to Sale | Price per Sq Ft | Prior Sale |
|---|---|---|---|---|---|
| 07/24/2025 07/24/25 | Price Changed | $685,000 | -2.1% | $485 / Sq Ft | |
| 07/13/2025 07/13/25 | Price Changed | $699,900 | -2.8% | $496 / Sq Ft | |
| 07/01/2025 07/01/25 | For Sale | $720,000 | +5.9% | $510 / Sq Ft | |
| 10/30/2023 10/30/23 | Sold | $680,000 | +0.7% | $483 / Sq Ft | View Prior Sale |
| 10/09/2023 10/09/23 | For Sale | $675,000 | 0.0% | $480 / Sq Ft | |
| 10/04/2023 10/04/23 | Pending | -- | -- | -- | |
| 09/27/2023 09/27/23 | Pending | -- | -- | -- | |
| 09/21/2023 09/21/23 | For Sale | $675,000 | +128.8% | $480 / Sq Ft | |
| 12/03/2019 12/03/19 | Sold | $295,000 | -1.6% | $323 / Sq Ft | View Prior Sale |
| 11/03/2019 11/03/19 | Pending | -- | -- | -- | |
| 10/30/2019 10/30/19 | Price Changed | $299,900 | -4.8% | $329 / Sq Ft | |
| 10/03/2019 10/03/19 | Price Changed | $315,000 | -3.0% | $345 / Sq Ft | |
| 09/12/2019 09/12/19 | Price Changed | $324,900 | +35.4% | $356 / Sq Ft | |
| 09/05/2019 09/05/19 | For Sale | $239,900 | -- | $263 / Sq Ft |
Purchase History
| Date | Type | Sale Price | Title Company |
|---|---|---|---|
| Warranty Deed | $680,000 | -- | |
| Warranty Deed | $450,000 | -- | |
| Warranty Deed | $295,000 | -- | |
| Warranty Deed | $162,500 | -- | |
| Deed | $54,000 | -- | |
| Quit Claim Deed | -- | -- |
Mortgage History
| Date | Status | Loan Amount | Loan Type |
|---|---|---|---|
| Open | $610,000 | New Conventional | |
| Previous Owner | $353,500 | New Conventional | |
| Previous Owner | $221,250 | New Conventional | |
| Previous Owner | $121,875 | New Conventional | |
| Previous Owner | $85,000 | No Value Available |
Source: Georgia MLS
MLS Number: 10555524
APN: 15-213-04-067
- 443 3rd Ave
- 203 Winter Ave NE
- 213 Lansdowne Ave
- 207 Mellrich Ave NE
- 223 Sterling St Unit A
- 2330 1st Ave NE
- 1580 Commerce Dr Unit B1
- 1580 Commerce Dr Unit A6
- 1580 Commerce Dr Unit 1
- 274 Rockyford Rd NE
- 2217 Ridgedale Rd NE
- 139 E Hill St Unit 58
- 2051 College Ave NE Unit A
- 295 Norwood Ave NE
- 802 S Candler St
- 222 Kirkwood Rd NE
- 237 Howard St NE Unit 5
- 2076 Ridgedale Rd NE
- 122 W Trinity Place
- 1970 Dekalb Ave NE Unit 9
