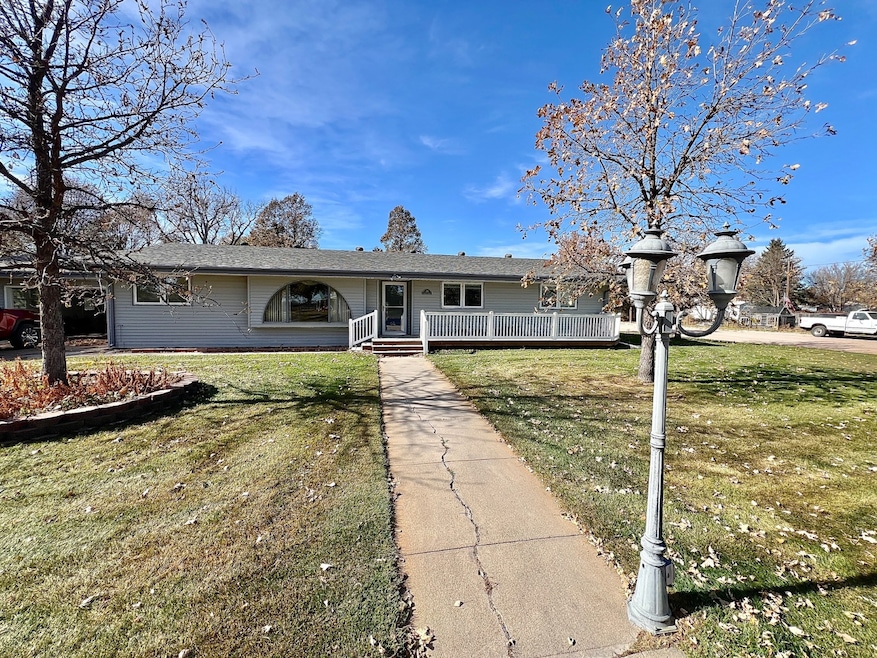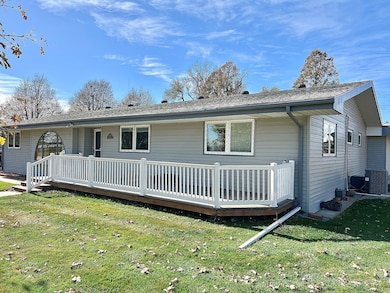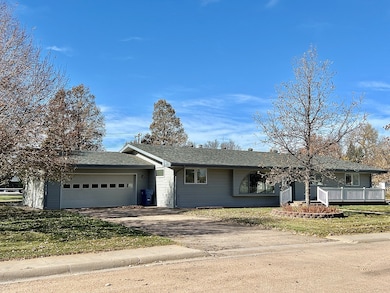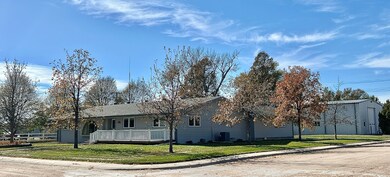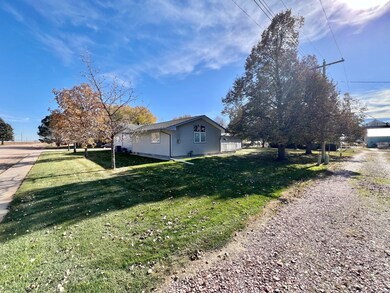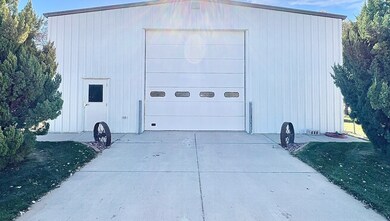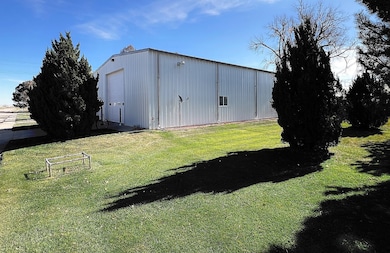Estimated payment $2,990/month
Highlights
- Open Floorplan
- Wood Flooring
- 2 Fireplaces
- Deck
- Main Floor Primary Bedroom
- Stainless Steel Appliances
About This Home
Stunning custom home with exceptional features don't miss your chance to own this property that combines luxury, comfort, and functionality all in one remarkable package. Step inside to discover beautiful hardwood floors and soft-close cabinetry, highlighting the home's thoughtful craftsmanship. The chef's kitchen features a large island with granite countertops, perfect for cooking, entertaining, or gathering with family and friends. The spacious primary wing offers a true retreat, complete with a walk-in closet and a luxurious en suite bathroom featuring heated floors, a walk-in shower, your own private spa experience. Enjoy outdoor living at its best with a large Trex deck, perfect for relaxing or entertaining, overlooking a well maintained yard equipped with an underground sprinkler system. A custom-built shop provides endless possibilities ideal for hobbies, storage, and bathroom. Shop has 14 foot over head automatic door, and is heated, has large loft storage area. This is a rare opportunity to own such a unique and beautifully appointed property at an exceptional value.
Home Details
Home Type
- Single Family
Year Built
- Built in 1966 | Remodeled in 2021
Lot Details
- 0.72 Acre Lot
- Sprinkler System
Parking
- Attached Garage
Home Design
- Ranch Style House
- Frame Construction
- Asphalt Roof
Interior Spaces
- 2,768 Sq Ft Home
- Open Floorplan
- 2 Fireplaces
- Family Room
- Living Room
- Dining Room
- Crawl Space
Kitchen
- Oven
- Microwave
- Dishwasher
- Stainless Steel Appliances
- Disposal
Flooring
- Wood
- Carpet
- Tile
Bedrooms and Bathrooms
- 4 Bedrooms
- Primary Bedroom on Main
- Walk-In Closet
- 3 Full Bathrooms
Laundry
- Laundry Room
- Dryer
- Washer
Outdoor Features
- Deck
- Outbuilding
Utilities
- Forced Air Heating and Cooling System
- Radiant Heating System
Map
Tax History
| Year | Tax Paid | Tax Assessment Tax Assessment Total Assessment is a certain percentage of the fair market value that is determined by local assessors to be the total taxable value of land and additions on the property. | Land | Improvement |
|---|---|---|---|---|
| 2025 | $2,903 | $361,495 | $12,170 | $349,325 |
| 2024 | $2,903 | $265,175 | $12,170 | $253,005 |
| 2023 | $2,393 | $191,105 | $12,170 | $178,935 |
| 2022 | $2,729 | $208,640 | $12,170 | $196,470 |
| 2021 | $2,449 | $178,650 | $10,250 | $168,400 |
| 2020 | $2,779 | $212,455 | $10,250 | $202,205 |
| 2019 | $2,300 | $169,765 | $8,200 | $161,565 |
| 2018 | $2,109 | $149,235 | $7,815 | $141,420 |
| 2017 | $2,209 | $152,185 | $7,315 | $144,870 |
| 2016 | $2,410 | $157,485 | $7,315 | $150,170 |
| 2015 | $2,210 | $134,615 | $6,250 | $128,365 |
| 2010 | -- | $84,685 | $6,250 | $78,435 |
Property History
| Date | Event | Price | List to Sale | Price per Sq Ft |
|---|---|---|---|---|
| 02/25/2026 02/25/26 | Price Changed | $535,000 | -7.0% | $193 / Sq Ft |
| 12/17/2025 12/17/25 | Price Changed | $575,000 | -8.0% | $208 / Sq Ft |
| 11/10/2025 11/10/25 | For Sale | $625,000 | -- | $226 / Sq Ft |
Purchase History
| Date | Type | Sale Price | Title Company |
|---|---|---|---|
| Warranty Deed | -- | None Available |
Source: My State MLS
MLS Number: 11604193
APN: 109002800
- 303 Linnell St
- 714 Keith St
- 290 W Road I S
- 0000 Road West M N
- Tbd Road West O S
- TBD Road West O S
- 301 Chuckwagon Rd
- Lot 1 W P St
- 1106 Ethel Ave
- Lots Lakeview Rd
- 00010 Lakeview Rd
- 913 W 8th St
- 706 W H St
- 195 Koenig Dr
- 815 W 5th St
- 620 W G St
- Lot 23 W County Road B
- 610 W 6th St
- 610 W 7th St
- 181 Lawrence Rd
Ask me questions while you tour the home.
