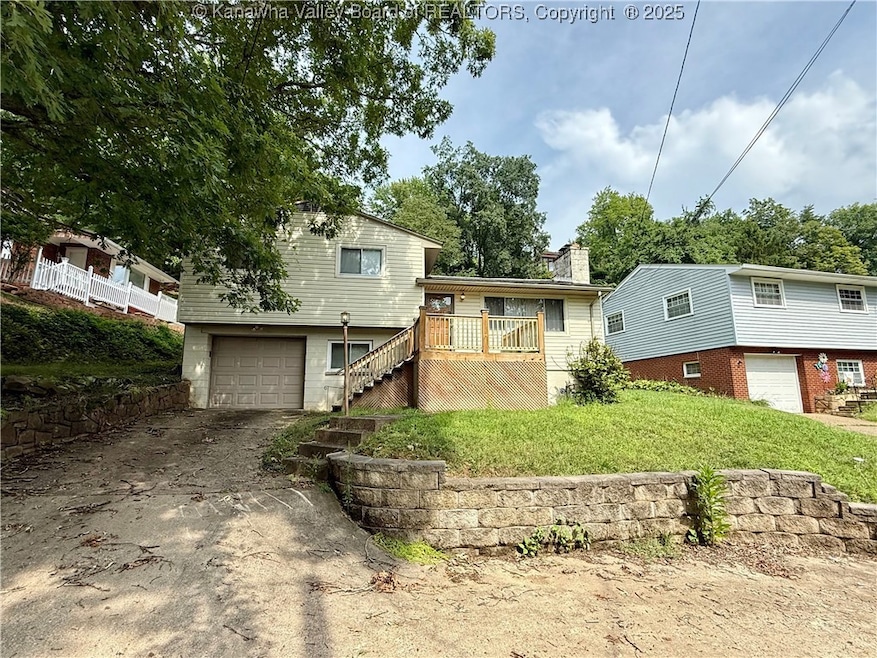
216 Loma Rd Charleston, WV 25314
South Hills NeighborhoodEstimated payment $902/month
Highlights
- Deck
- Wood Flooring
- No HOA
- George Washington High School Rated 9+
- 2 Fireplaces
- Eat-In Kitchen
About This Home
Spacious 4-level split offering 3 bedrooms and 1.5 baths and lots of potential! This home needs some sweat equity but already features newly refinished hardwood floors and is located in a prime area, close to schools. A solid investment for someone willing to put a little into this home. Cash, Reno, or Rehab loan preferred due to needed repairs. One-year Guard Home Warranty included.
Listing Agent
Better Homes and Gardens Real Estate Central License #190300572 Listed on: 08/04/2025

Home Details
Home Type
- Single Family
Year Built
- Built in 1959
Parking
- 1 Car Garage
- Basement Garage
Home Design
- Split Level Home
- Tri-Level Property
- Frame Construction
- Shingle Roof
- Composition Roof
- Synthetic Stucco Exterior
Interior Spaces
- 1,900 Sq Ft Home
- 2 Fireplaces
- Insulated Windows
- Dining Area
- Wood Flooring
- Partial Basement
Kitchen
- Eat-In Kitchen
- Electric Range
- Dishwasher
Bedrooms and Bathrooms
- 3 Bedrooms
- 1 Full Bathroom
Schools
- Overbrook Elementary School
- John Adams Middle School
- G. Washington High School
Utilities
- Forced Air Heating and Cooling System
- Heating System Uses Gas
Additional Features
- Deck
- 0.29 Acre Lot
Community Details
- No Home Owners Association
Listing and Financial Details
- Assessor Parcel Number 09-0010-0102-0000-0000
Map
Home Values in the Area
Average Home Value in this Area
Tax History
| Year | Tax Paid | Tax Assessment Tax Assessment Total Assessment is a certain percentage of the fair market value that is determined by local assessors to be the total taxable value of land and additions on the property. | Land | Improvement |
|---|---|---|---|---|
| 2024 | $2,609 | $81,060 | $27,240 | $53,820 |
| 2023 | $2,520 | $78,300 | $27,240 | $51,060 |
| 2022 | $2,520 | $78,300 | $27,240 | $51,060 |
| 2021 | $2,396 | $74,760 | $27,240 | $47,520 |
| 2020 | $2,398 | $75,480 | $27,240 | $48,240 |
| 2019 | $2,384 | $75,480 | $27,240 | $48,240 |
| 2018 | $2,149 | $75,240 | $27,240 | $48,000 |
| 2017 | $2,135 | $75,240 | $27,240 | $48,000 |
| 2016 | $2,139 | $75,840 | $27,240 | $48,600 |
| 2015 | $2,122 | $75,840 | $27,240 | $48,600 |
| 2014 | $2,084 | $75,840 | $27,240 | $48,600 |
Property History
| Date | Event | Price | Change | Sq Ft Price |
|---|---|---|---|---|
| 08/04/2025 08/04/25 | For Sale | $125,000 | -- | $66 / Sq Ft |
Similar Homes in Charleston, WV
Source: Kanawha Valley Board of REALTORS®
MLS Number: 279567
APN: 20-09- 10-0102.0000
- 1609 Colby Rd
- 1501 Knob Rd
- 1539 Clark Rd
- 1741 Huber Rd
- 1501 Brentwood Rd
- 884 Alta Rd
- 1548 Skyline Rd
- 868 Alta Rd
- 207 Branchfield Dr
- 1109 Timberview Dr
- 1973 Parkwood Rd
- 1602 Ravinia Rd
- 12.5 Hamlet Way
- 0 Cyrus Point Rd
- 1111 Shamrock Rd
- 10 Observatory Rd
- 9 Observatory Rd
- 1504 Ravinia Rd
- 1230 Stone Rd
- 1405 Ravinia Rd
- 872 Westminster Way
- 700 Canterbury Dr
- 1 Morris St
- 806 Grant St Unit 802 Grant Street
- 901 Lee St
- 24 Bradford St
- 1420 Virginia St
- 105 Forest Ave Unit D
- 1506 Virginia St
- 1800 Roundhill Rd Unit 1907
- 707 Washington St W
- 207 Monroe St Unit B
- 227-229 Henson Ave
- 1567 Lee St E
- 1625 7th Ave
- 504 Glover St
- 1300 Renaissance Cir
- 507 E St Unit B
- 33 Pope Way
- 4992 Richland Dr






