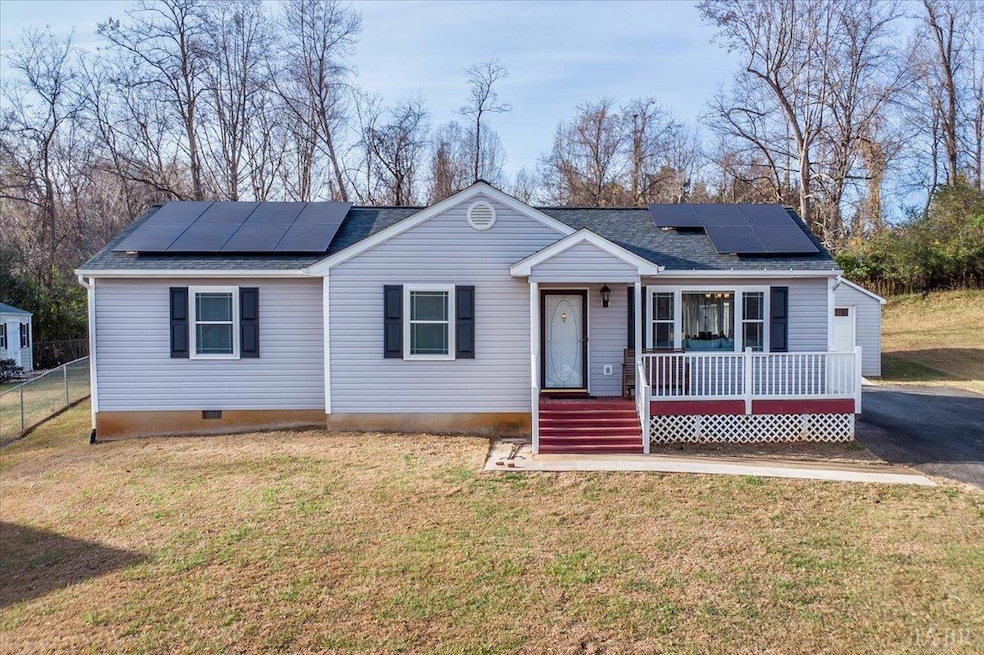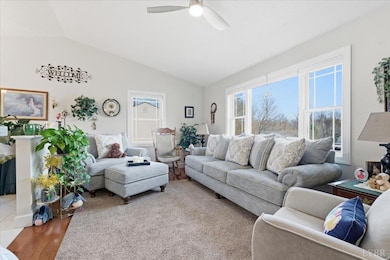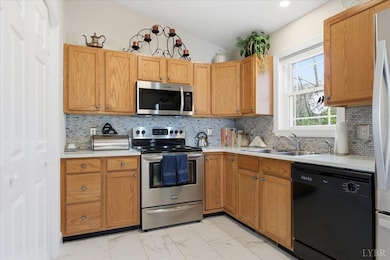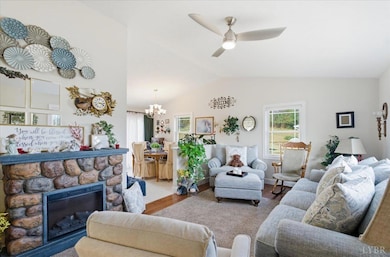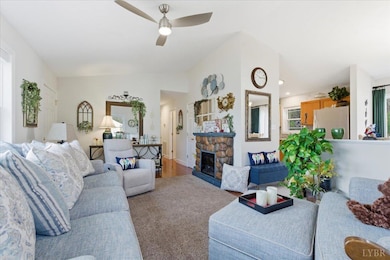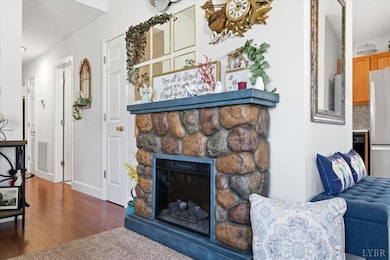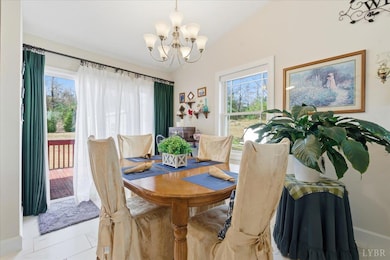216 Lookout Dr Lynchburg, VA 24502
Estimated payment $1,619/month
Highlights
- Wood Flooring
- Formal Dining Room
- Garden
- Finished Attic
- Laundry Room
- Landscaped
About This Home
Welcome to 216 Lookout Drive a beautifully maintained one-level, 3 bedroom, 2 bathroom home situated on a spacious lot at the end of a quiet cul-de-sac. Inside, you'll find real hardwood flooring, newer windows, new siding, and newer HVAC for year-round comfort. Efficiency and peace of mind come with paid-off solar panels, plus a reverse osmosis and whole-home water purification system. Outside, enjoy the charming front porch with newer wood and vinyl railings, and a newer detached 1-car garage. With major updates already complete, this move-in-ready home is one you won't want to miss!
Listing Agent
Benjamin Shropshire
Keller Williams License #0225276681 Listed on: 11/14/2025
Open House Schedule
-
Sunday, November 16, 20252:00 to 4:00 pm11/16/2025 2:00:00 PM +00:0011/16/2025 4:00:00 PM +00:00Add to Calendar
Home Details
Home Type
- Single Family
Est. Annual Taxes
- $1,405
Year Built
- Built in 2000
Lot Details
- 0.34 Acre Lot
- Landscaped
- Garden
Home Design
- Shingle Roof
Interior Spaces
- 1,168 Sq Ft Home
- 1-Story Property
- Ceiling Fan
- Formal Dining Room
- Crawl Space
- Fire and Smoke Detector
Kitchen
- Electric Range
- Microwave
- Dishwasher
Flooring
- Wood
- Tile
Bedrooms and Bathrooms
- 2 Full Bathrooms
- Bathtub Includes Tile Surround
Laundry
- Laundry Room
- Laundry on main level
- Dryer Hookup
Attic
- Attic Floors
- Walkup Attic
- Pull Down Stairs to Attic
- Finished Attic
Parking
- 1 Car Detached Garage
- Driveway
Schools
- Sandusky Elementary School
- Sandusky Midl Middle School
- Heritage High School
Utilities
- Heat Pump System
- Electric Water Heater
- Cable TV Available
Community Details
- Skyview Park Subdivision
- Net Lease
Listing and Financial Details
- Assessor Parcel Number 24309005
Map
Home Values in the Area
Average Home Value in this Area
Tax History
| Year | Tax Paid | Tax Assessment Tax Assessment Total Assessment is a certain percentage of the fair market value that is determined by local assessors to be the total taxable value of land and additions on the property. | Land | Improvement |
|---|---|---|---|---|
| 2025 | -- | $202,200 | $38,000 | $164,200 |
| 2024 | -- | $177,500 | $38,000 | $139,500 |
| 2023 | $0 | $177,500 | $38,000 | $139,500 |
| 2022 | $0 | $152,100 | $35,000 | $117,100 |
| 2021 | $1,405 | $152,100 | $35,000 | $117,100 |
| 2020 | $0 | $147,100 | $30,000 | $117,100 |
| 2019 | $1,405 | $147,100 | $30,000 | $117,100 |
| 2018 | $0 | $126,600 | $26,300 | $100,300 |
| 2017 | $1,405 | $126,600 | $26,300 | $100,300 |
| 2016 | $1,405 | $126,600 | $26,300 | $100,300 |
| 2015 | $1,405 | $126,600 | $26,300 | $100,300 |
| 2014 | $1,405 | $126,600 | $26,300 | $100,300 |
Property History
| Date | Event | Price | List to Sale | Price per Sq Ft | Prior Sale |
|---|---|---|---|---|---|
| 11/14/2025 11/14/25 | For Sale | $285,000 | +78.8% | $244 / Sq Ft | |
| 10/06/2017 10/06/17 | Sold | $159,400 | -6.2% | $130 / Sq Ft | View Prior Sale |
| 10/05/2017 10/05/17 | Pending | -- | -- | -- | |
| 07/14/2017 07/14/17 | For Sale | $169,900 | -- | $138 / Sq Ft |
Purchase History
| Date | Type | Sale Price | Title Company |
|---|---|---|---|
| Deed | $159,400 | Fidelity National Title Insu |
Mortgage History
| Date | Status | Loan Amount | Loan Type |
|---|---|---|---|
| Open | $159,400 | VA |
Source: Lynchburg Association of REALTORS®
MLS Number: 363059
APN: 243-09-005
- 148 Cobblestone Dr
- 7131 Meadowbrook Rd
- 7133 Suncrest Dr
- 33 Levi Ln
- 31-A Levi Ln
- 50 Levi Ln
- 37 Levi Ln
- 13 Emmitt Dr
- 35-Lot Levi Ln
- 7119 Richland Dr
- 324 Smoketree Ln
- 300 Robin Dr
- 601 Graves Mill Rd
- 3000 Roundelay Rd
- 128 Salisbury Cir
- 113 Leroy Bowen Dr
- 7505 Timberlake Rd
- 7521-7525 Timberlake Rd
- 102 Springvale Dr
- 1002 Roundelay Rd
- 747 Old Graves Mill Rd
- 1125 Old Graves Mill Rd
- 1600 Graves Mill Rd
- 6343 Logans Ln
- 102 Springvale Dr
- 1000 Misty Mountain Rd
- 6231 Old Mill Rd
- 209 Old Graves Mill Rd
- 7612 Timberlake Rd
- 725 Mill Stream Ln
- 240 Beverly Hills Cir
- 111 Northwynd Cir
- 112 Stonemill Dr
- 200 Westedge Way
- 72 Viking Dr
- 420 Breezewood Dr
- 1201 Long Meadows Dr
- 104 Hartless Ln Unit B
- 314 Breezewood Dr Unit F
- 314 Breezewood Dr
