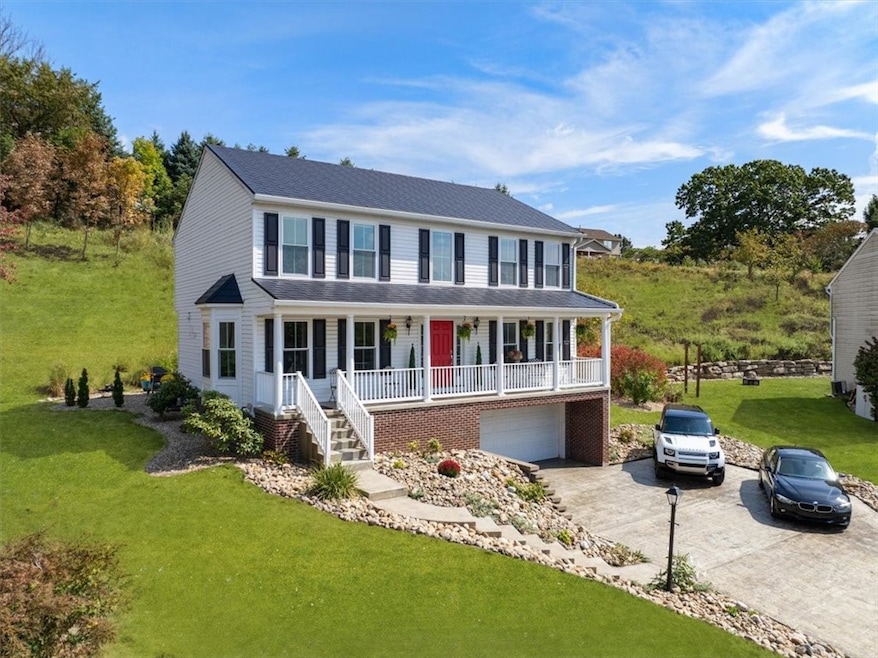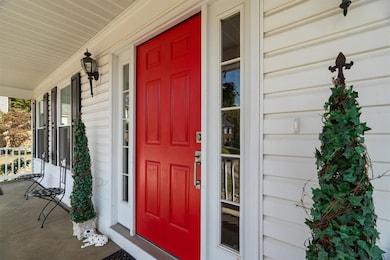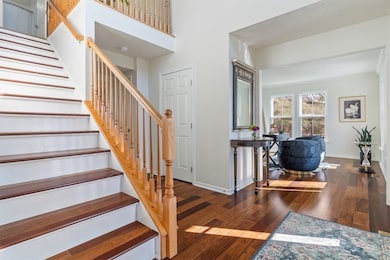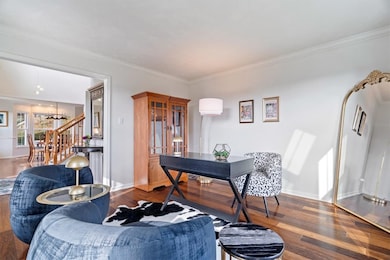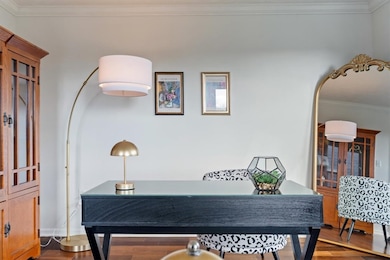216 Lori Rd Gibsonia, PA 15044
Estimated payment $4,158/month
Highlights
- Colonial Architecture
- Hydromassage or Jetted Bathtub
- 2 Car Attached Garage
- Wood Flooring
- 1 Fireplace
- Kitchen Island
About This Home
216 Lori Road rises above Grandview Estates at the end of a quiet cul-de-sac, offering rare hilltop privacy & sweeping views in the top-rated Pine-Richland School District. A stamped concrete driveway, architectural metal-style shingle roof, & 2025 custom windows set the stage for minimal-maintenance, long-term durability. Inside, the two-story foyer with a 9-ft cascading chandelier creates a true grand arrival. The kitchen showcases marble-veined quartz, a counter-to-ceiling full wall backsplash, designer lighting, a waterfall island, & an open main-level flow. Real hardwood floors continue through the living & dining spaces. The finished lower level delivers a moody game-room/theatre vibe with a bar area on Nature Stone flooring. Four bedrooms include a comfortable primary suite, with skylights in both full baths, plus 2 half baths. A furnished option is available for seamless relocation. Tour this cul-de-sac hilltop home quality, privacy & convenience rarely come together like this.
Listing Agent
HOWARD HANNA REAL ESTATE SERVICES License #RS374573 Listed on: 11/23/2025

Home Details
Home Type
- Single Family
Est. Annual Taxes
- $6,399
Year Built
- Built in 2003
Lot Details
- 0.63 Acre Lot
HOA Fees
- $7 Monthly HOA Fees
Home Design
- Colonial Architecture
- Metal Roof
- Vinyl Siding
Interior Spaces
- 2,532 Sq Ft Home
- 2-Story Property
- 1 Fireplace
- Window Treatments
- Window Screens
- Finished Basement
- Walk-Out Basement
Kitchen
- Stove
- Cooktop
- Microwave
- Dishwasher
- Kitchen Island
Flooring
- Wood
- Ceramic Tile
- Vinyl
Bedrooms and Bathrooms
- 4 Bedrooms
- Hydromassage or Jetted Bathtub
Parking
- 2 Car Attached Garage
- Garage Door Opener
- On-Street Parking
- Off-Street Parking
Utilities
- Forced Air Heating and Cooling System
- Heating System Uses Gas
Community Details
- Grandview Estates Subdivision
Listing and Financial Details
- Home warranty included in the sale of the property
Map
Home Values in the Area
Average Home Value in this Area
Tax History
| Year | Tax Paid | Tax Assessment Tax Assessment Total Assessment is a certain percentage of the fair market value that is determined by local assessors to be the total taxable value of land and additions on the property. | Land | Improvement |
|---|---|---|---|---|
| 2025 | $6,020 | $222,900 | $57,000 | $165,900 |
| 2024 | $6,020 | $222,900 | $57,000 | $165,900 |
| 2023 | $6,020 | $222,900 | $57,000 | $165,900 |
| 2022 | $6,020 | $222,900 | $57,000 | $165,900 |
| 2021 | $5,909 | $222,900 | $57,000 | $165,900 |
| 2020 | $5,911 | $222,900 | $57,000 | $165,900 |
| 2019 | $5,911 | $222,900 | $57,000 | $165,900 |
| 2018 | $1,054 | $222,900 | $57,000 | $165,900 |
| 2017 | $5,826 | $222,900 | $57,000 | $165,900 |
| 2016 | $1,054 | $222,900 | $57,000 | $165,900 |
| 2015 | $1,054 | $222,900 | $57,000 | $165,900 |
| 2014 | $5,827 | $222,900 | $57,000 | $165,900 |
Property History
| Date | Event | Price | List to Sale | Price per Sq Ft |
|---|---|---|---|---|
| 11/23/2025 11/23/25 | For Sale | $685,000 | -- | $271 / Sq Ft |
Source: West Penn Multi-List
MLS Number: 1731727
APN: 1666-F-00007-0000-00
- 4314 Grandview Dr
- 371 Saddlebrook Rd
- 366 Allison Rd
- 274 Kettering Cir
- 611 Greenspring Dr
- 1001 Eddy Ct
- 6076 William Flinn Hwy
- 1233 Woodhill Dr
- 522 Carters Grove Dr Unit 7B
- 507 Yorktown Dr Unit C
- 1245 Woodhill Dr
- 4008 Crestwood Dr
- 3602 Patricia Ln
- 3430 E Stag Dr
- 136 Chowning Ct
- 4 Field Brook Ct
- 2045 Blossom Dr
- 4032 Ewalt Rd
- 128 Rana Ln Unit 180
- 153 Pintail Rd
- Route 8 & Community Center Dr
- 100-500 Orchard Hill Dr
- 4031 Circle Dr
- 3101 Camberly Dr
- 2930 E Hardies Rd
- 2884 E Hardies Rd
- 2972 Cross Creek Ct
- 5055 William Flynn Hwy
- 51 Hampshire Ln
- 2735 Westminster Cir
- 4723 Lucy Dr
- 20 Russellton Dorseyville Rd Unit 105
- 4942 Bakerstown Culmerville Rd
- 3005 Eagle Ridge Dr
- 6804 Sycamore Way
- 6702 Sycamore Way
- 9815 Presidential Dr
- 1122 Pittsburgh Rd
- 9363 Peebles Rd
- 9150 Collington Square
