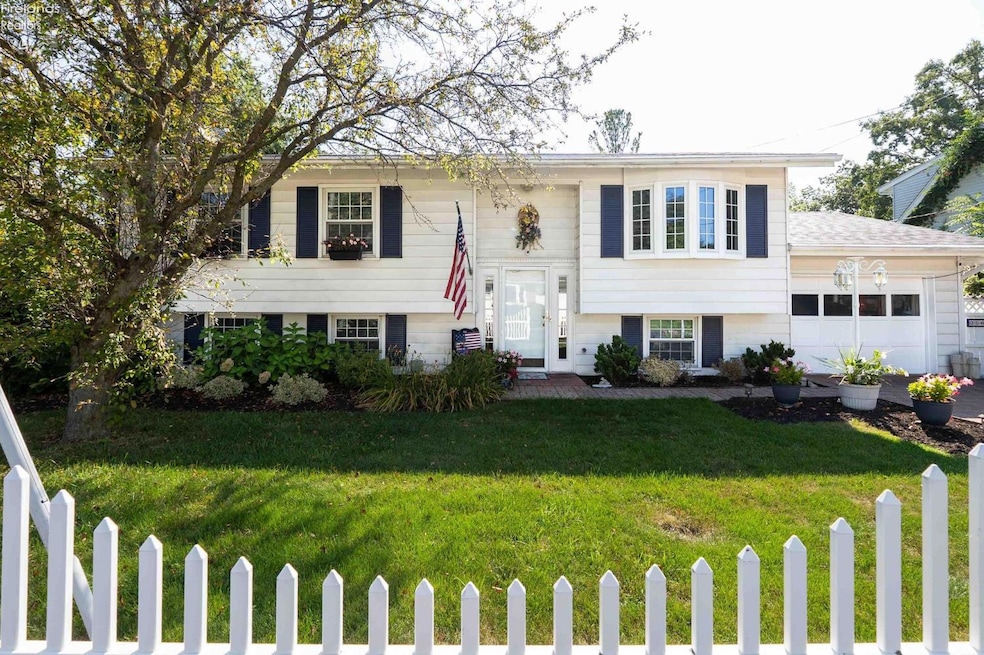
Estimated payment $1,931/month
Highlights
- Very Popular Property
- In Ground Pool
- Main Floor Primary Bedroom
- Woodlands Intermediate School Rated A-
- 6,230 Acre Lot
- Attached Garage
About This Home
Well maintained split level with heated IN-GROUND POOL! The same family has lived in the home since 1993. If you like to entertain, this home is for you! The kitchen leads you through the brand new sliding glass door to the magical oasis in the backyard where will find a large inground pool, with space to lay out around the entire pool, along a patio area, fish pond, and an exterior entrance to the front of the home for guests. There's also a GENERAC GENERATOR in case you happen to loose power. The main floor has a large master bedroom that used to be 2 bedrooms, so it's very spacious. There's also another bedroom, full bathroom and living room on the main floor. The lower-level has the large family room, bedroom, laundry room with extra kitchen area for you and your guests. Also there's a half bath that leads to the pool from the lower level. Plus there's an extra room that used to be a craft room that walks out to the back yard. Shed stays. Entertainment Center in main floor bedroom stays. Pool equipment stays. This home has 2 driveways, the extra one is on the right side (opposite from the main driveway). This is a private street and the lake is right at the end of the street. Don't miss out on your year-round vacation oasis!
Co-Listing Agent
Default zSystem
zSystem Default
Open House Schedule
-
Sunday, August 24, 202511:30 am to 1:00 pm8/24/2025 11:30:00 AM +00:008/24/2025 1:00:00 PM +00:00Add to Calendar
Home Details
Home Type
- Single Family
Est. Annual Taxes
- $4,071
Year Built
- Built in 1964
Lot Details
- 6,230 Acre Lot
HOA Fees
- $17 Monthly HOA Fees
Parking
- Attached Garage
Home Design
- Bi-Level Home
- Asphalt Roof
- Vinyl Siding
Interior Spaces
- 1,964 Sq Ft Home
- Thermal Pane Windows
- Entrance Foyer
- Family Room Downstairs
- Living Room
- Finished Basement
- Walk-Out Basement
Kitchen
- Range
- Microwave
- Dishwasher
Bedrooms and Bathrooms
- 3 Bedrooms
- Primary Bedroom on Main
Outdoor Features
- In Ground Pool
- Outdoor Storage
Utilities
- Forced Air Heating and Cooling System
- Heating System Uses Natural Gas
Listing and Financial Details
- Assessor Parcel Number 4500367.000
Map
Home Values in the Area
Average Home Value in this Area
Tax History
| Year | Tax Paid | Tax Assessment Tax Assessment Total Assessment is a certain percentage of the fair market value that is determined by local assessors to be the total taxable value of land and additions on the property. | Land | Improvement |
|---|---|---|---|---|
| 2024 | $2,425 | $66,853 | $10,657 | $56,196 |
| 2023 | $2,425 | $58,775 | $9,432 | $49,343 |
| 2022 | $2,085 | $58,771 | $9,432 | $49,339 |
| 2021 | $2,079 | $58,770 | $9,430 | $49,340 |
| 2020 | $1,673 | $47,950 | $9,430 | $38,520 |
| 2019 | $1,750 | $47,950 | $9,430 | $38,520 |
| 2018 | $1,759 | $47,950 | $9,430 | $38,520 |
| 2017 | $1,734 | $46,330 | $10,560 | $35,770 |
| 2016 | $1,670 | $46,330 | $10,560 | $35,770 |
| 2015 | $1,674 | $46,330 | $10,560 | $35,770 |
| 2014 | $1,694 | $46,330 | $10,560 | $35,770 |
| 2013 | $1,670 | $46,330 | $10,560 | $35,770 |
Property History
| Date | Event | Price | Change | Sq Ft Price |
|---|---|---|---|---|
| 08/20/2025 08/20/25 | For Sale | $289,000 | -- | $147 / Sq Ft |
Mortgage History
| Date | Status | Loan Amount | Loan Type |
|---|---|---|---|
| Closed | $65,000 | New Conventional |
Similar Homes in Huron, OH
Source: Firelands Association of REALTORS®
MLS Number: 20253149
APN: 45-00367-000
- 2016 Cleveland Rd W
- 319 Ironwood Rd
- 40 Poplar St
- 210 Bucyrus Ave
- 211 Atwood Place
- 108 Rye Beach Rd
- 645 Mariner Village
- 527 Mariner Village
- 526 Mariner Village
- 532 Mariner Village
- 204 Drive Blvd
- 1208 Cleveland Rd W
- 207 Ashland Ave
- 823 Salem Dr
- 748 Chestnut Ln
- 620 Cleveland Rd W
- 11 Turtle Bay
- 306 Brunswick Dr
- 703 Parkview Ct
- 1009 Bogart Rd
- 122 Overlook Rd Unit ID1061029P
- 201 Rye Beach Rd
- 3837 Windsor Bridge Cir
- 1510 Cleveland Rd E Unit 2
- 1600 Pelton Park Dr
- 2800 Mall Dr N
- 100 Brook Blvd
- 122 Redwood Dr
- 2613 Pioneer Trail
- 1196 Walt Lake Trail Unit Lake Point 3 Condos
- 3307 Columbus Ave
- 1528 5th St Unit Purple
- 1528 5th St Unit Blue
- 1528 5th St Unit Green
- 1528 5th St Unit Rose
- 1227 Avondale St
- 1107 1st St Unit ID1061069P
- 420 Taylor St Unit 2
- 208-214 Perry St
- 610 E Market St






