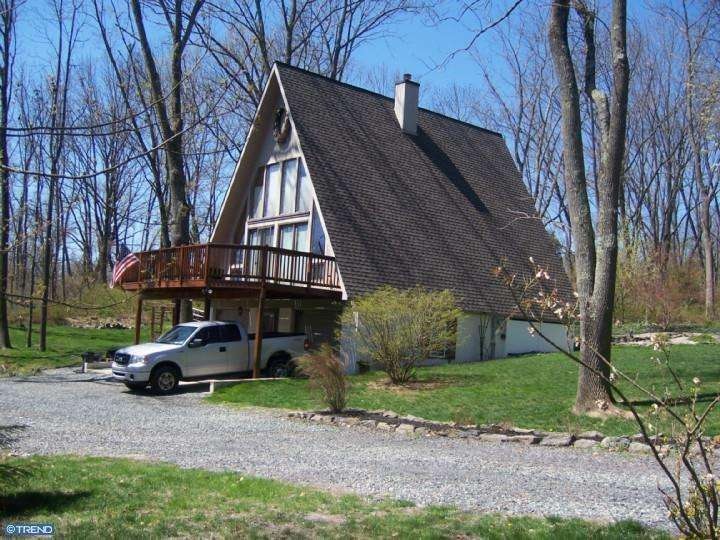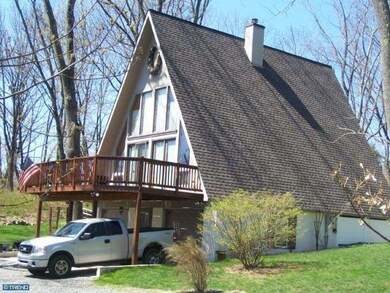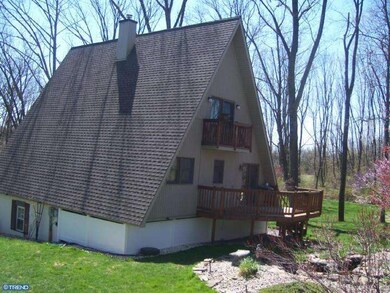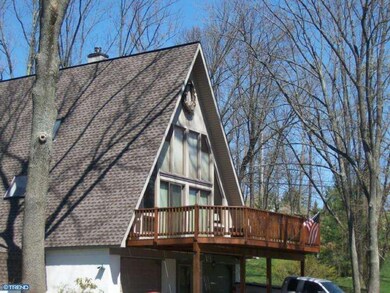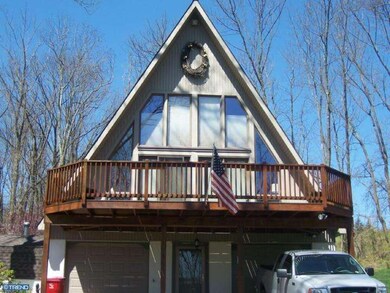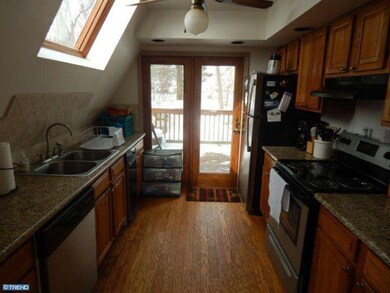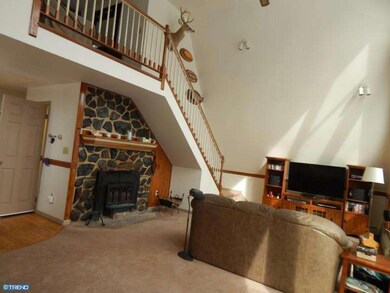
216 Maugers Mill Rd Pottstown, PA 19464
Highlights
- Water Oriented
- Contemporary Architecture
- Cathedral Ceiling
- Deck
- Wooded Lot
- Wood Flooring
About This Home
As of May 2021Z9124 - Unique and special describes this beautifully placed A-frame home in Upper Pottsgrove. Wooded setting with fish pond, large decks to enjoy the outside, 2 bedrooms, 2 baths, large great room with lots of windows, 2 car garage, and newer roof.
Last Agent to Sell the Property
Herb Real Estate, Inc. License #RS151758A Listed on: 02/19/2014
Last Buyer's Agent
Linda Mertz
The Barndt Agency Inc
Home Details
Home Type
- Single Family
Year Built
- Built in 1983
Lot Details
- 0.81 Acre Lot
- Creek or Stream
- Open Lot
- Sloped Lot
- Wooded Lot
- Back, Front, and Side Yard
- Property is in good condition
- Property is zoned R2
Parking
- 2 Car Attached Garage
- 3 Open Parking Spaces
- Driveway
Home Design
- Contemporary Architecture
- Brick Foundation
- Shingle Roof
- Vinyl Siding
- Stucco
Interior Spaces
- 1,954 Sq Ft Home
- Property has 1.5 Levels
- Beamed Ceilings
- Cathedral Ceiling
- Ceiling Fan
- Skylights
- Stone Fireplace
- Living Room
- Dining Area
- Attic
Kitchen
- Self-Cleaning Oven
- Built-In Range
- Dishwasher
- Trash Compactor
Flooring
- Wood
- Wall to Wall Carpet
- Tile or Brick
- Vinyl
Bedrooms and Bathrooms
- 2 Bedrooms
- En-Suite Primary Bedroom
- En-Suite Bathroom
- 2 Full Bathrooms
- Walk-in Shower
Unfinished Basement
- Basement Fills Entire Space Under The House
- Exterior Basement Entry
- Laundry in Basement
Outdoor Features
- Water Oriented
- Deck
- Porch
Schools
- Pottsgrove Middle School
- Pottsgrove Senior High School
Utilities
- Cooling System Mounted In Outer Wall Opening
- Heating System Uses Oil
- Baseboard Heating
- Hot Water Heating System
- Underground Utilities
- 100 Amp Service
- Summer or Winter Changeover Switch For Hot Water
- Well
- Oil Water Heater
- On Site Septic
- Cable TV Available
Additional Features
- Energy-Efficient Windows
- Property is near a creek
Community Details
- No Home Owners Association
Listing and Financial Details
- Tax Lot 075
- Assessor Parcel Number 60-00-01957-503
Ownership History
Purchase Details
Home Financials for this Owner
Home Financials are based on the most recent Mortgage that was taken out on this home.Purchase Details
Home Financials for this Owner
Home Financials are based on the most recent Mortgage that was taken out on this home.Purchase Details
Home Financials for this Owner
Home Financials are based on the most recent Mortgage that was taken out on this home.Purchase Details
Home Financials for this Owner
Home Financials are based on the most recent Mortgage that was taken out on this home.Purchase Details
Purchase Details
Similar Homes in Pottstown, PA
Home Values in the Area
Average Home Value in this Area
Purchase History
| Date | Type | Sale Price | Title Company |
|---|---|---|---|
| Deed | $275,000 | None Available | |
| Deed | $195,500 | None Available | |
| Deed | $187,000 | None Available | |
| Deed | $162,000 | -- | |
| Interfamily Deed Transfer | -- | -- | |
| Interfamily Deed Transfer | -- | -- | |
| Interfamily Deed Transfer | -- | -- |
Mortgage History
| Date | Status | Loan Amount | Loan Type |
|---|---|---|---|
| Open | $266,750 | New Conventional | |
| Previous Owner | $158,500 | New Conventional | |
| Previous Owner | $156,400 | New Conventional | |
| Previous Owner | $19,550 | Future Advance Clause Open End Mortgage | |
| Previous Owner | $169,300 | Stand Alone Refi Refinance Of Original Loan | |
| Previous Owner | $177,650 | No Value Available | |
| Previous Owner | $145,800 | New Conventional |
Property History
| Date | Event | Price | Change | Sq Ft Price |
|---|---|---|---|---|
| 05/03/2021 05/03/21 | Sold | $275,000 | +12.3% | $141 / Sq Ft |
| 03/22/2021 03/22/21 | Pending | -- | -- | -- |
| 03/19/2021 03/19/21 | For Sale | $244,900 | +25.3% | $125 / Sq Ft |
| 09/29/2014 09/29/14 | Sold | $195,500 | -4.6% | $100 / Sq Ft |
| 08/06/2014 08/06/14 | Pending | -- | -- | -- |
| 06/24/2014 06/24/14 | For Sale | $204,900 | 0.0% | $105 / Sq Ft |
| 05/29/2014 05/29/14 | Pending | -- | -- | -- |
| 02/19/2014 02/19/14 | For Sale | $204,900 | -- | $105 / Sq Ft |
Tax History Compared to Growth
Tax History
| Year | Tax Paid | Tax Assessment Tax Assessment Total Assessment is a certain percentage of the fair market value that is determined by local assessors to be the total taxable value of land and additions on the property. | Land | Improvement |
|---|---|---|---|---|
| 2024 | $6,511 | $132,760 | $39,000 | $93,760 |
| 2023 | $6,309 | $132,760 | $39,000 | $93,760 |
| 2022 | $6,213 | $132,760 | $39,000 | $93,760 |
| 2021 | $6,123 | $132,760 | $39,000 | $93,760 |
| 2020 | $6,100 | $132,760 | $39,000 | $93,760 |
| 2019 | $6,069 | $132,760 | $39,000 | $93,760 |
| 2018 | $1,042 | $132,760 | $39,000 | $93,760 |
| 2017 | $6,089 | $132,760 | $39,000 | $93,760 |
| 2016 | $6,037 | $132,760 | $39,000 | $93,760 |
| 2015 | $5,899 | $132,760 | $39,000 | $93,760 |
| 2014 | $5,899 | $132,760 | $39,000 | $93,760 |
Agents Affiliated with this Home
-
J
Seller's Agent in 2021
Jennifer Fenstermacher
Coldwell Banker Hearthside-Allentown
(610) 392-1298
1 in this area
41 Total Sales
-

Buyer's Agent in 2021
Leslie Ann Connors
Realty One Group Supreme
(267) 570-6091
1 in this area
27 Total Sales
-

Seller's Agent in 2014
Brian Gilbert
Herb Real Estate, Inc.
(610) 369-7303
6 in this area
92 Total Sales
-
L
Buyer's Agent in 2014
Linda Mertz
The Barndt Agency Inc
Map
Source: Bright MLS
MLS Number: 1002811848
APN: 60-00-01957-503
- 1598 Yarnall Rd
- 1533 Meadowview Dr
- 295 Maugers Mill Rd
- 136 Butternut Dr
- 178 Maple Leaf Ln
- 1506 Aspen Dr
- 1502 Aspen Dr
- 104 Maugers Mill Rd
- 209 Stone Hill Dr
- 1536 Aspen Dr
- 240 Stone Hill Dr
- 1952 Orlando Rd
- 1445 Farmington Ave
- 219 Master St
- 80 Green View Dr
- 62 Green View Dr
- 1058 Farmington Ave
- 1593 Gilbertsville Rd
- 1579 Laura Ln
- 738 White Pine Ln
