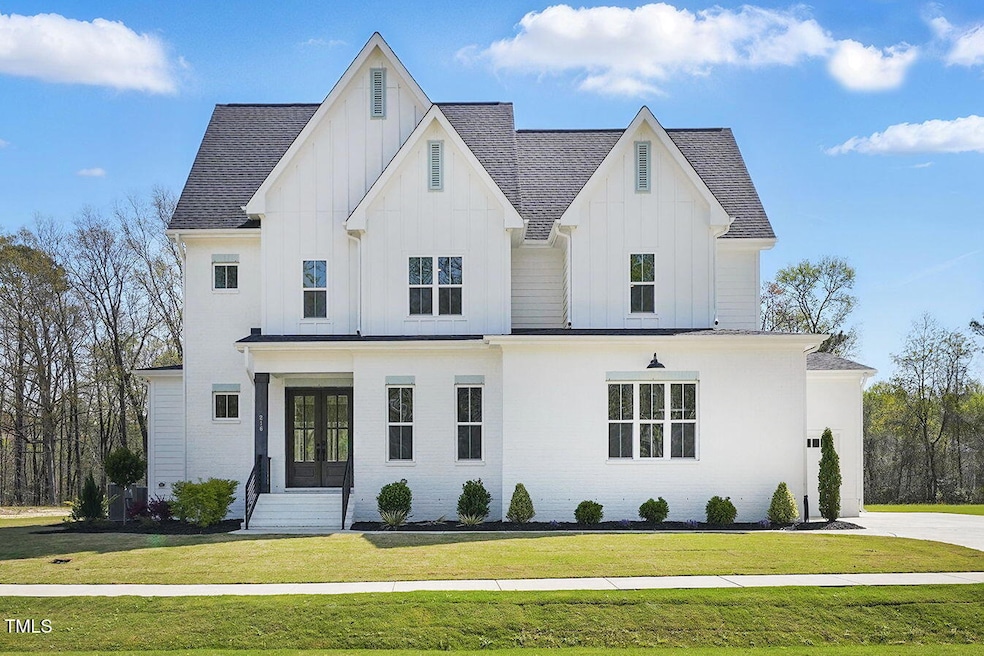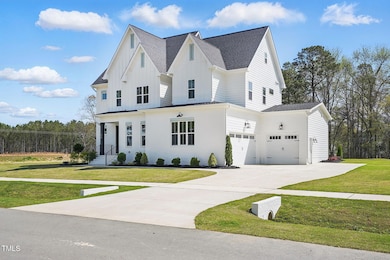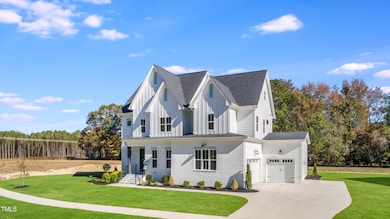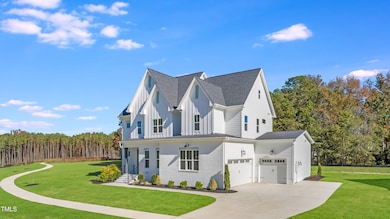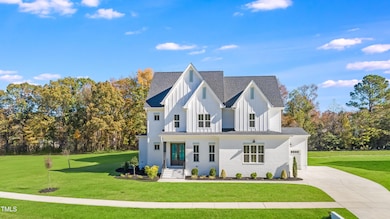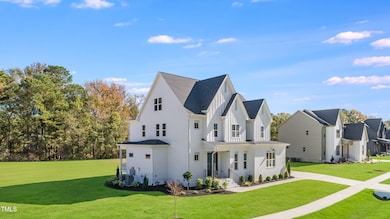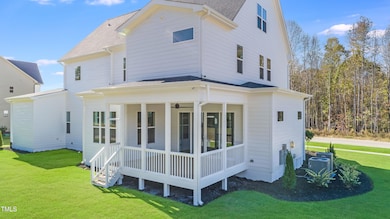
216 Meadow Walk Dr Fuquay-Varina, NC 27526
Highlights
- New Construction
- 0.57 Acre Lot
- Wood Flooring
- Buckhorn Creek Elementary Rated A
- Transitional Architecture
- Fireplace
About This Home
As of June 2025POOL READY!!! Envision yourself in our Morefield plan with this stunning new French Country elevation. This plan has 4 bedrooms including a guest bedroom downstairs as well as 5 full baths. This plan also has a craft room on the second floor as well as a massive almost 1000sqft rec room on the 3rd floor! A few other must have features are the first floor study, 3 car garage, large living room with fireplace and built-in surrounds and large screened-in porch to enjoy the beautiful wooded view. This plan comes in at 4053 sqft, don't miss your chance to make this your dream home. Make sure to learn more about our McLaurin Farm opportunities on our website! Ask about our incentives!
Last Agent to Sell the Property
Godwin Marketing Group, LLC License #317054 Listed on: 04/03/2025
Home Details
Home Type
- Single Family
Est. Annual Taxes
- $1,394
Year Built
- Built in 2025 | New Construction
Lot Details
- 0.57 Acre Lot
HOA Fees
- $85 Monthly HOA Fees
Parking
- 3 Car Attached Garage
- 5 Open Parking Spaces
Home Design
- Home is estimated to be completed on 3/15/25
- Transitional Architecture
- Brick Veneer
- Brick Foundation
- Permanent Foundation
- Block Foundation
- Frame Construction
- Blown-In Insulation
- Batts Insulation
- Shingle Roof
- Architectural Shingle Roof
- Lap Siding
- HardiePlank Type
Interior Spaces
- 4,053 Sq Ft Home
- 3-Story Property
- Ceiling Fan
- Fireplace
- Attic or Crawl Hatchway Insulated
Flooring
- Wood
- Carpet
- Tile
Bedrooms and Bathrooms
- 4 Bedrooms
- 5 Full Bathrooms
Schools
- Buckhorn Creek Elementary School
- Holly Grove Middle School
- Fuquay Varina High School
Utilities
- Multiple cooling system units
- Central Heating and Cooling System
- Heating System Uses Propane
- Heat Pump System
- Septic Tank
Community Details
- Association fees include ground maintenance, utilities
- Ppm Association, Phone Number (919) 848-4911
- Mclaurin Farm Subdivision
Listing and Financial Details
- Assessor Parcel Number 0646178205
Ownership History
Purchase Details
Home Financials for this Owner
Home Financials are based on the most recent Mortgage that was taken out on this home.Similar Homes in the area
Home Values in the Area
Average Home Value in this Area
Purchase History
| Date | Type | Sale Price | Title Company |
|---|---|---|---|
| Special Warranty Deed | $1,035,000 | None Listed On Document |
Mortgage History
| Date | Status | Loan Amount | Loan Type |
|---|---|---|---|
| Open | $806,500 | New Conventional |
Property History
| Date | Event | Price | Change | Sq Ft Price |
|---|---|---|---|---|
| 06/26/2025 06/26/25 | Sold | $1,035,000 | -1.4% | $255 / Sq Ft |
| 05/12/2025 05/12/25 | Pending | -- | -- | -- |
| 05/05/2025 05/05/25 | Price Changed | $1,050,000 | +1.4% | $259 / Sq Ft |
| 04/03/2025 04/03/25 | For Sale | $1,035,000 | -- | $255 / Sq Ft |
Tax History Compared to Growth
Tax History
| Year | Tax Paid | Tax Assessment Tax Assessment Total Assessment is a certain percentage of the fair market value that is determined by local assessors to be the total taxable value of land and additions on the property. | Land | Improvement |
|---|---|---|---|---|
| 2024 | $1,394 | $160,000 | $160,000 | $0 |
Agents Affiliated with this Home
-
Kenneth Godwin
K
Seller's Agent in 2025
Kenneth Godwin
Godwin Marketing Group, LLC
(919) 697-2370
11 in this area
48 Total Sales
-
Amelia Byrd
A
Buyer's Agent in 2025
Amelia Byrd
Costello Real Estate & Investm
(252) 531-9632
3 in this area
26 Total Sales
Map
Source: Doorify MLS
MLS Number: 10086674
APN: 0646.01-17-8205-000
- 331 Meadow Walk Dr
- 372 Meadow Walk Dr
- 3608 Cobbler View Way
- 200 Meadow Walk Dr
- 3804 Cobbler View Way
- Rosella Plan at Longleaf Meadow
- Rosella Plan at Longleaf Crest
- Dunmore Plan at Longleaf Meadow
- Stoneridge Plan at Longleaf Meadow
- Kendrick Plan at Longleaf Crest
- Halstead Plan at Longleaf Meadow
- Hampshire Plan at Longleaf Crest
- Ashdale Plan at Longleaf Meadow
- Dunmore Plan at Longleaf Crest
- Kendrick Plan at Longleaf Meadow
- Ashdale Plan at Longleaf Crest
- Stoneridge Plan at Longleaf Crest
- Halstead Plan at Longleaf Crest
- 6309 Granary Farm Ln
- 6237 Caprine St
