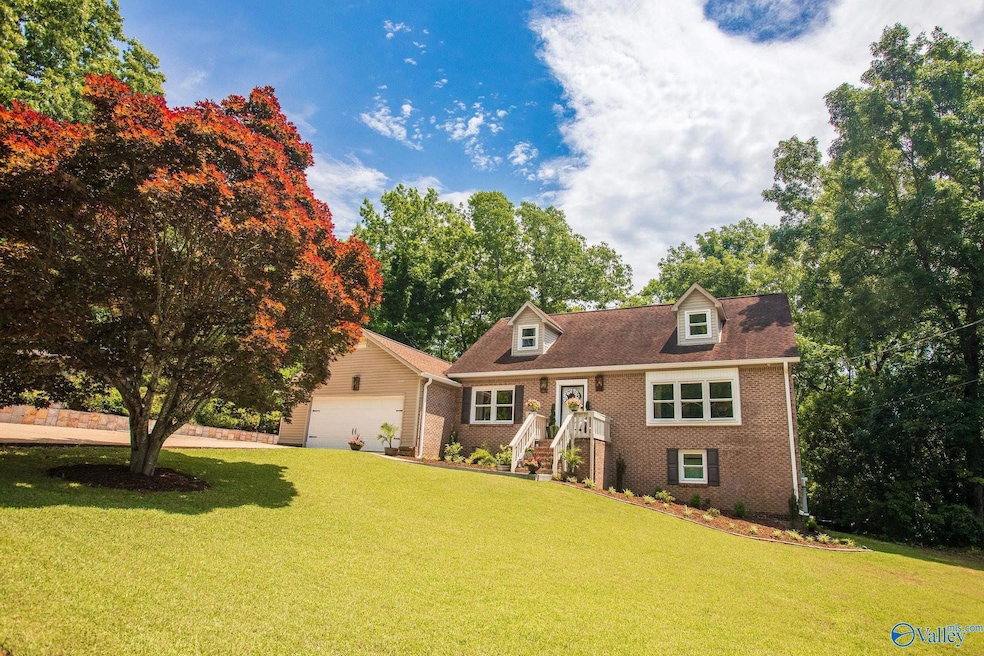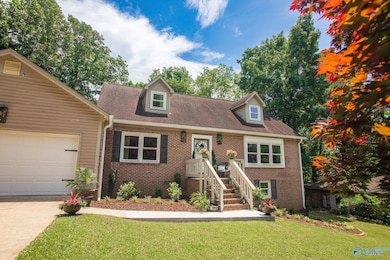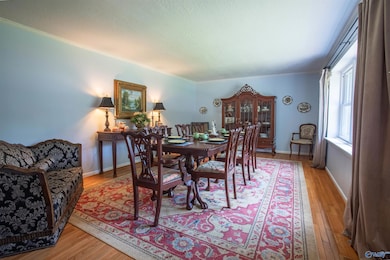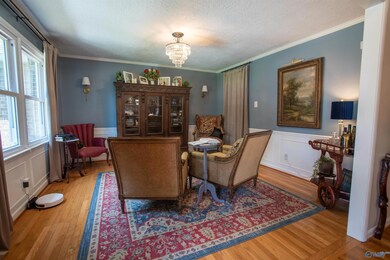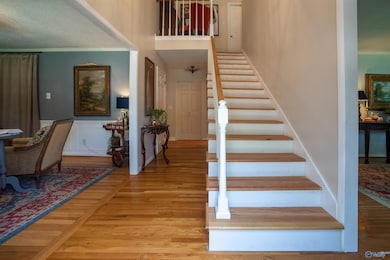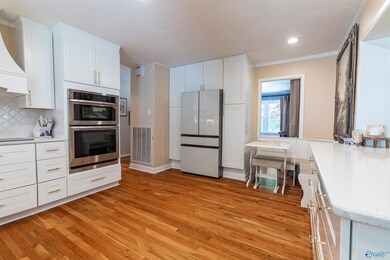216 Merit Cir Gadsden, AL 35901
Estimated payment $2,739/month
Highlights
- Traditional Architecture
- No HOA
- Living Room
- Eura Brown Elementary School Rated A
- Multiple cooling system units
- Laundry Room
About This Home
This newly updated 5-bed, 3.5-bath home in Gadsden Country Club offers modern living with timeless appeal. Spanning multiple levels, it features 2 laundry rooms for added convenience. The spacious layout includes a gourmet kitchen, elegant living areas, and a luxurious primary suite, mother-in-law suite, office, wet bar, & more. Situated on a beautifully landscaped lot, this home combines comfort & style in a sought-after location. Smart features enhance daily living, with smart toilets with adjustable settings, smart lighting providing customizable ambiance, & smart appliances for energy efficiency. Perfect for families seeking comfort and innovation with touches of elegance!
Home Details
Home Type
- Single Family
Est. Annual Taxes
- $1,402
Year Built
- Built in 1974
Lot Details
- Lot Dimensions are 100 x 212 x 132 x 166
Parking
- 2 Car Garage
Home Design
- Traditional Architecture
- Vinyl Siding
- Three Sided Brick Exterior Elevation
Interior Spaces
- 3,956 Sq Ft Home
- Living Room
- Laundry Room
- Basement
Bedrooms and Bathrooms
- 5 Bedrooms
Schools
- Gadsden Elementary School
- Gadsden City High School
Utilities
- Multiple cooling system units
- Multiple Heating Units
Community Details
- No Home Owners Association
- Merit Hills Subdivision
Listing and Financial Details
- Tax Lot 14
- Assessor Parcel Number 1508280001280.000
Map
Home Values in the Area
Average Home Value in this Area
Tax History
| Year | Tax Paid | Tax Assessment Tax Assessment Total Assessment is a certain percentage of the fair market value that is determined by local assessors to be the total taxable value of land and additions on the property. | Land | Improvement |
|---|---|---|---|---|
| 2025 | $1,402 | $29,620 | $2,900 | $26,720 |
| 2024 | $1,402 | $29,620 | $2,900 | $26,720 |
| 2023 | $1,402 | $29,600 | $2,890 | $26,710 |
| 2022 | $1,166 | $24,790 | $2,890 | $21,900 |
| 2021 | $874 | $18,830 | $2,890 | $15,940 |
| 2020 | $874 | $18,840 | $0 | $0 |
| 2019 | $874 | $18,840 | $0 | $0 |
| 2017 | $861 | $18,580 | $0 | $0 |
| 2016 | $861 | $18,580 | $0 | $0 |
| 2015 | $854 | $18,580 | $0 | $0 |
| 2013 | -- | $17,940 | $0 | $0 |
Property History
| Date | Event | Price | List to Sale | Price per Sq Ft | Prior Sale |
|---|---|---|---|---|---|
| 10/28/2025 10/28/25 | Price Changed | $499,999 | -4.6% | $126 / Sq Ft | |
| 10/21/2025 10/21/25 | Price Changed | $524,000 | -0.2% | $132 / Sq Ft | |
| 10/12/2025 10/12/25 | Price Changed | $525,000 | -1.6% | $133 / Sq Ft | |
| 10/09/2025 10/09/25 | Price Changed | $533,500 | -0.1% | $135 / Sq Ft | |
| 09/19/2025 09/19/25 | Price Changed | $534,000 | -0.9% | $135 / Sq Ft | |
| 08/21/2025 08/21/25 | Price Changed | $539,000 | -4.6% | $136 / Sq Ft | |
| 08/13/2025 08/13/25 | Price Changed | $565,000 | -0.9% | $143 / Sq Ft | |
| 08/06/2025 08/06/25 | Price Changed | $570,000 | -0.9% | $144 / Sq Ft | |
| 07/29/2025 07/29/25 | Price Changed | $575,000 | -0.7% | $145 / Sq Ft | |
| 07/21/2025 07/21/25 | Price Changed | $579,000 | -0.9% | $146 / Sq Ft | |
| 07/10/2025 07/10/25 | Price Changed | $584,000 | -0.2% | $148 / Sq Ft | |
| 07/02/2025 07/02/25 | Price Changed | $585,000 | -0.2% | $148 / Sq Ft | |
| 06/24/2025 06/24/25 | Price Changed | $586,000 | -1.0% | $148 / Sq Ft | |
| 06/16/2025 06/16/25 | Price Changed | $592,000 | -0.8% | $150 / Sq Ft | |
| 06/02/2025 06/02/25 | Price Changed | $597,000 | -0.2% | $151 / Sq Ft | |
| 05/17/2025 05/17/25 | For Sale | $598,000 | +146.6% | $151 / Sq Ft | |
| 05/09/2021 05/09/21 | Off Market | $242,500 | -- | -- | |
| 02/05/2021 02/05/21 | Sold | $242,500 | -3.0% | $64 / Sq Ft | View Prior Sale |
| 01/12/2021 01/12/21 | Pending | -- | -- | -- | |
| 01/12/2021 01/12/21 | For Sale | $249,900 | 0.0% | $66 / Sq Ft | |
| 07/14/2020 07/14/20 | Price Changed | $249,900 | -7.4% | $66 / Sq Ft | |
| 08/20/2019 08/20/19 | For Sale | $269,900 | -- | $71 / Sq Ft |
Purchase History
| Date | Type | Sale Price | Title Company |
|---|---|---|---|
| Warranty Deed | $242,500 | None Available |
Mortgage History
| Date | Status | Loan Amount | Loan Type |
|---|---|---|---|
| Open | $230,375 | New Conventional |
Source: ValleyMLS.com
MLS Number: 21889274
APN: 15-08-28-0-001-280.000
- 101 Oak Place
- 11 Camille Cir
- 316 Waddill Dr
- 403 Forest Rd
- 632 Cherry Laurel Rd
- 108 Gwindale Rd
- 116 Meadowview Cir
- 509 Country Club Dr
- 138 Greenbriar Rd
- 5 Northwood Trail
- 110 River Point
- 101 River Point
- 100 River Point
- 3.2 ACRES Northwoods Trail
- 1105 Sangster Rd
- 135 Bryant St
- 1.8 acres Greenbriar Rd
- 219 Cordell St
- 25 Greenbriar Rd
- 26 Greenbriar Rd
- 3010 Jones St
- 45 White Oak Village
- 164 Christopher St
- 98 Sutton Cir
- 112 Ilene St
- 3715 Rainbow Dr
- 515 George Wallace Dr
- 418 Riverton Dr
- 1210 E Broad St Unit B
- 403-409 S 6th St
- 305 W Air Depot Rd
- 1104 Goodyear Ave
- 810 Kyle St
- 950 Riverbend Dr
- 27 Blackberry Ln
- 161 Carpenters Ln
- 161 Carpenters Ln
- 528 Gadsden Rd NW Unit 1
- 11 Hammonds Dr
- 331 Nisbet St NW
