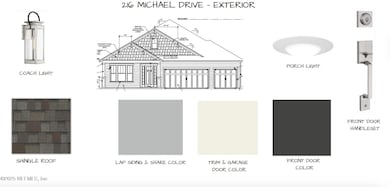216 Michael Dr Saint Augustine, FL 32086
Estimated payment $3,487/month
Highlights
- New Construction
- Open Floorplan
- Covered Patio or Porch
- Gamble Rogers Middle School Rated A-
- Traditional Architecture
- Breakfast Area or Nook
About This Home
Welcome to 216 Michael Drive, a stunning new construction home underway in the Southwalk community of St. Augustine. This 4-bedroom, 3-bath traditional-style residence offers 2,495 square feet of thoughtfully designed living space. Inside, you'll find an open, light-filled layout with high-quality finishes. The spacious kitchen features quality cabinetry, large countertops, and a center island. The main living area flows seamlessly into a covered patio, ideal for enjoying Florida's year-round sunshine. The owner's suite offers a privacy with an ensuite bath and generous walk-in closet. Three additional bedrooms and two full bathrooms provide flexibility for family, guests, or a home office. Situated just minutes from historic downtown St. Augustine, beautiful beaches on Anastasia Island, and top-rated schools. Seller pays for title insurance and survey when working with finance partner, Patrick Lasher, Citizens Bank. Home is expected to be complete by March 2026.
Home Details
Home Type
- Single Family
Est. Annual Taxes
- $1,050
Year Built
- Built in 2026 | New Construction
Lot Details
- 0.55 Acre Lot
- West Facing Home
HOA Fees
- $29 Monthly HOA Fees
Parking
- 3 Car Garage
Home Design
- Traditional Architecture
- Entry on the 1st floor
- Shingle Roof
Interior Spaces
- 2,495 Sq Ft Home
- 1-Story Property
- Open Floorplan
- Entrance Foyer
Kitchen
- Breakfast Area or Nook
- Eat-In Kitchen
- Electric Oven
- Electric Range
- Microwave
- Dishwasher
- Kitchen Island
Flooring
- Tile
- Vinyl
Bedrooms and Bathrooms
- 4 Bedrooms
- Walk-In Closet
- 3 Full Bathrooms
- Separate Shower in Primary Bathroom
Outdoor Features
- Covered Patio or Porch
Schools
- South Woods Elementary School
- Gamble Rogers Middle School
- Pedro Menendez High School
Utilities
- Central Air
- Heating Available
- Septic Tank
Community Details
- South Walk Subdivision
Listing and Financial Details
- Assessor Parcel Number 1859010160
Map
Tax History
| Year | Tax Paid | Tax Assessment Tax Assessment Total Assessment is a certain percentage of the fair market value that is determined by local assessors to be the total taxable value of land and additions on the property. | Land | Improvement |
|---|---|---|---|---|
| 2025 | $1,018 | $78,460 | $78,460 | -- |
| 2024 | $1,018 | $100,800 | $100,800 | -- |
| 2023 | $1,018 | $100,800 | $100,800 | $0 |
| 2022 | $984 | $100,800 | $100,800 | $0 |
| 2021 | $713 | $55,000 | $0 | $0 |
| 2020 | $686 | $55,000 | $0 | $0 |
| 2019 | $684 | $55,000 | $0 | $0 |
| 2018 | $573 | $41,000 | $0 | $0 |
| 2017 | $556 | $41,000 | $41,000 | $0 |
| 2016 | $544 | $36,602 | $0 | $0 |
| 2015 | $487 | $33,275 | $0 | $0 |
| 2014 | $460 | $30,250 | $0 | $0 |
Property History
| Date | Event | Price | List to Sale | Price per Sq Ft |
|---|---|---|---|---|
| 11/05/2025 11/05/25 | For Sale | $649,000 | -- | $260 / Sq Ft |
Purchase History
| Date | Type | Sale Price | Title Company |
|---|---|---|---|
| Warranty Deed | $420,000 | Land Title Of America | |
| Warranty Deed | $420,000 | Land Title Of America |
Source: realMLS (Northeast Florida Multiple Listing Service)
MLS Number: 2116594
APN: 185901-0160
- 224 Michael Dr
- 236 Michael Dr
- Darius Plan at Timber Creek
- Daniel Plan at Timber Creek
- Dalton Plan at Timber Creek
- Powell Plan at Timber Creek
- Pinecrest Plan at Timber Creek
- 6779 Crescent Cove Dr
- 734 Needle Grass Dr
- 937 Mirror Lake Dr
- 50 Salt Point
- 64 Coastal Hammock Way
- 971 & 967 Irma Way
- 6942 Sea Place Ave
- 107 Florida 206
- 0 State Road 206 W Unit 260443
- 156 Ocean Jasper Dr
- 6801 E Seacove Ave
- 135 Sunstone Ct
- 154 Sunstone Ct
- 6773 Veronica Ct
- 380 Crescent Key Dr
- 166 Green Palm Ct
- 175 Bayberry Cir Unit 1007
- 200 Summer Breeze Way
- 372 Sunshine Dr
- 300 Summer Breeze Way
- 237 Deportivo Dr
- 99 Canyontrail
- 6472 Putnam St
- 6832 Middleton Ave
- 7175 A1a S
- 6970 A1a S Unit 235
- 45 Seascape Cir Unit ID1386141P
- 120 Sunset Harbor Way Unit 102
- 120 Sunset Harbor Way Unit 204
- 600 Domenico Cir Unit D1
- 213 Santorini Ct
- 242 Santorini Ct
- 6100 A1a S Unit FL2-ID1253532P







