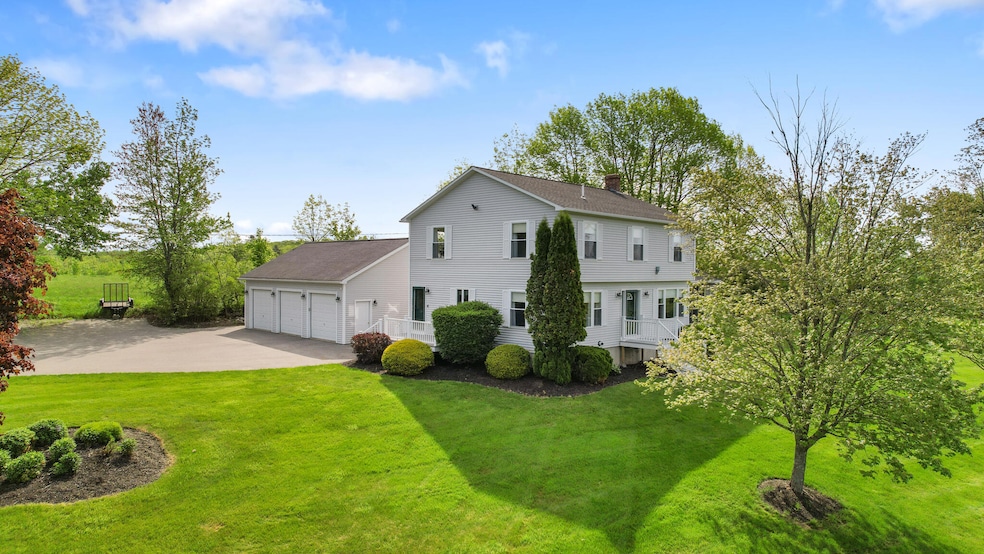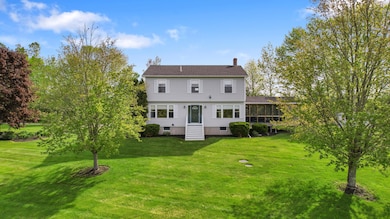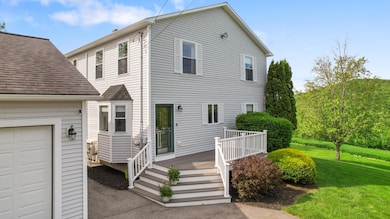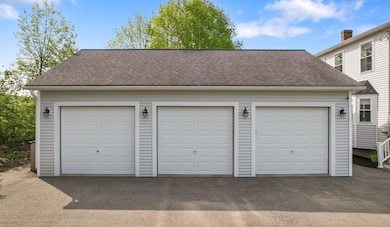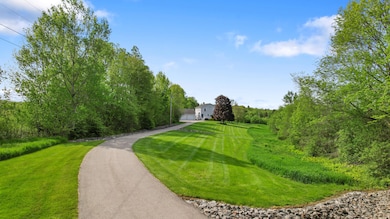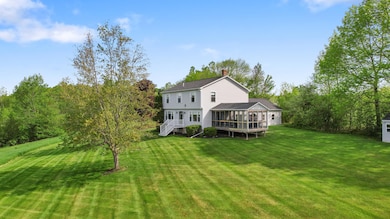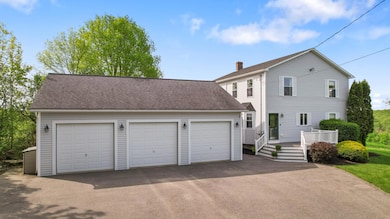
$670,000
- 2 Beds
- 3 Baths
- 2,565 Sq Ft
- 985 N North Main St
- Winterport, ME
Back on market due to buyers finances changing. This sun-filled, quality-built home on deep Penobscot River has been meticulously kept, along with the grounds. It captures your attention as soon as you arrive. Set back from the road and gracefully placed on a gently sloping lot with gardens, lawns, and more. Once inside, you will experience how wholeheartedly it has been loved, with particular
Carolyn Fish NextHome Experience
