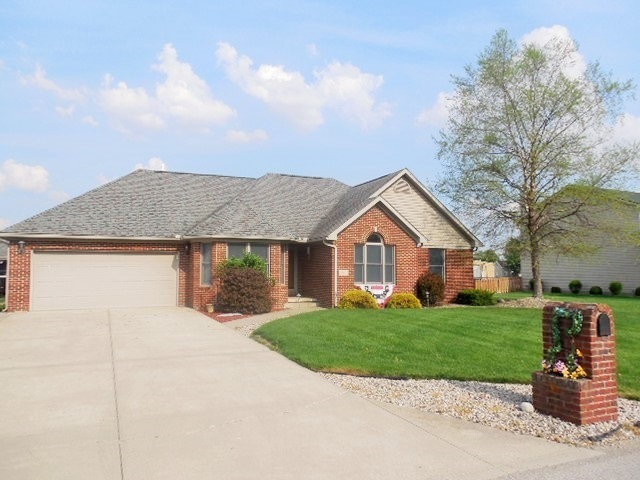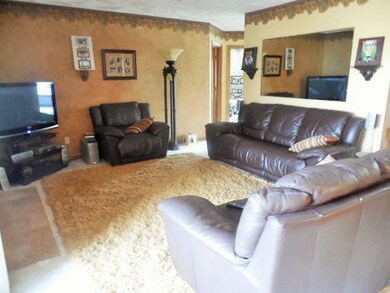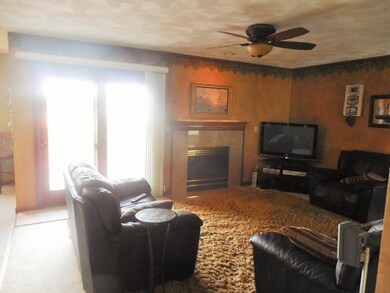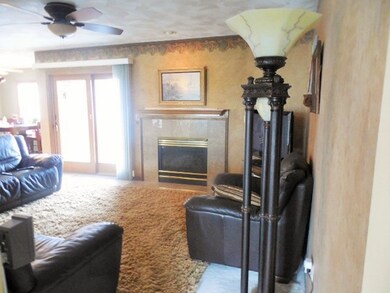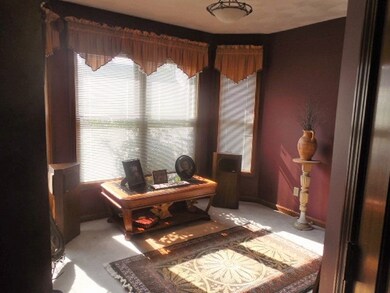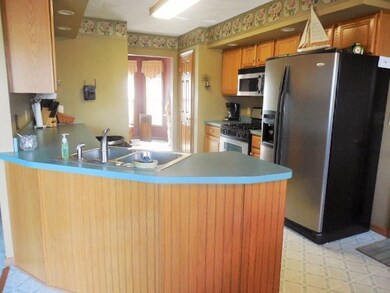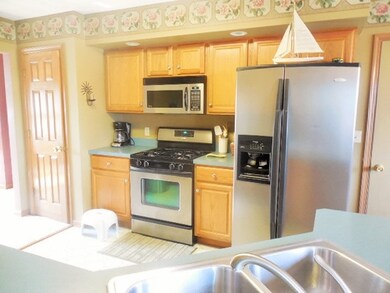216 N Carter Ln Swayzee, IN 46986
Estimated Value: $202,000 - $276,000
3
Beds
2.5
Baths
1,455
Sq Ft
$161/Sq Ft
Est. Value
Highlights
- Primary Bedroom Suite
- Ranch Style House
- Great Room
- Open Floorplan
- Backs to Open Ground
- Formal Dining Room
About This Home
As of March 2016EXCELLENT CURB APPEAL! Open Concept Flow throughout this 3 Bedroom, 2.5 bath home. Great Room with gas fireplace, fully equipped kitchen with eat-in area, formal dining/sitting room. Master Suite with huge bath and walk-in closet. 2 Car Attached Garage. Fabulous Outdoor Entertaining Area with wood deck and paver patio. 16x24 Outbuilding with separate 8x12 area, 2 overhead doors, and covered carport. HOME WARRANTY PROVIDED. A Must See in the Oak Hill Area!
Home Details
Home Type
- Single Family
Est. Annual Taxes
- $1,016
Year Built
- Built in 1996
Lot Details
- 0.31 Acre Lot
- Lot Dimensions are 100x135
- Backs to Open Ground
- Landscaped
- Level Lot
Parking
- 2 Car Attached Garage
- Driveway
Home Design
- Ranch Style House
- Brick Exterior Construction
- Asphalt Roof
- Vinyl Construction Material
Interior Spaces
- Open Floorplan
- Ceiling Fan
- Gas Log Fireplace
- Entrance Foyer
- Great Room
- Living Room with Fireplace
- Formal Dining Room
- Crawl Space
- Fire and Smoke Detector
Kitchen
- Breakfast Bar
- Electric Oven or Range
- Laminate Countertops
- Utility Sink
- Disposal
Flooring
- Carpet
- Tile
- Vinyl
Bedrooms and Bathrooms
- 3 Bedrooms
- Primary Bedroom Suite
- Walk-In Closet
- Double Vanity
- Bathtub With Separate Shower Stall
Laundry
- Laundry on main level
- Washer and Electric Dryer Hookup
Attic
- Storage In Attic
- Pull Down Stairs to Attic
Utilities
- Forced Air Heating and Cooling System
- Heating System Uses Gas
- Water Heater Leased
- Cable TV Available
Additional Features
- Patio
- Suburban Location
Listing and Financial Details
- Home warranty included in the sale of the property
- Assessor Parcel Number 27-05-23-300-040.016-028
Ownership History
Date
Name
Owned For
Owner Type
Purchase Details
Closed on
Aug 29, 2023
Sold by
Evans Clark D and Evans Adra L
Bought by
Evans Adra L
Current Estimated Value
Purchase Details
Listed on
Mar 16, 2016
Closed on
Mar 17, 2016
Sold by
Pritchett Ken
Bought by
Evans Clark D and Evans Adra L
List Price
$149,900
Sold Price
$146,500
Premium/Discount to List
-$3,400
-2.27%
Home Financials for this Owner
Home Financials are based on the most recent Mortgage that was taken out on this home.
Avg. Annual Appreciation
4.94%
Original Mortgage
$100,000
Interest Rate
2.75%
Mortgage Type
New Conventional
Purchase Details
Closed on
Jun 26, 2001
Sold by
Not Provided
Bought by
Not Provided
Create a Home Valuation Report for This Property
The Home Valuation Report is an in-depth analysis detailing your home's value as well as a comparison with similar homes in the area
Home Values in the Area
Average Home Value in this Area
Purchase History
| Date | Buyer | Sale Price | Title Company |
|---|---|---|---|
| Evans Adra L | -- | None Listed On Document | |
| Evans Clark D | -- | None Available | |
| Not Provided | $140,000 | -- |
Source: Public Records
Mortgage History
| Date | Status | Borrower | Loan Amount |
|---|---|---|---|
| Previous Owner | Evans Clark D | $100,000 |
Source: Public Records
Property History
| Date | Event | Price | List to Sale | Price per Sq Ft |
|---|---|---|---|---|
| 03/17/2016 03/17/16 | Sold | $146,500 | -2.3% | $101 / Sq Ft |
| 03/16/2016 03/16/16 | Pending | -- | -- | -- |
| 03/16/2016 03/16/16 | For Sale | $149,900 | -- | $103 / Sq Ft |
Source: Indiana Regional MLS
Tax History Compared to Growth
Tax History
| Year | Tax Paid | Tax Assessment Tax Assessment Total Assessment is a certain percentage of the fair market value that is determined by local assessors to be the total taxable value of land and additions on the property. | Land | Improvement |
|---|---|---|---|---|
| 2024 | $1,782 | $183,200 | $15,800 | $167,400 |
| 2023 | $1,655 | $168,900 | $15,800 | $153,100 |
| 2022 | $1,728 | $161,800 | $10,400 | $151,400 |
| 2021 | $1,686 | $152,000 | $10,400 | $141,600 |
| 2020 | $1,613 | $145,300 | $10,400 | $134,900 |
| 2019 | $1,485 | $140,900 | $10,400 | $130,500 |
| 2018 | $1,412 | $141,400 | $10,400 | $131,000 |
| 2017 | $1,246 | $135,900 | $10,400 | $125,500 |
| 2016 | $1,112 | $137,100 | $10,400 | $126,700 |
| 2014 | $1,016 | $134,200 | $11,600 | $122,600 |
| 2013 | $1,016 | $129,500 | $11,600 | $117,900 |
Source: Public Records
Map
Source: Indiana Regional MLS
MLS Number: 201610582
APN: 27-05-23-300-040.016-028
Nearby Homes
- 207 W Marks St
- 606 S Sims St
- 207 W Lincoln St
- 6659 W 400 S
- 105 N Main St
- 109 S Main St
- 1252 S 600 W
- 9420 W North 00 S 27
- 7405 W Mier 27
- 203 Eagle Dr
- 8011 S 800 W
- 110 Greenberry St
- 0 Pennsylvania Ave
- 218 Greenberry St
- 119 Short St
- 603 Broadway St
- 5292 W Delphi Pike
- 105 Peterson Dr
- 36 Howard St
- 9502 W 800 S
- 220 N Carter Ln
- 210 N Carter Ln
- 213 N Carter Ln
- 404 E Harrison St
- 207 N Carter Ln
- 310 N Carter Ln
- 314 E Harrison St
- 307 N Carter Ln
- 404 N Carter Ln
- 314 N Lavengood St N
- 313 N Carter Ln
- 312 E Harrison St
- 101 S Sycamore St
- 506 E Lyons St
- 604 E Lyons St
- 311 E Lyons St
- 410 N Carter Ln
- 402 E Wilson St
- 608 E Lyons St
- 312 E Wilson St
