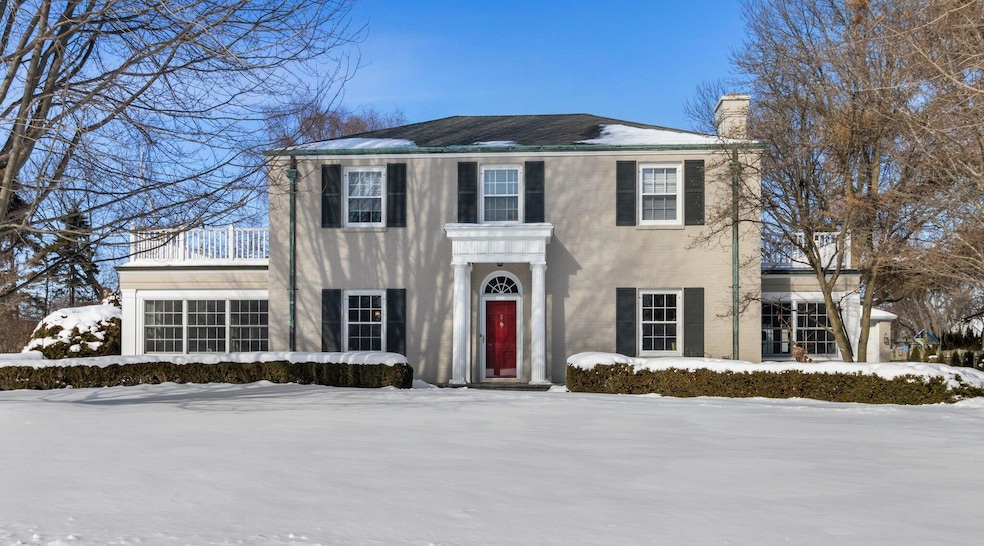
216 N Vincennes Cir Racine, WI 53402
North Bay-Shorecrest NeighborhoodHighlights
- Colonial Architecture
- Wood Flooring
- Walk-In Closet
- Deck
- 2.5 Car Detached Garage
- 5-minute walk to Carlson Park
About This Home
As of April 2025Nestled in the heart of North Bay, just blocks from Lake Michigan, this beautifully updated brick Colonial offers classic charm with modern upgrades. An expanded kitchen w/ granite countertops, reverse osmosis, stainless steel appliances, and subzero fridge (engine rebuilt 2024). Living room with gas fireplace, patio doors (pet safe screens) leading to the patio to enjoy showcase landscaped backyard. Kitchen & family room in-floor heat. Family room with built-in bookshelves and gas fireplace. Enclosed 4-season room with french doors leading to patio. Large stair case leads to 3 bedrooms with Master BR w/fully updated en-suite bath, walk-in closet with built ins, and access to deck. 2.5 detached garage with a newly poured parking slab.
Last Agent to Sell the Property
Century 21 Affiliated License #95788-94 Listed on: 02/19/2025

Home Details
Home Type
- Single Family
Est. Annual Taxes
- $6,171
Lot Details
- 0.38 Acre Lot
- Sprinkler System
Parking
- 2.5 Car Detached Garage
- Driveway
Home Design
- Colonial Architecture
- Brick Exterior Construction
Interior Spaces
- 2,535 Sq Ft Home
- 2-Story Property
- Gas Fireplace
- Wood Flooring
Kitchen
- Oven
- Range
- Microwave
- Freezer
- Dishwasher
- Kitchen Island
- Disposal
Bedrooms and Bathrooms
- 3 Bedrooms
- Walk-In Closet
Laundry
- Dryer
- Washer
Finished Basement
- Basement Fills Entire Space Under The House
- Sump Pump
- Block Basement Construction
Outdoor Features
- Deck
- Patio
Schools
- Park High School
Utilities
- Central Air
- Heating System Uses Natural Gas
- Radiant Heating System
- High Speed Internet
- Cable TV Available
Listing and Financial Details
- Exclusions: Hot Tub, Seller's Personal Property, Ring Security System
- Assessor Parcel Number 161042333025000
Ownership History
Purchase Details
Home Financials for this Owner
Home Financials are based on the most recent Mortgage that was taken out on this home.Purchase Details
Home Financials for this Owner
Home Financials are based on the most recent Mortgage that was taken out on this home.Similar Homes in Racine, WI
Home Values in the Area
Average Home Value in this Area
Purchase History
| Date | Type | Sale Price | Title Company |
|---|---|---|---|
| Warranty Deed | $545,000 | Landmark Title | |
| Warranty Deed | $470,000 | Landmark Title Of Racine Inc |
Mortgage History
| Date | Status | Loan Amount | Loan Type |
|---|---|---|---|
| Previous Owner | $446,500 | New Conventional | |
| Previous Owner | $247,000 | New Conventional | |
| Previous Owner | $359,650 | New Conventional |
Property History
| Date | Event | Price | Change | Sq Ft Price |
|---|---|---|---|---|
| 04/28/2025 04/28/25 | Sold | $545,000 | -2.2% | $215 / Sq Ft |
| 03/01/2025 03/01/25 | Price Changed | $557,000 | -0.5% | $220 / Sq Ft |
| 02/19/2025 02/19/25 | For Sale | $560,000 | +19.1% | $221 / Sq Ft |
| 06/18/2021 06/18/21 | Sold | $470,000 | 0.0% | $185 / Sq Ft |
| 05/10/2021 05/10/21 | Pending | -- | -- | -- |
| 05/06/2021 05/06/21 | For Sale | $470,000 | -- | $185 / Sq Ft |
Tax History Compared to Growth
Tax History
| Year | Tax Paid | Tax Assessment Tax Assessment Total Assessment is a certain percentage of the fair market value that is determined by local assessors to be the total taxable value of land and additions on the property. | Land | Improvement |
|---|---|---|---|---|
| 2024 | $6,222 | $369,300 | $102,100 | $267,200 |
| 2023 | $6,172 | $369,300 | $102,100 | $267,200 |
| 2022 | $6,164 | $302,000 | $82,600 | $219,400 |
| 2021 | $6,046 | $302,000 | $82,600 | $219,400 |
| 2020 | $6,351 | $302,000 | $82,600 | $219,400 |
| 2019 | $5,713 | $302,000 | $82,600 | $219,400 |
| 2018 | $5,842 | $282,900 | $77,200 | $205,700 |
| 2017 | $5,575 | $282,900 | $77,200 | $205,700 |
| 2016 | $5,578 | $282,900 | $77,200 | $205,700 |
| 2015 | $5,645 | $282,900 | $77,200 | $205,700 |
| 2014 | $5,443 | $282,900 | $77,200 | $205,700 |
| 2013 | $5,764 | $282,900 | $77,200 | $205,700 |
Agents Affiliated with this Home
-
C
Seller's Agent in 2025
Cassandra Jackson
Century 21 Affiliated
(414) 331-4555
1 in this area
5 Total Sales
-
C
Buyer's Agent in 2025
Carolynn Powers
Keller Williams Thrive-Caledonia
(262) 412-0652
6 in this area
91 Total Sales
-

Seller's Agent in 2021
Rosa Stong
Becker Stong Real Estate Group, Inc.
(414) 704-3222
2 in this area
62 Total Sales
-

Buyer's Agent in 2021
Amber Stancato
Realspek LLC
(262) 308-6721
2 in this area
52 Total Sales
Map
Source: Metro MLS
MLS Number: 1907287
APN: 161-042333025000
- 312 N Vincennes Cir
- 3759 N Bay Dr
- 3637 Hennepin Place
- 3732 Ruby Ave
- 106 Michigan Ct
- 3622 Erie St
- 8 Steeplechase Dr
- 151 W Parkfield Ct
- 620 North St
- 622 3 Mile Rd
- 800 Berkeley Dr
- 1013 Harmony Dr
- 3100 N Wisconsin St
- 600 Lombard Ave
- 4287 Lake Meadow Dr
- 36 Stonewood Ct
- 815 Willmor St
- 3351 4th Ave
- 727 Lombard Ave
- 117 Lamplighter Ln
