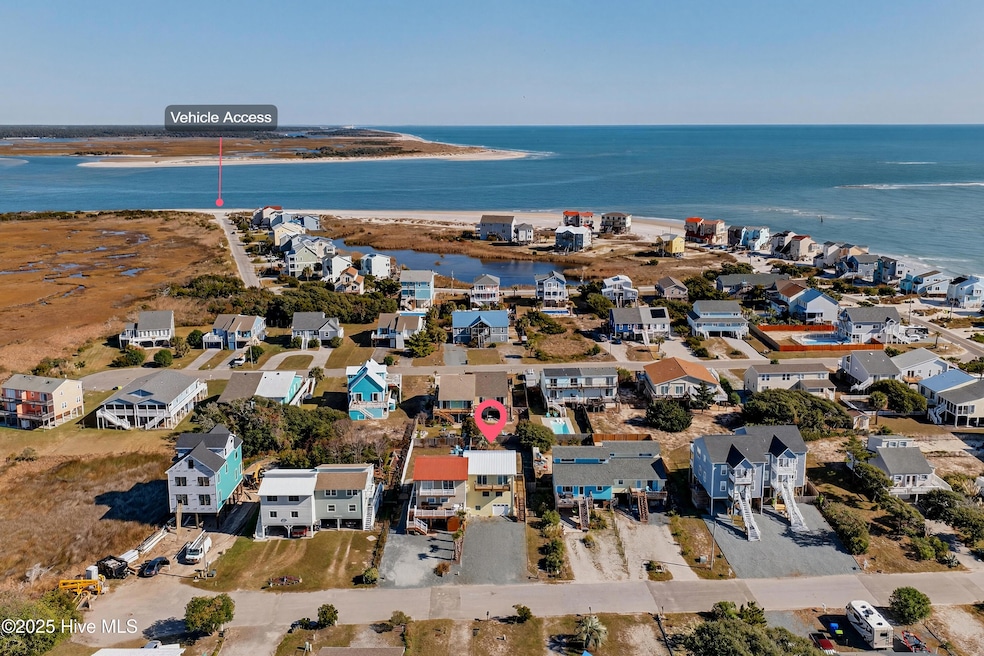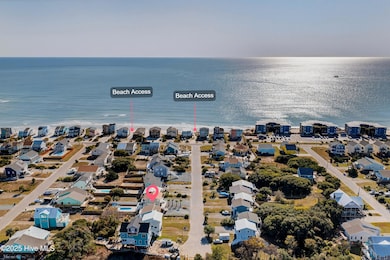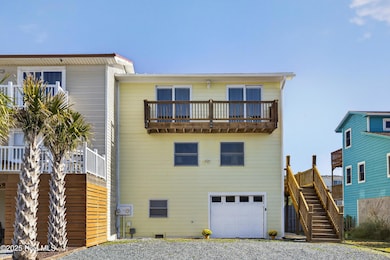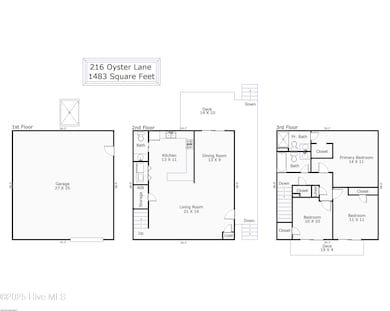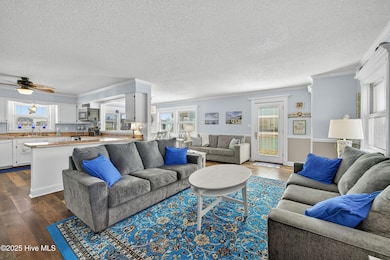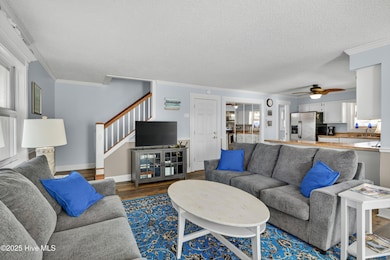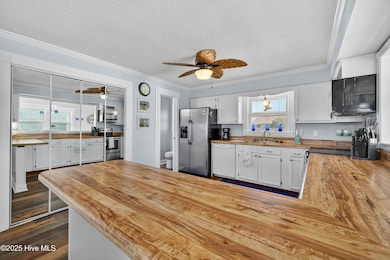216 Oyster Ln North Topsail Beach, NC 28460
Estimated payment $2,689/month
Highlights
- Intracoastal View
- Deck
- No HOA
- Coastal Elementary Rated 10
- Furnished
- Formal Dining Room
About This Home
Welcome to your coastal getaway on beautiful North Topsail Beach! Feel your soul soar as you drive over the bridge & see the sun-dappled ocean spread out before you.This fully furnished 3-bedroom, 2.5-bath TH offers the perfect blend of comfort, durability, & beach-life convenience--ideal as a primary home, second home, or rental investment. Step inside to an open & airy main living level featuring durable LVP flooring, abundant natural light, & a spacious layout perfect for entertaining. The large kitchen offers extensive prep space, plentiful cabinetry, bar-top seating, & the perfect setup for cooking fresh, locally caught seafood. Step through the sliding glass doors onto the back deck, overlooking a fully fenced backyard. Spacious enough for an in-ground pool, volleyball, fire pit, or the outdoor oasis of your dreams. This home is in exceptional condition w/ major system upgrades, including a Newer metal roof, offering superior lifespan, low maintenance & excellent wind protection Newer HVAC system. One car garage with additional storage space (equivalent to a 2-car garage) for tools, beach gear, kayaks, paddleboards, e-bikes, & more. Outdoor shower for rinsing off after a day at the beach. Upstairs, you'll find three comfortable bedrooms, two full bathrooms, & a front balcony w/ ocean views--a peaceful spot to enjoy warm breezes & starry nights. Thanks to this home's ideal east-west orientation & waterway views you'll wake up to beautiful ocean sunrises & end the day with stunning sunsets over the Marsh & ICWW. This homes location is one of its best features. Public beach access is at the end of the street, w/ another access point one street over. Vehicle beach access & paid parking is just around the corner The North End Store & Tiki Bar is only a short distance away, offering basic food items & drinks for all ages. No HOA, transferable low cost flood insurance, plenty of parking, & sold fully furnished (less seller's personal items), this home is truly turnkey
Townhouse Details
Home Type
- Townhome
Est. Annual Taxes
- $3,768
Year Built
- Built in 1984
Lot Details
- 6,011 Sq Ft Lot
- Lot Dimensions are 37x150x43x150
- Property fronts a marsh
- Fenced Yard
- Wood Fence
Home Design
- Wood Frame Construction
- Metal Roof
- Wood Siding
- Piling Construction
- Stick Built Home
- Composite Building Materials
Interior Spaces
- 1,483 Sq Ft Home
- 2-Story Property
- Furnished
- Ceiling Fan
- Blinds
- Formal Dining Room
- Intracoastal Views
Kitchen
- Ice Maker
- Dishwasher
Flooring
- Carpet
- Luxury Vinyl Plank Tile
Bedrooms and Bathrooms
- 3 Bedrooms
Laundry
- Dryer
- Washer
Parking
- 1 Car Attached Garage
- Front Facing Garage
- Gravel Driveway
- Off-Street Parking
Outdoor Features
- Outdoor Shower
- Balcony
- Deck
Schools
- Dixon Elementary And Middle School
- Dixon High School
Utilities
- Forced Air Heating System
- Heat Pump System
- Electric Water Heater
Community Details
- No Home Owners Association
- North Topsail Shores Subdivision
Listing and Financial Details
- Assessor Parcel Number 778c-124.1
Map
Home Values in the Area
Average Home Value in this Area
Tax History
| Year | Tax Paid | Tax Assessment Tax Assessment Total Assessment is a certain percentage of the fair market value that is determined by local assessors to be the total taxable value of land and additions on the property. | Land | Improvement |
|---|---|---|---|---|
| 2025 | $3,768 | $347,273 | $105,000 | $242,273 |
| 2024 | $3,768 | $347,273 | $105,000 | $242,273 |
| 2023 | $3,768 | $347,273 | $105,000 | $242,273 |
| 2022 | $3,768 | $347,273 | $105,000 | $242,273 |
| 2021 | $2,070 | $177,650 | $43,000 | $134,650 |
| 2020 | $1,981 | $177,650 | $43,000 | $134,650 |
| 2019 | $1,981 | $177,650 | $43,000 | $134,650 |
| 2018 | $1,863 | $177,650 | $43,000 | $134,650 |
| 2017 | $1,897 | $177,630 | $55,900 | $121,730 |
| 2016 | $1,897 | $177,630 | $0 | $0 |
| 2015 | $1,897 | $177,630 | $0 | $0 |
| 2014 | $1,897 | $177,630 | $0 | $0 |
Property History
| Date | Event | Price | List to Sale | Price per Sq Ft | Prior Sale |
|---|---|---|---|---|---|
| 11/21/2025 11/21/25 | For Sale | $449,900 | +1.1% | $303 / Sq Ft | |
| 09/29/2023 09/29/23 | Sold | $445,000 | -1.1% | $306 / Sq Ft | View Prior Sale |
| 08/28/2023 08/28/23 | Pending | -- | -- | -- | |
| 08/20/2023 08/20/23 | Price Changed | $450,000 | -2.6% | $310 / Sq Ft | |
| 08/13/2023 08/13/23 | Price Changed | $462,000 | -2.7% | $318 / Sq Ft | |
| 08/01/2023 08/01/23 | Price Changed | $475,000 | -5.0% | $327 / Sq Ft | |
| 07/14/2023 07/14/23 | For Sale | $499,900 | +44.5% | $344 / Sq Ft | |
| 01/13/2022 01/13/22 | Sold | $346,000 | -1.1% | $238 / Sq Ft | View Prior Sale |
| 12/04/2021 12/04/21 | Pending | -- | -- | -- | |
| 12/01/2021 12/01/21 | For Sale | $349,900 | +84.2% | $240 / Sq Ft | |
| 02/27/2017 02/27/17 | Sold | $190,000 | -5.0% | $130 / Sq Ft | View Prior Sale |
| 01/28/2017 01/28/17 | Pending | -- | -- | -- | |
| 06/16/2016 06/16/16 | For Sale | $199,900 | -- | $137 / Sq Ft |
Purchase History
| Date | Type | Sale Price | Title Company |
|---|---|---|---|
| Warranty Deed | $445,000 | None Listed On Document | |
| Warranty Deed | $346,000 | Bertovich Jessica | |
| Warranty Deed | $190,000 | Attorney | |
| Warranty Deed | $120,500 | None Available |
Mortgage History
| Date | Status | Loan Amount | Loan Type |
|---|---|---|---|
| Open | $220,000 | New Conventional | |
| Previous Owner | $259,500 | New Conventional | |
| Previous Owner | $194,085 | VA | |
| Previous Owner | $96,168 | Purchase Money Mortgage |
Source: Hive MLS
MLS Number: 100542400
APN: 043532
- 219 Oyster Ln
- 220 Port Dr
- 226 Coastal Dr Unit B
- 2290 New River Inlet Rd Unit 1
- 2310 New River Inlet Rd Unit 1
- 227 Coastal Dr
- 2314 New River Inlet Rd Unit 1
- 173 Sea Gull Ln
- 2264 New River Inlet Rd Unit 101
- 2264 New River Inlet Rd Unit 304
- 2264 New River Inlet Rd Unit 301
- 2211 New River Inlet Rd Unit 18b
- 2209 New River Inlet Rd Unit 18a
- 2250 New River Inlet Rd Unit 319
- 2240 New River Inlet Rd Unit 325
- 2240 New River Inlet Rd Unit 230
- 2224 New River Inlet Rd Unit 238
- 2224 New River Inlet Rd Unit 240
- 2224 New River Inlet Rd Unit 136
- 138 Sea Gull Ln Unit 5a
- 2271 New River Inlet Rd
- 177 Sea Gull Ln
- 128 Sea Gull Ln
- 127 Sea Gull Ln
- 2182 New River Inlet Rd Unit 279
- 2182 New River Inlet Rd Unit 175
- 211-1 Gysgt D W Boatman Dr
- 2000 New River Inlet Rd Unit 1511
- 2000 New River Inlet Rd Unit 1212
- 2000 New River Inlet Rd Unit 2604
- 2000 New River Inlet Rd Unit 1414
- 2000 New River Inlet Rd Unit 1505
- 2000 New River Inlet Rd Unit 1103
- 2000 New River Inlet Rd Unit 1302
- 1896 New River Inlet Rd Unit 1304
- 1896 New River Inlet Rd Unit 1314
- 1896 New River Inlet Rd Unit 1104
- 1866 New River Inlet Rd Unit 3404c
- 145 Bumps Creek Rd
- 161 Hill Ln
