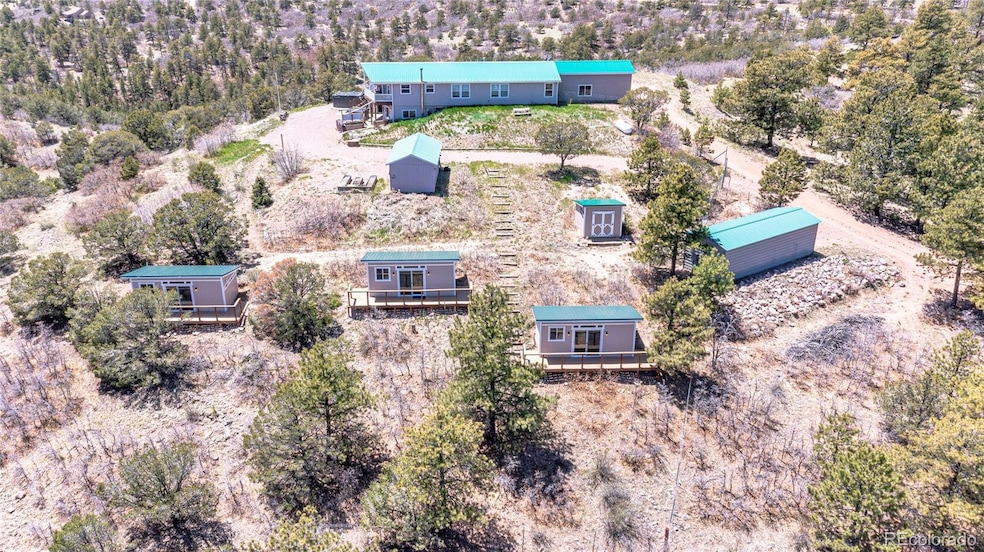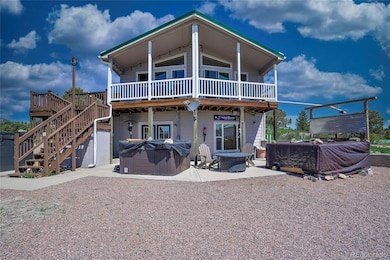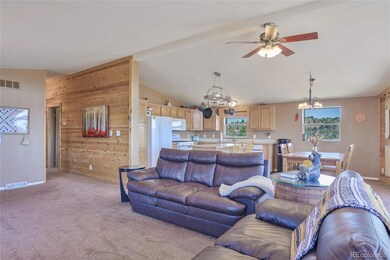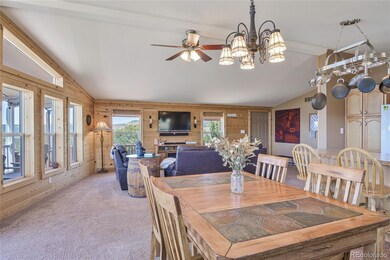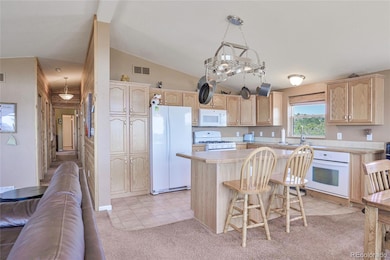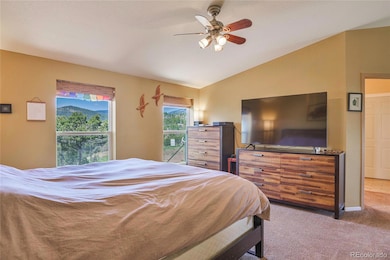216 Rainbow Ridge Rd Cañon City, CO 81212
Estimated payment $3,999/month
Highlights
- Spa
- 45 Acre Lot
- Wood Burning Stove
- Gated Community
- Deck
- Living Room with Fireplace
About This Home
Tucked away on 45 breathtaking acres, this one-of-a-kind mountain retreat blends modern comfort with fun and adventure. Inside, a spacious open floor plan welcomes connection and relaxation, while downstairs offers a cozy gathering space with a bar, fireplace, and endless room for fun. Step outside to soak in panoramic views from the wraparound deck, hot tub, or swim spa. Adding to the uniqueness are 3 additional 200 sq ft structures—equipped with a separate cistern system, showers, sinks and composting toilets. Fenced acreage keeps pets safe to roam, and high-speed Starlink ensures you're never too far from the world—unless you want to be. Oversized garages, ample storage, and thoughtfully included furnishings make the transition to mountain living seamless. A truly rare Colorado escape designed for both adventure and serenity.
Listing Agent
eXp Realty - ROCC Brokerage Phone: 719-212-9008 License #100067471 Listed on: 05/23/2025

Home Details
Home Type
- Single Family
Est. Annual Taxes
- $3,033
Year Built
- Built in 2004
Lot Details
- 45 Acre Lot
- Partially Fenced Property
HOA Fees
- $17 Monthly HOA Fees
Parking
- 2 Car Attached Garage
- 1 Carport Space
Home Design
- Metal Roof
- Cement Siding
Interior Spaces
- 1-Story Property
- Wet Bar
- Vaulted Ceiling
- Ceiling Fan
- Wood Burning Stove
- Electric Fireplace
- Double Pane Windows
- Window Treatments
- Living Room with Fireplace
- 2 Fireplaces
Kitchen
- Eat-In Kitchen
- Oven
- Microwave
- Dishwasher
- Kitchen Island
Flooring
- Carpet
- Vinyl
Bedrooms and Bathrooms
- 3 Main Level Bedrooms
- Walk-In Closet
Laundry
- Dryer
- Washer
Finished Basement
- Walk-Out Basement
- Basement Fills Entire Space Under The House
- Fireplace in Basement
Outdoor Features
- Spa
- Balcony
- Deck
- Covered Patio or Porch
Schools
- Harrison Elementary School
- Canon City Middle School
- Canon City High School
Utilities
- No Cooling
- Forced Air Heating System
- Heating System Uses Propane
- Propane
- Cistern
- Gas Water Heater
- Septic Tank
Listing and Financial Details
- Exclusions: seller's personal property
- Assessor Parcel Number 98404179
Community Details
Overview
- Association fees include road maintenance
- Cabin Creek Ranch Land Owners Association
Security
- Gated Community
Map
Home Values in the Area
Average Home Value in this Area
Tax History
| Year | Tax Paid | Tax Assessment Tax Assessment Total Assessment is a certain percentage of the fair market value that is determined by local assessors to be the total taxable value of land and additions on the property. | Land | Improvement |
|---|---|---|---|---|
| 2024 | $3,033 | $49,741 | $0 | $0 |
| 2023 | $3,033 | $46,056 | $0 | $0 |
| 2022 | $2,789 | $41,652 | $0 | $0 |
| 2021 | $1,498 | $23,114 | $0 | $0 |
| 2020 | $1,366 | $20,194 | $0 | $0 |
| 2019 | $1,207 | $17,833 | $0 | $0 |
| 2018 | $878 | $12,584 | $0 | $0 |
| 2017 | $741 | $11,461 | $0 | $0 |
| 2016 | $545 | $11,230 | $0 | $0 |
| 2015 | $544 | $11,230 | $0 | $0 |
| 2012 | $594 | $11,939 | $191 | $11,748 |
Property History
| Date | Event | Price | Change | Sq Ft Price |
|---|---|---|---|---|
| 05/23/2025 05/23/25 | For Sale | $699,900 | +62.4% | $201 / Sq Ft |
| 09/01/2020 09/01/20 | Sold | $430,900 | -5.3% | $161 / Sq Ft |
| 05/04/2020 05/04/20 | Pending | -- | -- | -- |
| 05/04/2020 05/04/20 | For Sale | $455,000 | -- | $170 / Sq Ft |
Purchase History
| Date | Type | Sale Price | Title Company |
|---|---|---|---|
| Warranty Deed | $707,000 | None Listed On Document | |
| Warranty Deed | $430,900 | Fidelity National Title | |
| Warranty Deed | $290,000 | Fidelity National Title Ins | |
| Deed | $25,200 | -- | |
| Deed | $16,500 | -- |
Mortgage History
| Date | Status | Loan Amount | Loan Type |
|---|---|---|---|
| Previous Owner | $530,250 | New Conventional | |
| Previous Owner | $428,530 | VA | |
| Previous Owner | $430,900 | VA | |
| Previous Owner | $255,000 | New Conventional | |
| Previous Owner | $99,950 | Unknown | |
| Previous Owner | $261,000 | New Conventional | |
| Previous Owner | $90,000 | Stand Alone Second | |
| Previous Owner | $190,000 | New Conventional |
Source: REcolorado®
MLS Number: 5959687
APN: 000098404179
- 1435 Buttonwood Rd
- 194 Sourwood Ln
- 39 Staghorn Ln
- 985 Basswood Ln
- 776 County Road 26
- 0 Rimrock Ln Unit REC2465033
- 0 Rimrock Ln Unit 107, 112 23-128
- Lot 3 Gardener Peak Ranch
- TBD Tallahassee Trail
- 430 S Tallahassee Trail
- 5541 S Tallahassee Trail
- 5809 S Tallahassee Trail
- 0 S Tallahassee Trail Unit 5500870
- 1875 S Tallahassee Trail
- 3152 Chris Crossover
- 0 Chris Crossover
- TBD Chris Crossover
- 324 Elk View Ct
- 0 Tbd S Tallahassee Trail Unit 15
- 6101 S Tallahassee Trail
