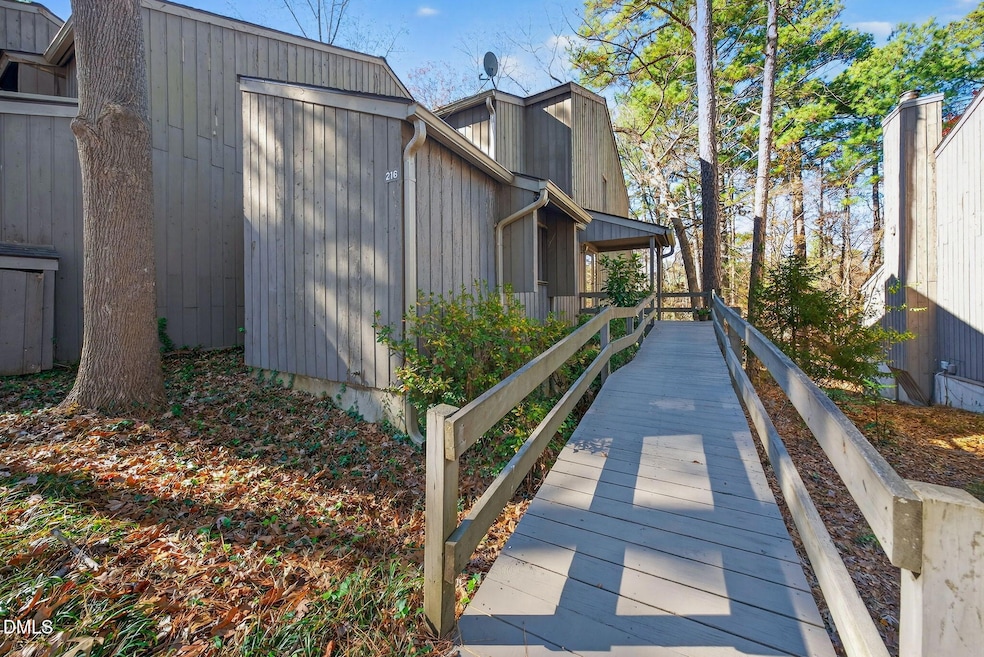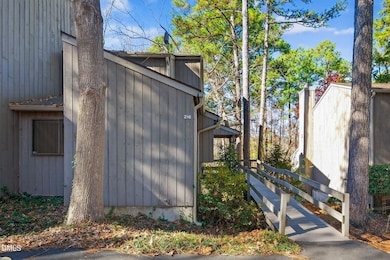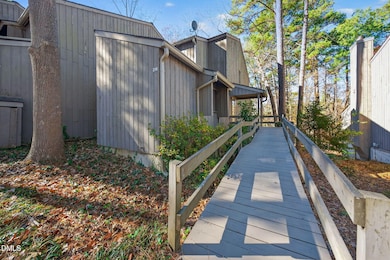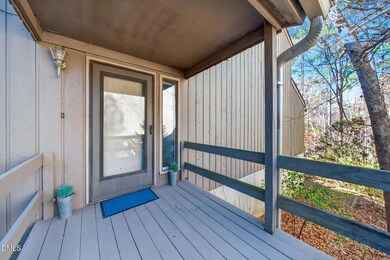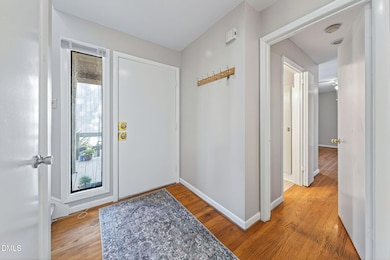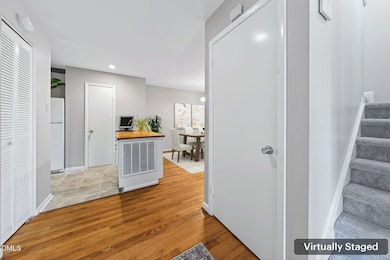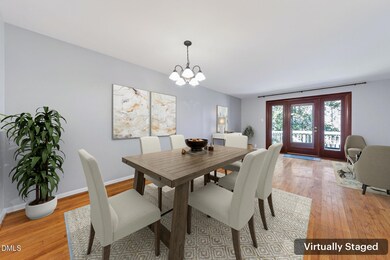216 Ridge Trail Chapel Hill, NC 27516
Estimated payment $2,365/month
Highlights
- Filtered Pool
- Gated Community
- Open Floorplan
- Smith Middle School Rated A
- View of Trees or Woods
- Clubhouse
About This Home
Beautifully updated end-unit Village West townhome offering 3 bedrooms & 3 full baths (one on the main level, two upstairs). Features include hardwood floors, an eat-in kitchen plus separate dining area, lots of storage & a large deck overlooking peaceful wooded views. Recent upgrades: new soft-close kitchen cabinets & drawers, granite counters, new appliances, fresh interior paint, and new bath vanities, fixtures and lighting. Each bedroom has its own full bath, w/ the primary suite offering dual closets. Washer & dryer convey. Located close to the community clubhouse, pool, dog park, tennis court and basketball, with easy access to Umstead Park trails & the Bolin Creek Greenway. In the Chapel Hill/Carrboro school district, it's just 1.5 miles to UNC—bike to campus or catch the free bus right down the street. A quiet, natural setting w/ wooded views all around. More-see photos & Pvt Remarks.
Townhouse Details
Home Type
- Townhome
Est. Annual Taxes
- $3,488
Year Built
- Built in 1975 | Remodeled
Lot Details
- 1,307 Sq Ft Lot
- Lot Dimensions are 19 x 79.7
- Property fronts a private road
- End Unit
- No Units Located Below
- No Unit Above or Below
- 1 Common Wall
- East Facing Home
- Private Entrance
- Natural State Vegetation
- Gentle Sloping Lot
- Cleared Lot
- Partially Wooded Lot
- Few Trees
- Back Yard
HOA Fees
- $310 Monthly HOA Fees
Property Views
- Woods
- Neighborhood
Home Design
- Contemporary Architecture
- Transitional Architecture
- Entry on the 1st floor
- Permanent Foundation
- Shingle Roof
- Architectural Shingle Roof
- Asphalt Roof
- Low Volatile Organic Compounds (VOC) Products or Finishes
- Cedar
- Lead Paint Disclosure
Interior Spaces
- 1,574 Sq Ft Home
- 2-Story Property
- Open Floorplan
- Smooth Ceilings
- Ceiling Fan
- Recessed Lighting
- Double Pane Windows
- Insulated Windows
- Blinds
- Aluminum Window Frames
- Window Screens
- Entrance Foyer
- L-Shaped Dining Room
- Crawl Space
- Smart Lights or Controls
Kitchen
- Eat-In Kitchen
- Electric Oven
- Self-Cleaning Oven
- Built-In Electric Range
- Range Hood
- Microwave
- Ice Maker
- Dishwasher
- Granite Countertops
- Disposal
Flooring
- Wood
- Vinyl
Bedrooms and Bathrooms
- 3 Bedrooms | 1 Main Level Bedroom
- Primary Bedroom Upstairs
- Dual Closets
- Walk-In Closet
- 3 Full Bathrooms
- Bathtub with Shower
- Walk-in Shower
Laundry
- Laundry in Hall
- Laundry on upper level
- Dryer
- Washer
Attic
- Scuttle Attic Hole
- Unfinished Attic
Parking
- 2 Car Attached Garage
- No Garage
- Parking Accessed On Kitchen Level
- Lighted Parking
- Tandem Parking
- 2 Open Parking Spaces
- Outside Parking
- Assigned Parking
Accessible Home Design
- Accessible Common Area
- Visitable
- Accessible Approach with Ramp
- Accessible Electrical and Environmental Controls
Eco-Friendly Details
- ENERGY STAR Qualified Appliances
- Energy-Efficient Windows
- Energy-Efficient HVAC
- Energy-Efficient Lighting
- Energy-Efficient Thermostat
- No or Low VOC Paint or Finish
Pool
- Filtered Pool
- In Ground Pool
- Outdoor Pool
- Fence Around Pool
Outdoor Features
- Deck
- Covered Patio or Porch
- Exterior Lighting
- Outdoor Storage
- Rain Gutters
Location
- Property is near a clubhouse
- Property is near public transit
Schools
- Northside Elementary School
- Smith Middle School
- Chapel Hill High School
Utilities
- Forced Air Heating and Cooling System
- Heat Pump System
- Natural Gas Not Available
- Electric Water Heater
- High Speed Internet
- Phone Available
- Satellite Dish
- Cable TV Available
Listing and Financial Details
- Assessor Parcel Number 9779906021
Community Details
Overview
- Association fees include ground maintenance, maintenance structure, pest control, road maintenance, snow removal, storm water maintenance, trash
- Village West Homeowners Association, Inc. Association, Phone Number (919) 240-4045
- Resource Property Management Association
- Village West Subdivision
- Maintained Community
Amenities
- Trash Chute
- Clubhouse
- Meeting Room
Recreation
- Tennis Courts
- Outdoor Game Court
- Recreation Facilities
- Community Pool
- Dog Park
- Snow Removal
Security
- Resident Manager or Management On Site
- Gated Community
- Storm Doors
- Carbon Monoxide Detectors
- Fire and Smoke Detector
Map
Home Values in the Area
Average Home Value in this Area
Tax History
| Year | Tax Paid | Tax Assessment Tax Assessment Total Assessment is a certain percentage of the fair market value that is determined by local assessors to be the total taxable value of land and additions on the property. | Land | Improvement |
|---|---|---|---|---|
| 2025 | $4,396 | $324,100 | $140,000 | $184,100 |
| 2024 | $3,706 | $211,000 | $70,000 | $141,000 |
| 2023 | $3,610 | $211,000 | $70,000 | $141,000 |
| 2022 | $3,464 | $211,000 | $70,000 | $141,000 |
| 2021 | $3,419 | $211,000 | $70,000 | $141,000 |
| 2020 | $2,893 | $166,100 | $40,000 | $126,100 |
| 2018 | $2,821 | $166,100 | $40,000 | $126,100 |
| 2017 | $2,845 | $166,100 | $40,000 | $126,100 |
| 2016 | $2,845 | $166,778 | $57,526 | $109,252 |
| 2015 | $2,845 | $166,778 | $57,526 | $109,252 |
| 2014 | $2,787 | $166,778 | $57,526 | $109,252 |
Property History
| Date | Event | Price | List to Sale | Price per Sq Ft |
|---|---|---|---|---|
| 11/27/2025 11/27/25 | For Sale | $335,000 | -- | $213 / Sq Ft |
Purchase History
| Date | Type | Sale Price | Title Company |
|---|---|---|---|
| Warranty Deed | $165,000 | None Available | |
| Warranty Deed | $159,000 | None Available | |
| Warranty Deed | $154,000 | -- | |
| Warranty Deed | $150,000 | -- |
Mortgage History
| Date | Status | Loan Amount | Loan Type |
|---|---|---|---|
| Previous Owner | $159,000 | Purchase Money Mortgage | |
| Previous Owner | $137,250 | Purchase Money Mortgage | |
| Previous Owner | $119,840 | No Value Available | |
| Closed | $21,750 | No Value Available |
Source: Doorify MLS
MLS Number: 10135086
APN: 9779906021
- 107 Hillcrest Ave Unit C & D
- 500 Umstead Dr Unit 103
- 500 Umstead Dr Unit 304
- 503 Edwards Dr
- 221 Ironwoods Dr
- 702 N Greensboro St
- 506 N Greensboro St Unit 35
- 101 Thomas Ln Unit D-3
- 102 Sue Ann Ct Unit A And B
- 220 Barclay Rd
- 201 Weathervane Dr
- 213 Stable Rd
- 601 W Rosemary St Unit 405
- 601 W Rosemary St Unit 801
- 620 Martin Luther King jr Blvd Unit 602
- 101 Wild Oak Ln
- 112 Creekview Cir
- 1530 Pathway Dr
- 140 W Franklin St Unit 429
- 140 W Franklin St Unit 703
- 306 Estes Drive Extension
- 751 Trinity Ct
- 512 N Greensboro St
- 500 Oak Ave Unit ID1051217P
- 108 Pine St Unit 8
- 208 Carr St
- 206 Carr St
- 500 W Rosemary St Unit ID1300722P
- 600 Martin Luther King jr Blvd
- 333 W Rosemary St
- 105 John Martin Ct
- 168 W Braxton Foushee St Unit 6
- 425 Hillsborough St
- 109 W Poplar Ave
- 609 Hillsborough St
- 609 Hillsborough St
- 116-118 Bim St
- 406 Hillsborough St
- 300 Davie Rd
- 312 Davie Rd
