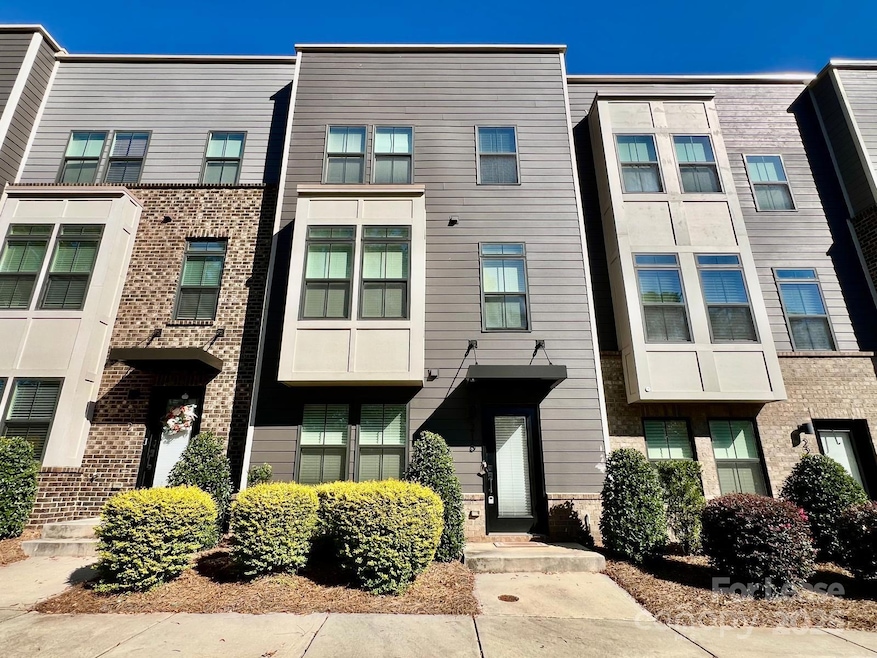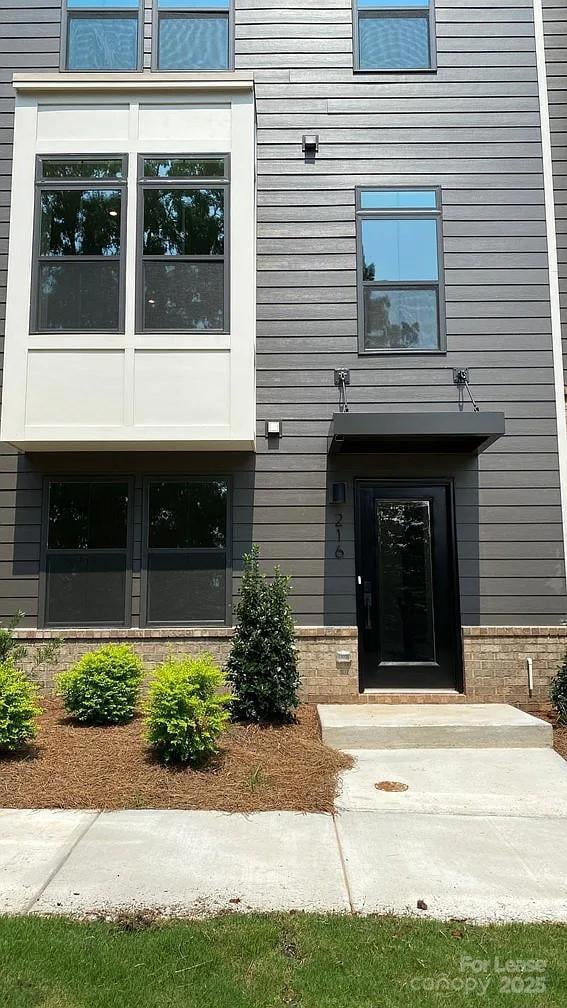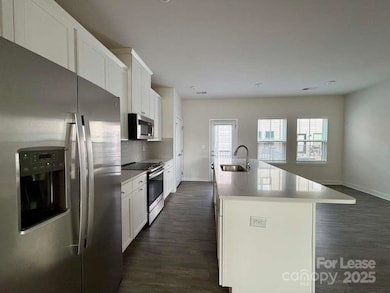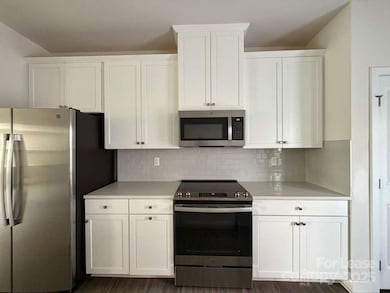216 Russell Branch Ln Charlotte, NC 28211
Wendover-Sedgewood NeighborhoodHighlights
- 2 Car Attached Garage
- Laundry Room
- Tile Flooring
- Myers Park High Rated A
- Storage
- Kitchen Island
About This Home
Stunning & Spacious 3-Story townhouse featuring 3 bedrooms and 2.5 bathrooms, located in the highly desirable Wendover Green subdivision. The lower level offers a Bonus room, home office, or a personal retreat and direct access to a 2-car garage for added convenience. On the main floor, you'll find an open-concept kitchen with stainless steel appliances, seamlessly connected to a bright and inviting living and dining area perfect for entertaining. Step out onto your private deck for some fresh air or a morning coffee. A half bath is also located on this level. LVP flooring on the entire main level, Upstairs, luxurious primary suite, with two additional bedrooms for family or guests. This floor also includes two full bathrooms and a dedicated laundry area. Minutes from everything that Charlotte has to offer, enjoy city living at it's finest in a park-like setting. Only5minutes to Uptown and South Park, enjoy easy access to Independence, Randolph Road and 277/77/85.
Listing Agent
Galaxy Property Management and Investments LLC Brokerage Email: narendra.devarapalli@gmail.com License #139602 Listed on: 09/03/2025
Townhouse Details
Home Type
- Townhome
Est. Annual Taxes
- $3,302
Year Built
- Built in 2021
Parking
- 2 Car Attached Garage
Home Design
- Entry on the 3rd floor
- Slab Foundation
Interior Spaces
- 3-Story Property
- Storage
Kitchen
- Oven
- Electric Cooktop
- Microwave
- Plumbed For Ice Maker
- Dishwasher
- Kitchen Island
- Disposal
Flooring
- Carpet
- Tile
- Vinyl
Bedrooms and Bathrooms
- 3 Bedrooms
Laundry
- Laundry Room
- Laundry on upper level
- Washer and Dryer
Home Security
Schools
- Billingsville/Cotswold Ib Elementary School
- Alexander Graham Middle School
- Myers Park High School
Utilities
- Zoned Heating and Cooling
- Vented Exhaust Fan
- Electric Water Heater
- Cable TV Available
Listing and Financial Details
- Security Deposit $2,660
- Property Available on 9/6/25
- Tenant pays for all utilities, electricity, gas, internet, trash collection, water
- Assessor Parcel Number 157-074-09
Community Details
Overview
- Property has a Home Owners Association
- Wendover Green Subdivision
Pet Policy
- Pet Deposit $50
Security
- Carbon Monoxide Detectors
Map
Source: Canopy MLS (Canopy Realtor® Association)
MLS Number: 4298870
APN: 157-074-09
- 508 Billingsley Rd
- 540 Billingsley Rd
- 544 Billingsley Rd
- 3750 Ellington St
- 703 English Tudor Ln
- 615 Bourton House Dr
- 3513 Ellington St
- 3615 Jonquil St Unit S
- 3814 Churchill Rd
- 3400 Marvin Rd
- 224 Wendover Heights Cir Unit 7C
- 3110 Rodman St
- 621 Tudor Park Way
- 310 Wendover Heights Cir Unit 34B
- 306 Wendover Heights Cir Unit 35E
- 3444 Marvin Rd
- 4017 Ridgecrest Ave
- 4021 Ridgecrest Ave
- 705 McAlway Rd
- 150 N Canterbury Rd
- 544 Billingsley Rd
- 720 Billingsley Rd
- 3800 Marvin Rd
- 3512 Jonquil St
- 3719-3720 Wendwood Ln
- 407 Grey Reagan Trail
- 515 Upper Stone Cir
- 3600 Eastover Ridge Dr
- 3250 Eastover Ridge Dr Unit ID1043789P
- 179 N Canterbury Rd
- 922 McAlway Rd
- 3805 Miriam Dr Unit 3
- 316 Skyland Ave Unit 2
- 4227 Walker Rd Unit 1
- 3100 Zircon St Unit 1
- 426 Skyland Ave
- 638 Chipley Ave Unit 4
- 1142 Eastview Dr
- 3406 June Dr
- 2518 Cranbrook Ln Unit 4







