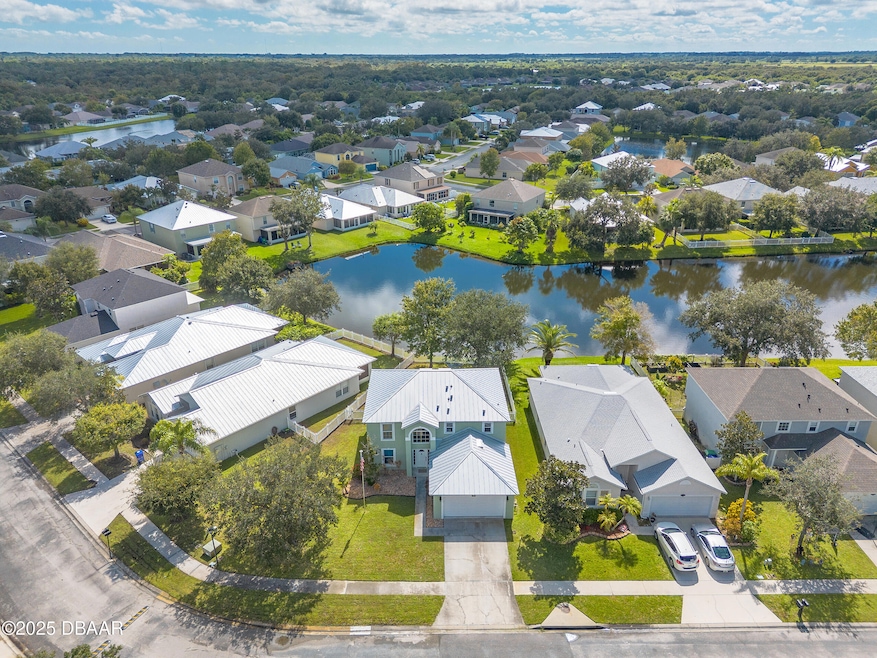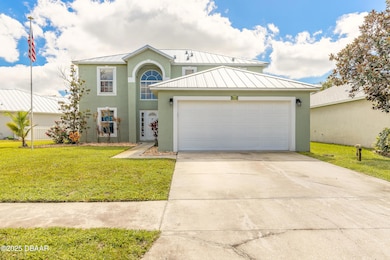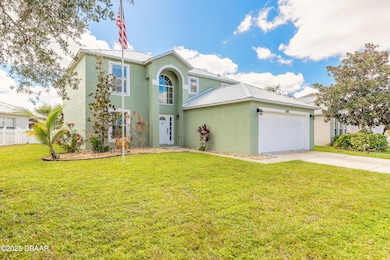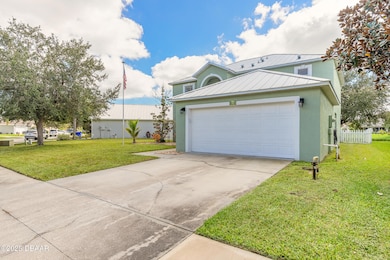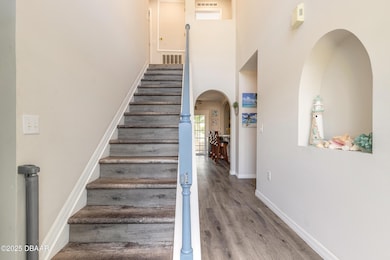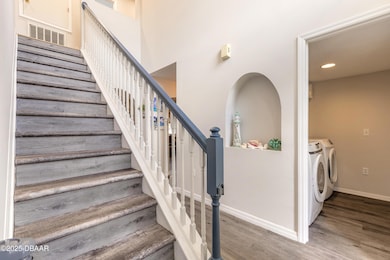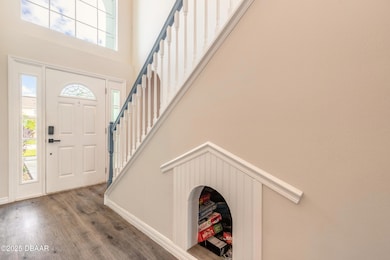216 Stony Point Dr Sebastian, FL 32958
Sebastian Highlands NeighborhoodEstimated payment $2,580/month
Highlights
- Home fronts a pond
- Pond View
- Community Pool
- Gated Community
- Screened Porch
- Tennis Courts
About This Home
Welcome to 216 Stony Point in beautiful Sebastian! This spacious pond-front home offers nearly 3,000 square feet of living space with 4 bedrooms, 2.5 baths, and a downstairs den that can easily serve as a 5th bedroom or private office. Perfect for modern living, the home has the capability of 1 gig high-speed internet both upstairs and downstairs—ideal for gamers, streaming, or working from home. The entire home is protected by a whole-house surge protection system for added peace of mind. Recent updates include a new seamless metal roof, fresh interior and exterior paint, a 2023 water heater, new refrigerator, and new washer—delivering both comfort and efficiency. Located in Sebastian River Landing, a sought-after gated community featuring a pool, clubhouse, tennis courts, and basketball courts, you'll enjoy resort-style amenities right at home. Families will love the top-rated school district ranked #5 in all of Florida, featuring all A-rated schools. An incredible opportunity awaits with an assumable 2.25a rare find in today's market. Come experience this beautifully maintained, move-in ready home that combines space, quality, and modern convenienceall in one of Sebastian's most desirable neighborhoods!
Home Details
Home Type
- Single Family
Est. Annual Taxes
- $3,379
Year Built
- Built in 2005
Lot Details
- 7,405 Sq Ft Lot
- Home fronts a pond
- Vinyl Fence
HOA Fees
- $58 Monthly HOA Fees
Parking
- 2 Car Garage
Home Design
- Combination Foundation
- Block Foundation
- Metal Roof
- Concrete Block And Stucco Construction
- Block And Beam Construction
Interior Spaces
- 2,761 Sq Ft Home
- 2-Story Property
- Ceiling Fan
- Family Room
- Living Room
- Dining Room
- Screened Porch
- Pond Views
Kitchen
- Eat-In Kitchen
- Breakfast Bar
- Electric Oven
- Microwave
- Dishwasher
- Kitchen Island
Flooring
- Laminate
- Tile
Bedrooms and Bathrooms
- 4 Bedrooms
- Separate Shower in Primary Bathroom
Laundry
- Laundry on lower level
- Dryer
- Washer
Outdoor Features
- Assumable Lease
- Screened Patio
Utilities
- Central Heating and Cooling System
- Cable TV Available
Listing and Financial Details
- Assessor Parcel Number 31382300010000000143.0
Community Details
Overview
- Not On The List Subdivision
Recreation
- Tennis Courts
- Community Pool
Security
- Gated Community
Map
Home Values in the Area
Average Home Value in this Area
Tax History
| Year | Tax Paid | Tax Assessment Tax Assessment Total Assessment is a certain percentage of the fair market value that is determined by local assessors to be the total taxable value of land and additions on the property. | Land | Improvement |
|---|---|---|---|---|
| 2024 | $2,977 | $227,005 | -- | -- |
| 2023 | $2,977 | $214,182 | $0 | $0 |
| 2022 | $2,843 | $207,943 | $0 | $0 |
| 2021 | $2,831 | $201,887 | $0 | $0 |
| 2020 | $2,832 | $199,099 | $0 | $0 |
| 2019 | $2,791 | $194,622 | $0 | $0 |
| 2018 | $2,799 | $190,993 | $0 | $0 |
| 2017 | $2,738 | $187,064 | $0 | $0 |
| 2016 | $1,787 | $126,950 | $0 | $0 |
| 2015 | $1,831 | $125,540 | $0 | $0 |
| 2014 | $1,775 | $124,550 | $0 | $0 |
Property History
| Date | Event | Price | List to Sale | Price per Sq Ft | Prior Sale |
|---|---|---|---|---|---|
| 11/09/2025 11/09/25 | Price Changed | $425,000 | -2.3% | $154 / Sq Ft | |
| 10/23/2025 10/23/25 | Price Changed | $435,000 | -3.3% | $158 / Sq Ft | |
| 10/13/2025 10/13/25 | For Sale | $449,900 | +114.2% | $163 / Sq Ft | |
| 06/21/2016 06/21/16 | Sold | $210,000 | -2.3% | $76 / Sq Ft | View Prior Sale |
| 05/22/2016 05/22/16 | Pending | -- | -- | -- | |
| 01/15/2016 01/15/16 | For Sale | $215,000 | -- | $78 / Sq Ft |
Purchase History
| Date | Type | Sale Price | Title Company |
|---|---|---|---|
| Interfamily Deed Transfer | -- | Attorney | |
| Warranty Deed | $205,000 | Security First Title Partner | |
| Corporate Deed | $178,700 | Adams Title Inc |
Source: Daytona Beach Area Association of REALTORS®
MLS Number: 1218828
APN: 31-38-23-00010-0000-00143.0
- 237 Stony Point Dr
- 116 Drake Way
- 122 Morgan Cir
- 132 Stony Point Dr
- 108 Port Royal Ct
- 100 Salazar Ln
- 122 Port Royal Ct
- 138 Port Royal Ct
- 100 Elena Dr
- 1385 Scroll St
- 1579 Eagles Cir
- 220 Bellamy Trail
- 103 Amherst Ln
- 162 Port Royal Ct
- 166 Port Royal Ct
- 956 Starflower Ave
- 344 Sebastian Crossings Blvd
- 1626 Stonecrop St
- 932 Starflower Ave
- 504 Sebastian Crossings Blvd
- 113 Drake Way
- 126 Bellamy Trail
- 152 Morgan Cir
- 1379 Scroll St
- 139 Port Royal Ct
- 1132 Breezy Way Unit 2
- 1132 Breezy Way Unit 2H
- 1123 Breezy Way Unit 8c
- 1026 Blossom Dr
- 726 Media Terrace
- 1138 Clearmont St
- 9126 85th St
- 708 Newhall Terrace
- 573 Joy Haven Dr
- 1083 Persian Ln
- 8720 97th Ave Unit None
- 810 Jamaica Ave
- 1080 Seamist Ln
- 573 Belfast Terrace
- 1590 Polynesian Ln
