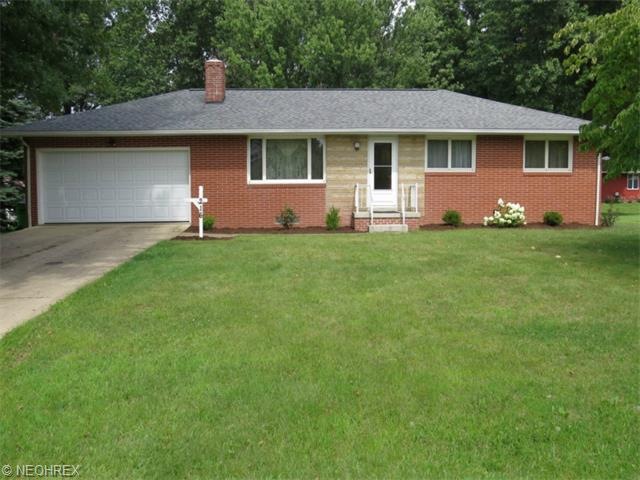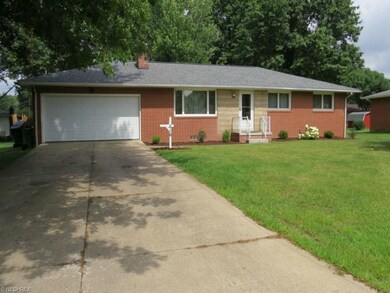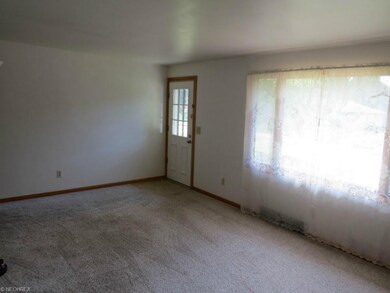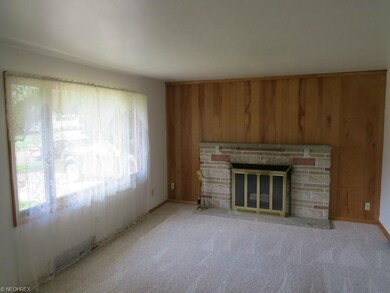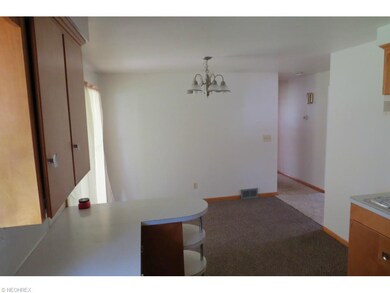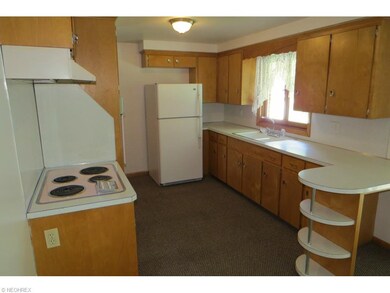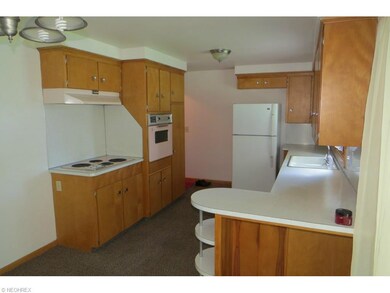
216 Terry Ave NE Massillon, OH 44646
Amherst Heights-Clearview NeighborhoodHighlights
- Cape Cod Architecture
- 2 Car Attached Garage
- Forced Air Heating and Cooling System
- 2 Fireplaces
- Patio
- 1-Story Property
About This Home
As of December 2015Wow! Nicely maintained ranch nestled in a quiet neighborhood. Property features a great size usable lot. House has Anderson windows, fresh paint, updated light fixtures, and brand new roof. Home also offers a full basement with wet bar, fireplace and full bathroom. Home is move-in ready! Schedule an appointment today to make this great home yours! Great house in a great location in great condition! This House wont last long with this motivated seller!
Last Agent to Sell the Property
Tracy Wanner
Deleted Agent License #2008001593 Listed on: 09/03/2014
Last Buyer's Agent
Dorinda Rembert
Deleted Agent License #425029
Home Details
Home Type
- Single Family
Est. Annual Taxes
- $1,845
Year Built
- Built in 1961
Lot Details
- 0.33 Acre Lot
- Lot Dimensions are 100 x 142
Home Design
- Cape Cod Architecture
- Bungalow
- Brick Exterior Construction
- Asphalt Roof
Interior Spaces
- 1,218 Sq Ft Home
- 1-Story Property
- 2 Fireplaces
- Finished Basement
- Basement Fills Entire Space Under The House
Kitchen
- Built-In Oven
- Cooktop
Bedrooms and Bathrooms
- 3 Bedrooms
Laundry
- Dryer
- Washer
Parking
- 2 Car Attached Garage
- Garage Door Opener
Outdoor Features
- Patio
Utilities
- Forced Air Heating and Cooling System
- Heating System Uses Gas
Community Details
- Massillon Community
Listing and Financial Details
- Assessor Parcel Number 00601551
Ownership History
Purchase Details
Home Financials for this Owner
Home Financials are based on the most recent Mortgage that was taken out on this home.Purchase Details
Home Financials for this Owner
Home Financials are based on the most recent Mortgage that was taken out on this home.Purchase Details
Home Financials for this Owner
Home Financials are based on the most recent Mortgage that was taken out on this home.Similar Homes in Massillon, OH
Home Values in the Area
Average Home Value in this Area
Purchase History
| Date | Type | Sale Price | Title Company |
|---|---|---|---|
| Warranty Deed | $109,000 | Attorney | |
| Warranty Deed | $113,000 | None Available | |
| Administrators Deed | $73,000 | Attorney |
Mortgage History
| Date | Status | Loan Amount | Loan Type |
|---|---|---|---|
| Previous Owner | $81,000 | Credit Line Revolving | |
| Previous Owner | $55,600 | New Conventional |
Property History
| Date | Event | Price | Change | Sq Ft Price |
|---|---|---|---|---|
| 12/28/2015 12/28/15 | Sold | $109,000 | -14.8% | $89 / Sq Ft |
| 12/17/2015 12/17/15 | Pending | -- | -- | -- |
| 09/14/2015 09/14/15 | For Sale | $127,900 | +13.2% | $105 / Sq Ft |
| 10/28/2014 10/28/14 | Sold | $113,000 | -0.3% | $93 / Sq Ft |
| 09/06/2014 09/06/14 | Pending | -- | -- | -- |
| 09/03/2014 09/03/14 | For Sale | $113,300 | -- | $93 / Sq Ft |
Tax History Compared to Growth
Tax History
| Year | Tax Paid | Tax Assessment Tax Assessment Total Assessment is a certain percentage of the fair market value that is determined by local assessors to be the total taxable value of land and additions on the property. | Land | Improvement |
|---|---|---|---|---|
| 2024 | $0 | $45,580 | $16,420 | $29,160 |
| 2023 | $3,472 | $43,330 | $12,040 | $31,290 |
| 2022 | $2,279 | $43,330 | $12,040 | $31,290 |
| 2021 | $2,316 | $43,330 | $12,040 | $31,290 |
| 2020 | $2,235 | $39,350 | $11,030 | $28,320 |
| 2019 | $2,204 | $39,350 | $11,030 | $28,320 |
| 2018 | $2,191 | $39,350 | $11,030 | $28,320 |
| 2017 | $2,173 | $36,440 | $9,910 | $26,530 |
| 2016 | $2,093 | $34,520 | $9,910 | $24,610 |
| 2015 | $1,503 | $34,520 | $9,910 | $24,610 |
| 2014 | $1,888 | $30,450 | $9,660 | $20,790 |
| 2013 | $923 | $30,450 | $9,660 | $20,790 |
Agents Affiliated with this Home
-
D
Seller's Agent in 2015
Dorinda Rembert
Deleted Agent
-
R
Buyer's Agent in 2015
Ronald Howard
Deleted Agent
-
T
Seller's Agent in 2014
Tracy Wanner
Deleted Agent
Map
Source: MLS Now
MLS Number: 3650588
APN: 00601551
- 365 Hamilton Ave NE
- 1850 Amherst Rd NE
- 801 Taggart Ave NE
- 1635 Jolynn St NE
- Grand Cayman w/ Basement Plan at Sippo Reserves
- Eden Cay w/ Basement Plan at Sippo Reserves
- Aruba Bay w/ Basement Plan at Sippo Reserves
- Grand Bahama w/ Basement Plan at Sippo Reserves
- 1659 Dexter Rd NE
- 1056 Taggart St NW
- 1544 Amherst Rd NE
- 826 Bennington Ave NE
- 1209 Providence Rd NE
- 1204 Taggart St NW
- 210 Mccadden Ave NE
- 3555 Riverside Ave NW
- 8722 Glenarden Cir NW
- 1013 Lake Ave NE
- 1267 Plymouth St NW
- 3315 Broadhaven Ave NW
